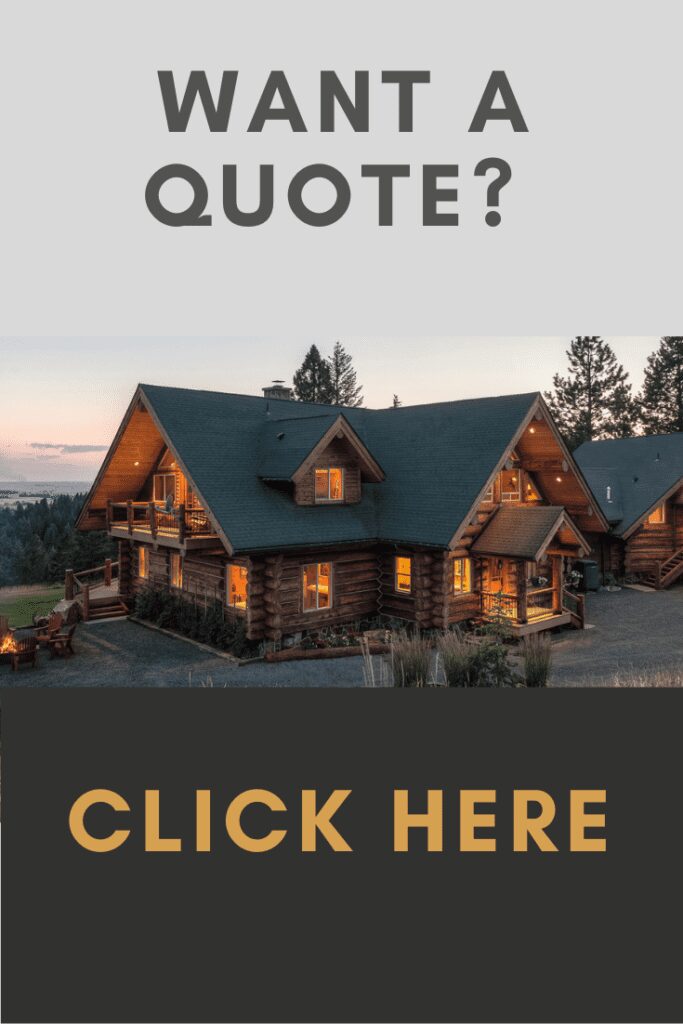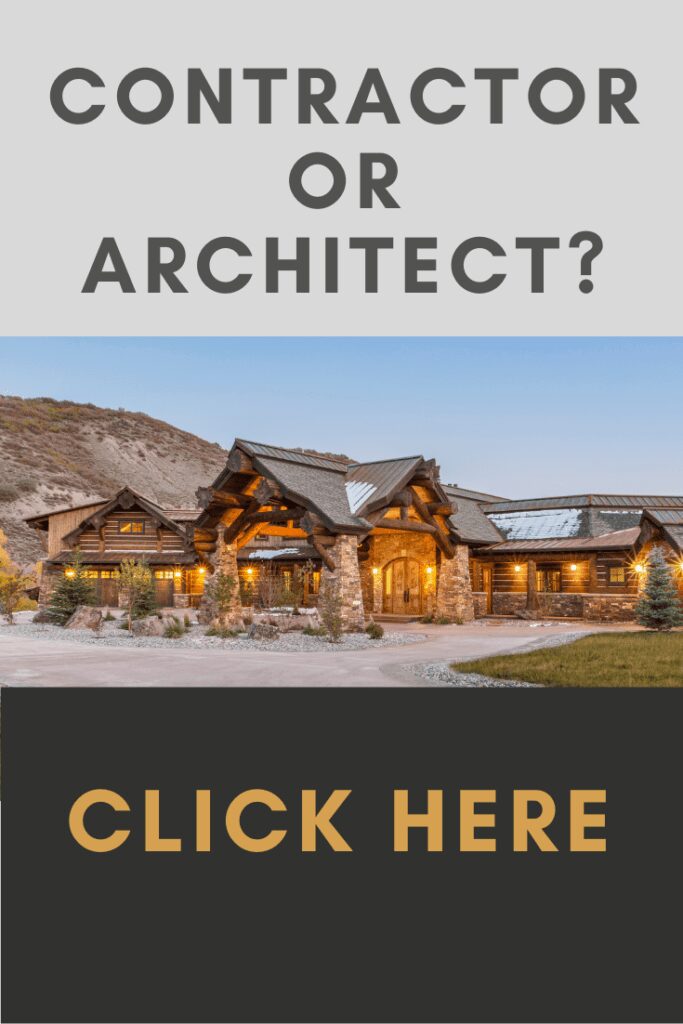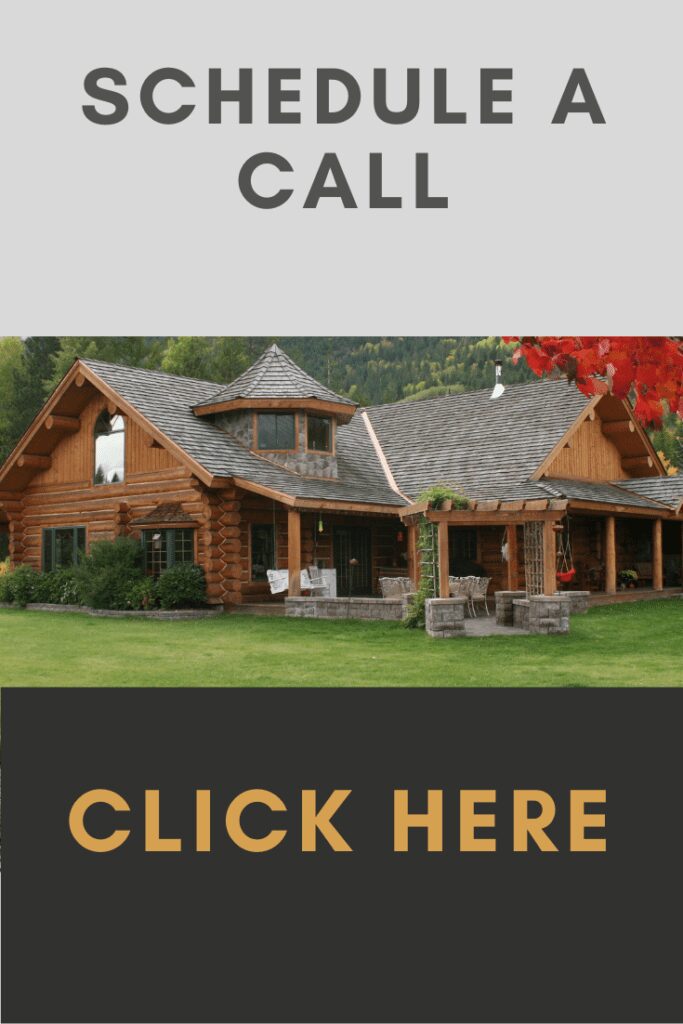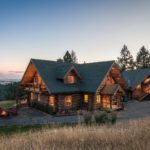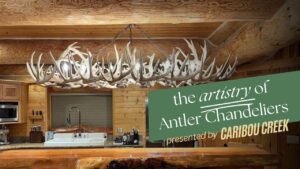
Recently a Caribou Creek customer listed their dream home for sale because they are ready to downsize as they move into retirement. After pouring their heart and sweat into their dream, they are sad to sell, but plan to build another log home that is easier to manage.
This situation is something the owners of Caribou Creek have seen over the years. Clients build their dream home only to discover it isn’t right for them in a few short years because it was over designed or their needs have changed.
Today we are offering solutions to help you plan a floor plan design that can age with you making your forever home last as long a you do!
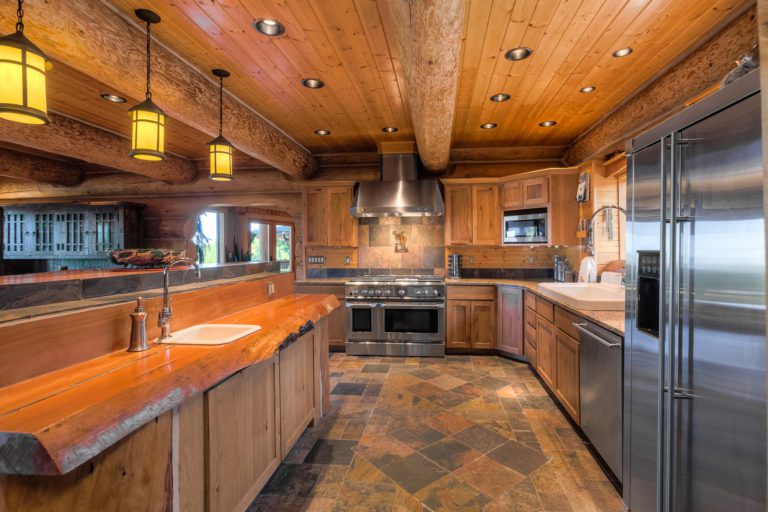
Transcription
Welcome to My Dream Log Cabin Podcast where we help cabin lovers like you navigate the uncharted waters of building their dream log home. From idea to move in – we cover all aspects of log home design and construction. Thanks for tuning in and be sure to hit that subscribe button. This podcast is sponsored by Caribou Creek Handcrafted Log Homes.
Hey cabin lovers I’m so happy to have you back with me! Are you ready to talk design?
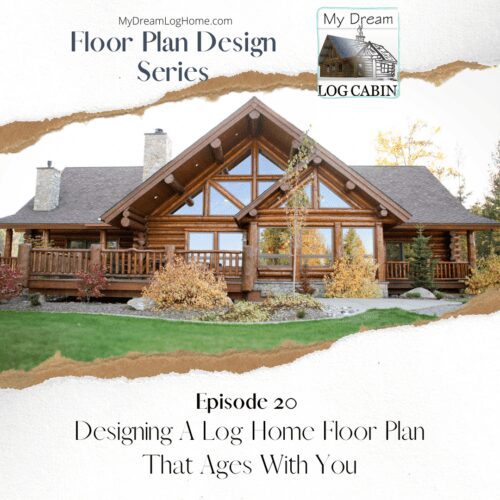
By far, this is one of the most popular topics when it comes to planning a dream home. It is fun and exciting to plan out your new build because there are so many fun ideas to consider. On that same note, because there are so many ideas to consider sometimes, it can feel overwhelming or even a little frustrating at times when you begin to see ideas you may want to incorporate but aren’t sure how to fit them or if it will make sense in the square footage you’re working with.
Let me just take a moment here to remind you that Caribou Creek has an in house design team. Our experienced draftsmen listen to your ideas and turn it into a customized floor plan that will fit what you are looking for to a T. But don’t just take my word for it, go back and listen to episode 19, our interview with Warren who talked about his experience with the Caribou Creek design team. He shares how he brought in his pencil sketches and magazine cut outs and we designed the home almost exactly as he had imagined. He also tells his incredible journey to living in a log home. I was truly surprised by the special customizations he and his wife made. It is definitely worth listening to.
Warren also mentioned something else that seems relevant in todays conversation – He and his wife have chosen to list their dream home because they are entering a new phase in life and want to downsize from the 5500 square foot custom log home into something smaller. This is a perfect segway into todays topic – How to Design A Log Home Floor Plan that ages with you because, let’s face it, most people looking to build a log home are planning to live there for the rest of their days and possibly even pass that home onto their kids.
In order for this to make sense, a well thought out floor plan is a must. On the flip side, even if we don’t end up living out the golden years in our log home, it wouldn’t hurt to plan ahead for the sake of resale value.
It is important for the design to accommodate our lifestyle now by allowing for entertaining family and friends, or maybe we still have some teenagers in the home. Also, we also want our floor plan to encompass rooms for our creativity and activity such as work out rooms or rooms for special hobbies.
Ensuring the floor plan will have simple comforts as we grow into the senior years will help the floor plan grow with us and may even prevent it from feeling too big.
Tip # 1
The first tip we have for you is to put the essentials on the main floor. If a one story log home works for your land selection and lifestyle than definitely consider that a viable option; however, A two story log home is usually more popular for most families. Whether that means a basement and one story log home or a two story above ground floor plan, it is wise to put the main bedroom and bathroom on the main floor along with the kitchen, living area, and a big one is the laundry room because who really wants to carry loads of laundry up and down the stairs anyway?
Putting extra bedrooms and bathrooms on the second floor or basement is smart because down the road they may only be used on occasion.
Bonus rooms such as office space, exercise rooms, or crafting rooms could also be on the additional level, unless your floor plan is spacious enough to allow for an extra room on the main level.
Are you planning to build a three story house? I still recommend keeping the main necessities on the primary level. Adding bathrooms or even a second kitchen in the basement is an idea to consider. Recently, we have designed a couple of floor plans that have a decent size full kitchen, bathroom and guest room in the basement along with a private living room so guests have a suite of their own when visiting. This space is also great if you intend to have a live-in housekeeper or childcare provider, or later for an elderly care assistant in the future. I know, these things are not fun to think about are they, but I promise that it is more beneficial to do so now, rather than later.
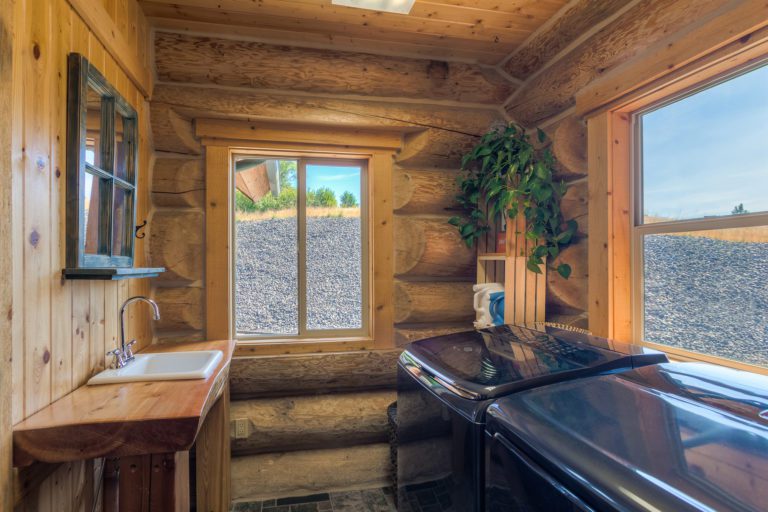
Tip # 2
Tip 2: Let’s chat about stairs –
My home is three stories and moving from a one story home in Arizona I didn’t think stairs would be a problem. In fact, I thought it would be fun for a change. Although, I am accustomed to the stairs now it did take some getting used to. But I would be lying if I said I like carrying things up is easy. My laundry room is in the basement and I promise you carrying loads of laundry up two flights of stairs is definitely NOT fun although going down isn’t so bad.
Another thing to consider with stairs is moving furniture up and down. It’s one thing when you move in when you may have a moving company helping out so it doesn’t cross your mind much, but later when you decide to replace the bedroom furniture, or get a new book shelf – you’ll be thanking me for having this conversation now. Haha.
In most log home floor plans having stairs is pretty unavoidable unless you want to install an elevator which is actually possible with our non-settling construction design, but not always financially practical. So here are my tips when it comes to stairs – make them larger than you think you should and definitely be mindful of moving things up and down while designing them.
Spiral staircases seem to be a popular design choice for cabin lovers. A true spiral staircase has a tight radius where the treads of the stairs overlap near the center making it so that the primary walking area is on the outside of the stairs. We don’t usually recommend these if we can help it.
Caribou Creek builds circular staircases which require a larger radius than the standard spiral staircase and allows for a full tread to step on. This makes maneuvering up and down easier including moving furniture and boxes, and allows for more than one person on the staircase at a time.
The trick in designing this type of staircase is to allow extra space. I’m thinking right now of a gorgeous staircase right now that we did. I’m going to include the images on our blog which I will link in the show notes, It can be found at CaribouCreek.com/blog
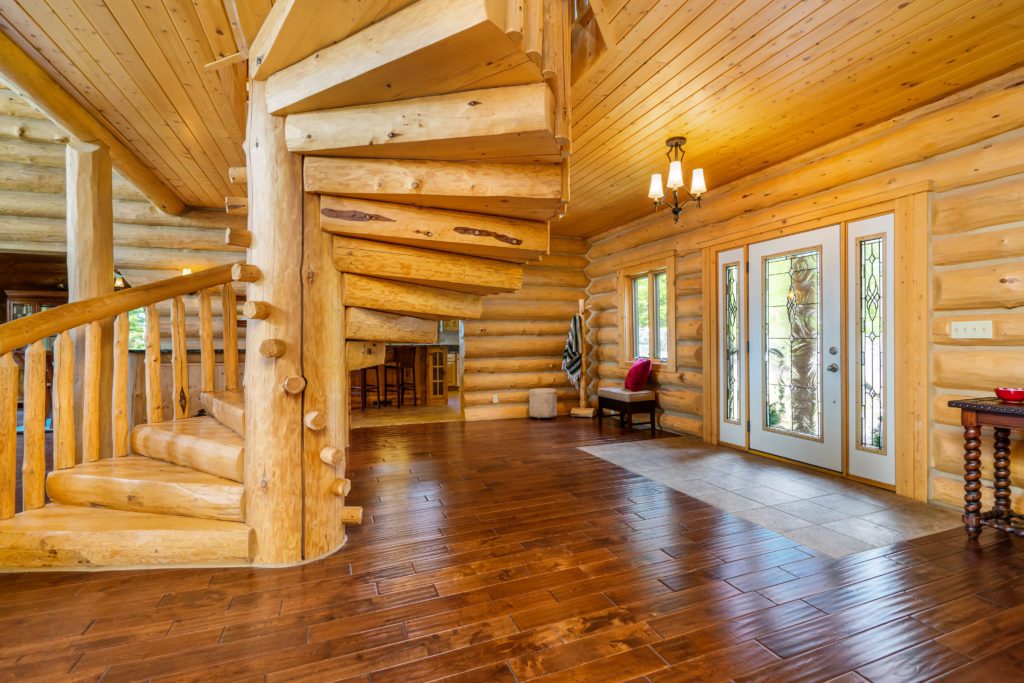
Tip # 3
Tip 3: Doorways –
incorporating wider doorways and less hallways is recommended.The larger door ways allow for wheelchairs or walkers if needed.
Also, I’ve read that installing handles that lift up and down rather than knobs is easier on people with arthritis.
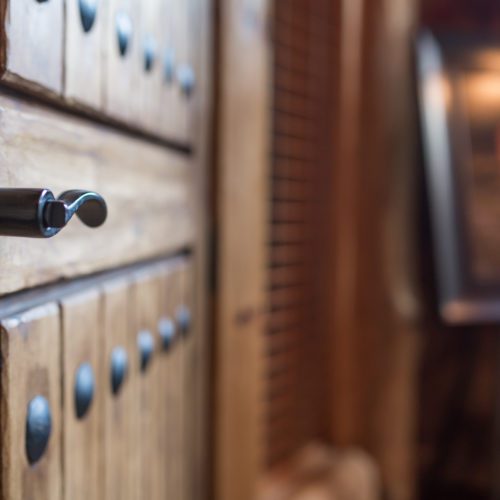
Tip # 4
Tip 4: Plan for ample lighting.
I recommend dimmer switches to create ambiance when desired, but they also allow for plenty of light when the time is right. Log homes don’t have hidey holes and adding light fixtures later on can be challenging. Planning the electrical out thoroughly and almost over doing it is not a bad idea. A great suggestion here is to hire an interior designer to help you plan lighting in ways that makes the light source less visible yet the light more vibrant.
According to Lumens.com The best approach is layered lighting: Making use of several times of light in order to achieve the needed level of brightness. They offer a lighting planner that will walk you through the most important aspect for lighting every room, whether that’s general lighting, task lighting, ambient lighting or a combination of all three.
On the same note as electrical lighting, it is also important especially when designing a log home, to plan for running cords for speakers and entertainment areas. Unlike drywall wich can easily be punctured to hide wires, logs are a lot more difficult. Make sure to think about this when planning the cutouts for electrical.
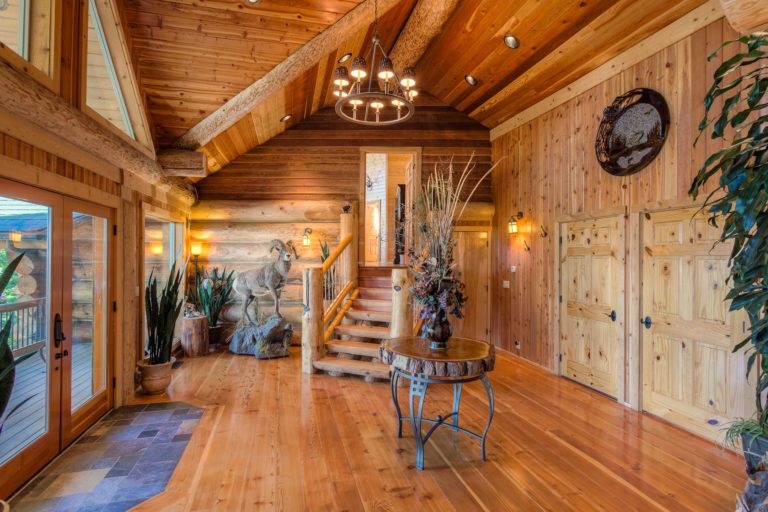
Tip # 5
Lastly, Tip 5 – Plan for storage in convenient locations. Really, who wants to climb in ridiculous places to access Christmas decorations? When planning storage, creating unique spaces throughout the home, even if you think you may not use them, may prove handier than you realize. More importantly though, is to plan for plenty of storage space in easy to access areas and in abundance on the primary floor once again to alleviate having to go up and down stairs later on.
Thanks for listening, if you haven’t already please hit that subscribe button. Our next episode will be discussing what to watch out for when considering purchasing a log home. Have a blessed week.
About The Author
Lindsay is the host of the podcast My Dream Log Cabin. After chasing her dream of living in a log cabin in the woods, she found herself in North Idaho living in a log cabin and working for Caribou Creek Log Homes! Her posts are based on her personal eperience.

