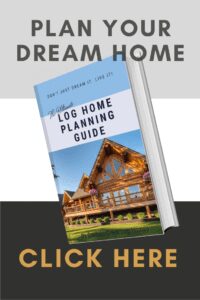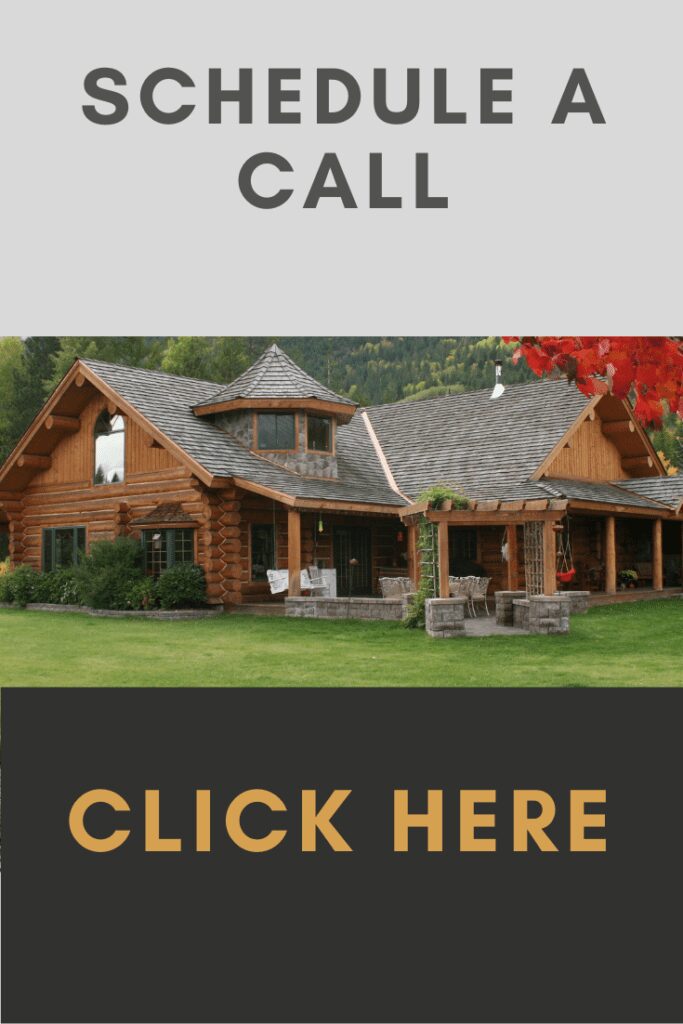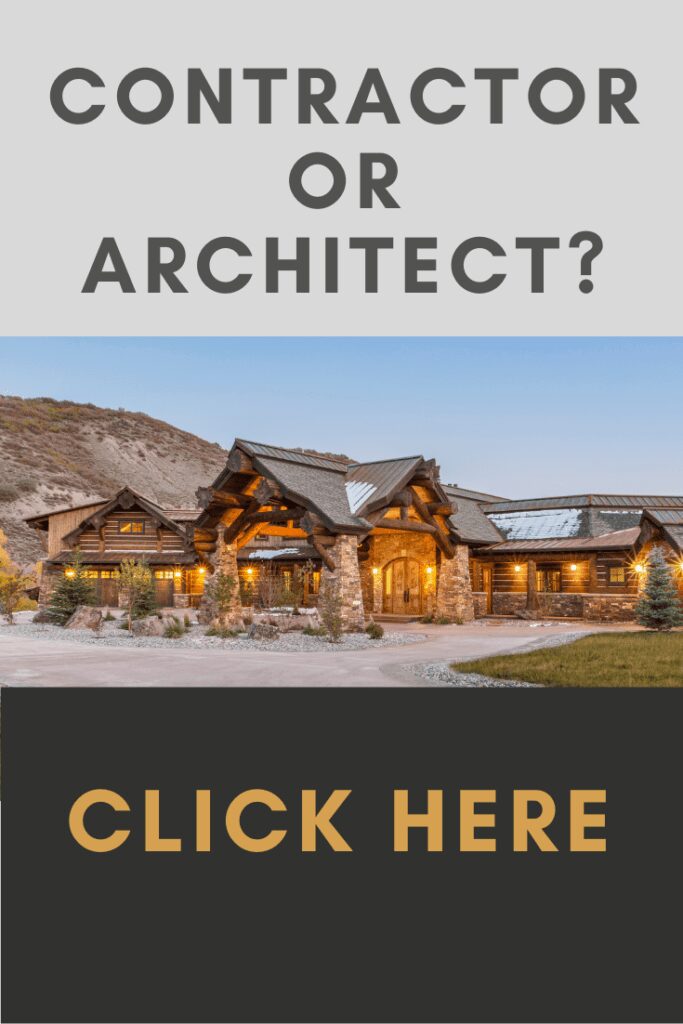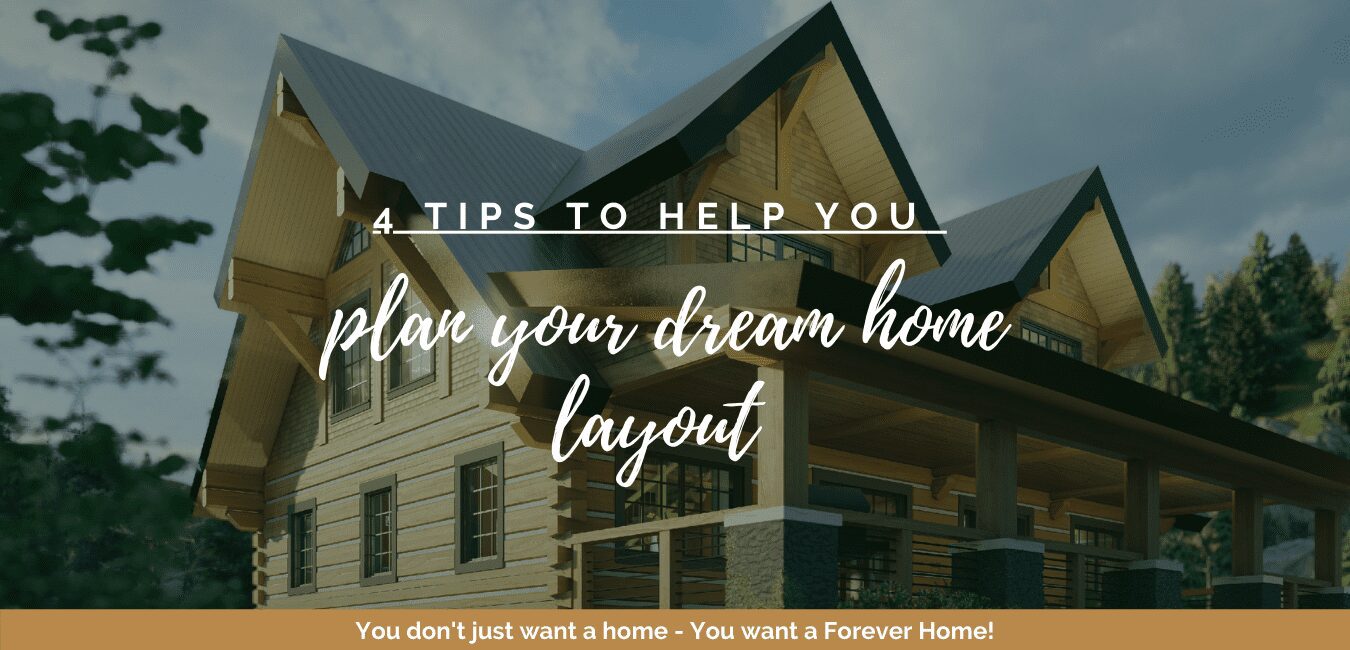
Are you ready to dive into designing your dream log home floor plan?
We are talking about 4 common challenges people face when preliminarily planning their design. These are tips you need to know before you even schedule a meeting with your design team.
Listen here or scroll down to read more.
[advanced_iframe src=”https://mcdn.podbean.com/mf/web/kw93at/MDLCEp188gj7f.mp3″ width=”100%” height=”150″]
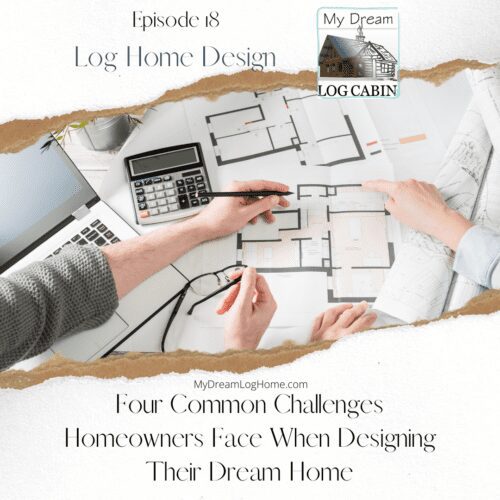
Transcription
We are starting a mini series to help you in planning and designing your dream log home. Our designer Stuart and I have had lengthy discussions about this topic and how best to help people with planning.
If someone has not designed a home before then this part of the process can be the most fun, but surprisingly it can also be challenging.
Here are some common difficulties people experience when planning their home.

Tip #1
#1 – Not really knowing what they want –
People sometimes come to the design meeting with a general idea of what they want but just don’t have a clear picture. Often when asked about specifics people answer with “I’m not sure, just show me.” Taking time to show them is not a problem of course, but what usually ends up happening is people want time to think about the choices so final decisions are not made in that first meeting. What else can happen as a result of not being clear is that the designer will draft the first draft and then the client decides to scrap it and start over. Believe it or not this happens more often than you might think. For anyone looking to start building sooner than later this can be a significant delay because contractors and log suppliers can’t bid the project until the plans are complete.
The solution is to have a clearly defined style. Know what you like. Pinterest is a great place to store ideas. Log home magazines are another good source of inspiration. Take your pictures to the design consultation and make sure to clearly explain what you like about that image and if there is anything you don’t like. For example, say you bring a picture with a window design you love, but you don’t mention that the roof line is not exciting to you. Perhaps the designer will think you love the combo of the window and roof line. It helps just as much to know what you want as it is to know what you don’t want.

Tip #2
#2- People struggle with knowing if they will have enough space. In fact, what ends up happening is people over design their home and later wish they would have designed less space.
The solution to this hang up is to measure what you have now. Measure rooms you are using. Measure your furniture.
We recently designed a 6000 square foot house for a couple which I talk about in more detail in episode 14 talking about hybrid homes. Be sure to check it out. Anyhow, recently Mr. Customer came in (I’m leaving his name out to respect his privacy) to drop off a check. We started chatting about the progress they are making on the site development and he mentioned that they are concerned they don’t have enough space.
I was flabbergasted and said, “Really!? Why?”
He explained that is wife has been staking out and marking the rooms and they don’t feel big enough.
We assured him the home will be plenty big enough. Rooms never look big enough until they are constructed.
I mean, as an example, imagine laying out 3 sheets of plywood side by side. That would be 12 ft by 8 ft. Pretty close to a normal room size. If you step onto the plywood you would look at it and think no way could this space be big enough for anything. But in reality it is the size of Stuart’s office and he only uses half of it.
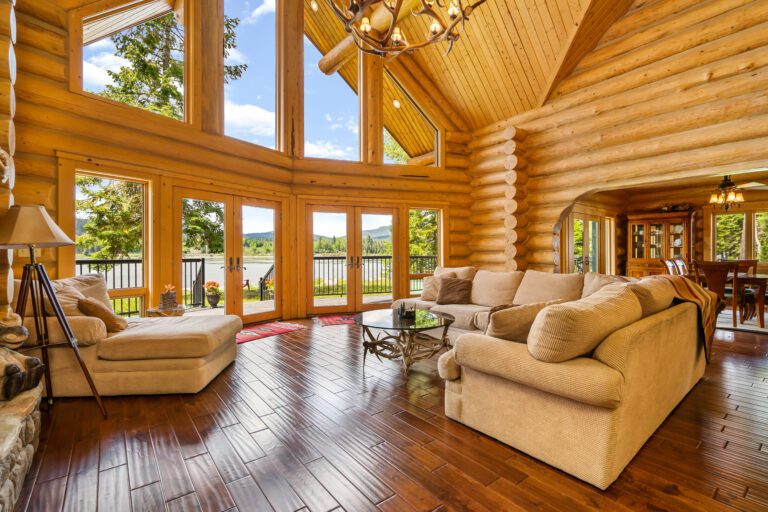
Tip #3
The third common struggle people have in design is not knowing how much changes or certain design requests will impact the overall cost of the home. When working with a designer it is easy to get caught up in the excitement of the plan and unknowingly make changes that add up to big dollars.
The solution we offer to this is two fold – A) know your budget and share that with the designer. Although he or she may not know exactly how much changes will cost, they should have a general sense of big dollar changes vs small dollar changes. B) prioritize what is important to you. Know what you can cut if it ends up pushing you over your budget. Be clear with your designer about things that are super important and things you can bend on.
Tip #4
The Fourth challenge that comes up in this process is that clients may have unrealistic expectations and to no fault of their own. Here are some common underestimations.
- How much space stairs consume and how they affect surrounding areas
- Travel spaces like hallways and walkways – often people bring in hand drawn sketches and use a pencil to draw walls, but haven’t factored in the thickness of the actual wall. So, what seems like 3 feet across is really only 28 inches after the walls are in. This is especially true in log homes with interior log walls.
- Plumbing and electrical chases and storage spaces. This becomes even more poignant in log homes for obvious reasons.
The solution is to listen to this podcast so you can plan ahead – haha. Really, the designer will account for that and work it out, but what can result is the home will be slightly larger than the client anticipated or the inside will feel smaller than they expected. It is recommended to do your research about standard sizes of things like walls and door ways, but also refrigerator spaces, cabinetry, and other interior elements.
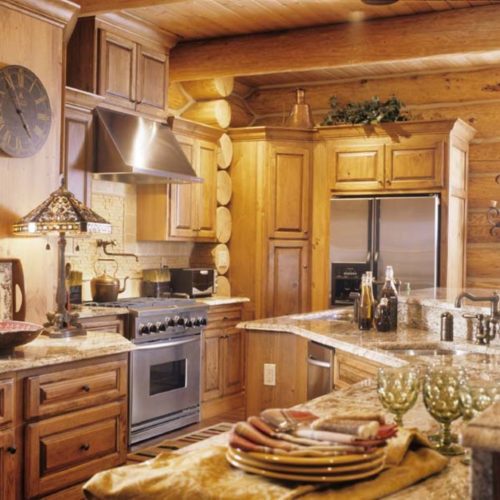
The final hang up homeowners come across is none other than each other – yes, spousal disagreements on how things should lay out or what is important and what is not. There is not really much we can offer as a solution to this other than to ask your designer for advise based on application or research what other homes have as a solution.
One last pro tip that can help solve many of these issues is to hire an interior designer. Interior designers spend their days designing homes. A good designer will think of things you may not consider like lighting placement, electrical outlets, and functionality of space. Unlike a draftsman who merely draws the floor plan an interior designer can take it further and really help your house feel like a home. I interviewed Lyn Fleming of exact interiors on this and I will link the blog in the show notes.
Alright, if you haven’t already please hit that subscribe button. Next week we will be walking through the design questionnaire so have a pen and paper handy because you will want to take notes. Until then have a blessed week.
About The Author
Lindsay is the host of the podcast My Dream Log Cabin. After chasing her dream of living in a log cabin in the woods, she found herself in North Idaho living in a log cabin and working for Caribou Creek Log Homes! Her posts are based on her personal eperience.

