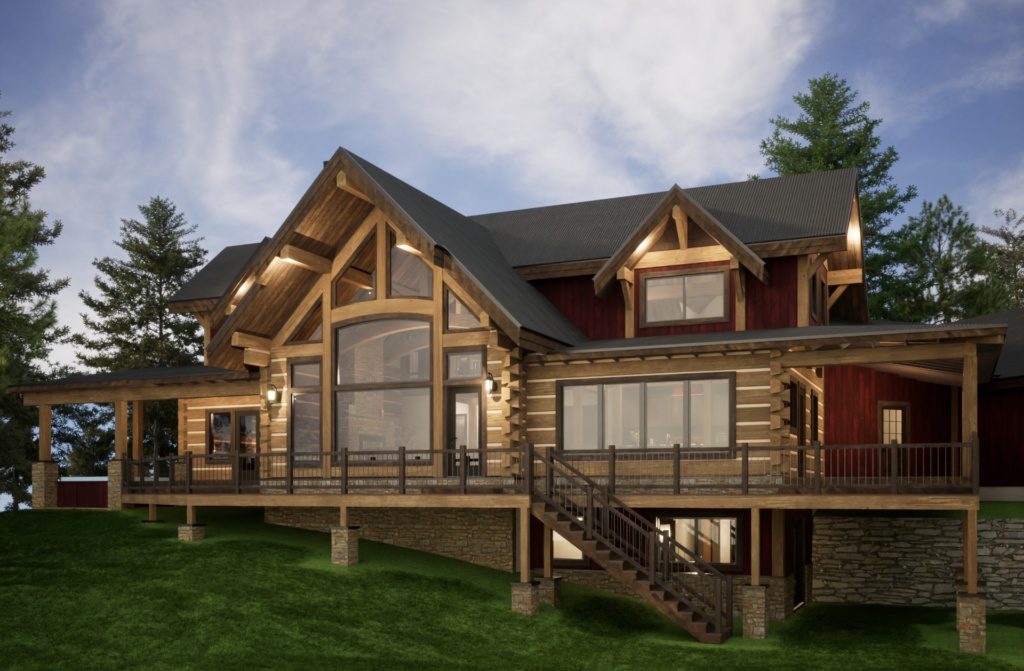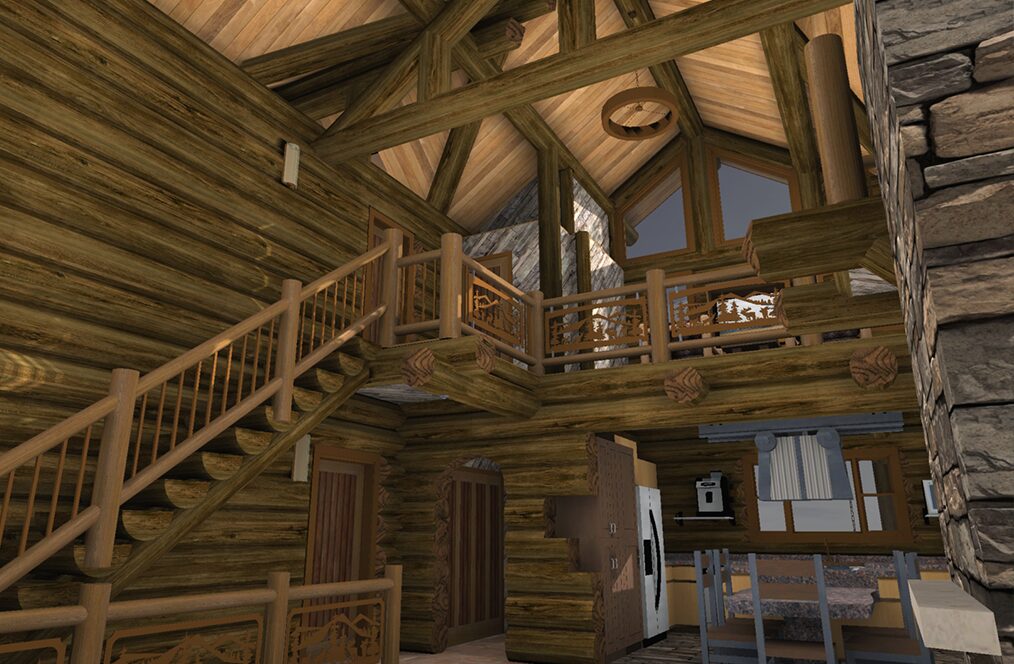Custom Services
Design & Drafting
Design &
Drafting
Your Home, Your Design
Our primary aim when developing a house design, no matter the style or construction method, is to create your dream, not ours. We are committed to actively listening as you describe your ideal home and incorporate your feedback into the design. Our hands-on experience provides a practical understanding of how things can (or should) be built. We also coordinate with other professionals to ensure the design meets your needs. Ultimately, you aren’t just looking for a pretty picture, you want a real home that meets your needs with minimal frustration. We share that aspiration.
Floor Plans
Custom home builders know that stock floor plans are rarely an ideal solution. We keep a small collection of stock floor plans as inspiration, however, we always customize your home to meet your specific needs. Our team will help you design a house that fits your lifestyle – whether you start with one of our floor plans, a Pinterest® board or napkin sketch.
Professional Design Collaboration
Are you a professional planning a log or timber project? Or maybe you’ve been given a plan that requires additional clarity or integration solutions. Let us help. We recognize you have a lot at stake: your reputation, credibility, budget, and liability. By involving us in the design process, you can leverage our tools & expertise to avoid common pitfalls and design blunders to save time, money, and frustration. We use the latest 3D BIM design software from Graphisoft for a high level of clarity and communication.
Architects
You’ve invested a lot into your design and want to ensure everything functions well while adhering to your vision. We respect that. Here’s what we can provide:
- 3D BIM integration (ARCHICAD, Revit, IFC, & others)
- Detailed modelling
- Log Construction expertise
- Connection details
- Feasibility Assessments
- 2D CAD bases
- Shop Drawings
Engineers
Log structures are unique. Maybe a log won’t meet the strength requirements and you need to wrap a steel beam. We provide detailed feedback and solutions to address the most challenging designs.
- 2D CAD Bases
- Connection Details
- Standard Joinery
- Best Practices
- Detailed 3D Modeling
- Structural Design Review
- Detailed Log Plans
Builders
We strive to accommodate the needs of contractors. Our log plans and shop drawings are second to none. We carefully review all the structural requirements and integrations of every project to make sure it’s feasible and as efficient as possible.
- Detailed Log Plans
- Complete Design Review
- Standard Details
- Detailed 3D Model
- Ongoing Support
- Custom Home Design
Your Design Team
Matthias (Ty) Merrill
DESIGN MANAGER
Ty is a technical designer and a lifelong learner.
Ty believes that good design is the result of a harmonious balance between the clients’ needs and wants, creating solutions that are both functional and aesthetically pleasing.
Ty has a diverse background in construction, ranging from residential to commercial projects. However, he always felt drawn to computers, with which he have been fascinated since his childhood. He learned how to code in multiple languages and pursued higher education in this field. He is enrolled in a continuous education program obtaining certifications in various disciplines including Design, Engineering, Statistics, & IT from institutions such as Stanford University, University of North Texas, Google, and others.
Working as a designer at Caribou Creek has given him a place to apply his technical skills while also prioritizing his family life. He strives to keep learning and applying his knowledge to his daily work to provide better results for his clients.


Clayton Isaac
DRAFTSMAN
Clayton is an Architectural Draftsman with a drive for success
Clayton believes good design is the creation of products, environments, and experiences that are both functional and aesthetically pleasing. It encompasses functionality, usability, aesthetics, and feedback.
His inspiration for design started in high school stemming from an architectural drafting class he took, after which he pursued a college education in design and engineering.
He loves the design of making something and seeing it come to life in person. His education has taught him and continues to teach him the disciplines of building information modeling, design, and engineering.
He is a hard worker with a passion for learning, teaching, and helping others. Caribou Creek has given him a place to apply and expand his knowledge in designing magnificent homes.
Our Design Process
1. First Contact
- Designer Introduction
- Budget
- Square footage
- Example Plans
- Example 3D Model
- Design Questionnaire
- Design Contract
2. Design Interview
- Completed Design Questionnaire
- Design Contract 1st Payment
- Home Style
- Lifestyle & Functional needs
- Floor Plans, Photos & Ideas
- Building Site Discussion
- Jurisdictional Requirements
3. Conceptual Design
- Site Visit (if possible)
- Dynamic Ideation & Communication
- Exploring Options
- Function & Aesthetic Development
- Early Structural Processing
- Identify Potential Problems
- Preliminary Floor Plan & 3D Model
4. Design Review(s)
- Changes & Additions
- Structural Considerations
- Budget/Cost Discussion
- Value Engineering
- Tour of 3D Model
- Design Revision
5. Completed Design
- Basic Plan Set (PDF)
- Up-to-date BIMx® 3D model
- Printed Plans per Contract
- Design Contract Balance Payment
6. Add-on Services
- Professional Collaboration (Engineers, Interior Design, Landscaping, etc.)
- Builder Consultation
- On-site Inspection
- Sun Studies & Renderings
- Additional Detail & Design (may be required by jurisdition)
Additional Information
- We prefer in-person design reviews (especially for the first interview), but can set up a conference call/screen sharing meeting if necessary. Remember, the more accurate information we receive in the initial interview, the faster we can create your ideal design without incurring additional costs associated with multiple revisions.
- Because our log home design involves the whole Caribou Creek team, we leverage our many years of combined design-build experience to achieve your vision. We do not hold an architectural license, however licensure is not required for most for residential projects. Our plans are accepted by most jurisdictions. Like all true professionals, we continually pursue higher standards of excellence.
- We expect our clients to employ a knowledgeable contractor who employs good building practices and customer service. No amount of planning detail can offset incompetency.
- Depending on the project we recommend having it reviewed by a structural engineer. We can assist you in that on a cost-plus basis, or you can hire your own engineer directly.
Our custom log home design workflow involves not only the design & drafting of your home, but also includes consultation with our production team to assess the feasibility of your project.
Virtual 3d Design
Removing Uncertainty
Visualization is key to creating something tangible from a nebulous collection of ideas. High quality design and drafting is an integral part of the Caribou experience. We use cutting edge 3D design software to create our plans and shop drawings, no matter how big or small the project. The ability to clearly visualize each piece of the project is a tremendous advantage to ensure everything fits together properly. We can show clients exactly what to expect via a virtual tour, while also making quick adjustments for immediate feedback during conference. This streamlines revisions with a high level of visual communication and accuracy. Using powerful 3D design software empowers us to take a “What you see is what you get” approach to design, solving problems and reducing uncertainty.
ARCHICAD® & BIMx® - by Graphisoft®
Graphisoft is an industry leader in Building Information Management, or BIM. BIM takes 3D CAD design to the next level with intelligent parametric objects, automatic calculations, customizable building materials, and more. ARCHICAD is their flagship program, used by architects and designers worldwide. With ARCHICAD we have the ability to annotate and manipulate a virtual model in both 3D and 2D views for a high level of accuracy and detail. Viewports automatically update with every change of the model, greatly reducing the potential for inconsistencies within the plan set.
A sister program to ARCHICAD, BIMx provides a way to share the 3D model with clients. With a free viewer, cross-platform support, and offline options, clients are free to explore their home design at their leisure on nearly any device.
Learn more at graphisoft.com

Photo rendering of our “Bull Lake” stock design created from the ArchiCAD® 3D model using Twinmotion® – powered by Unreal Engine®.

Screenshot taken from a BIMx® 3D model. BIMx allows clients to explore a project on their own device at any time, using modern video gaming technology and a “first-person” user experience.
