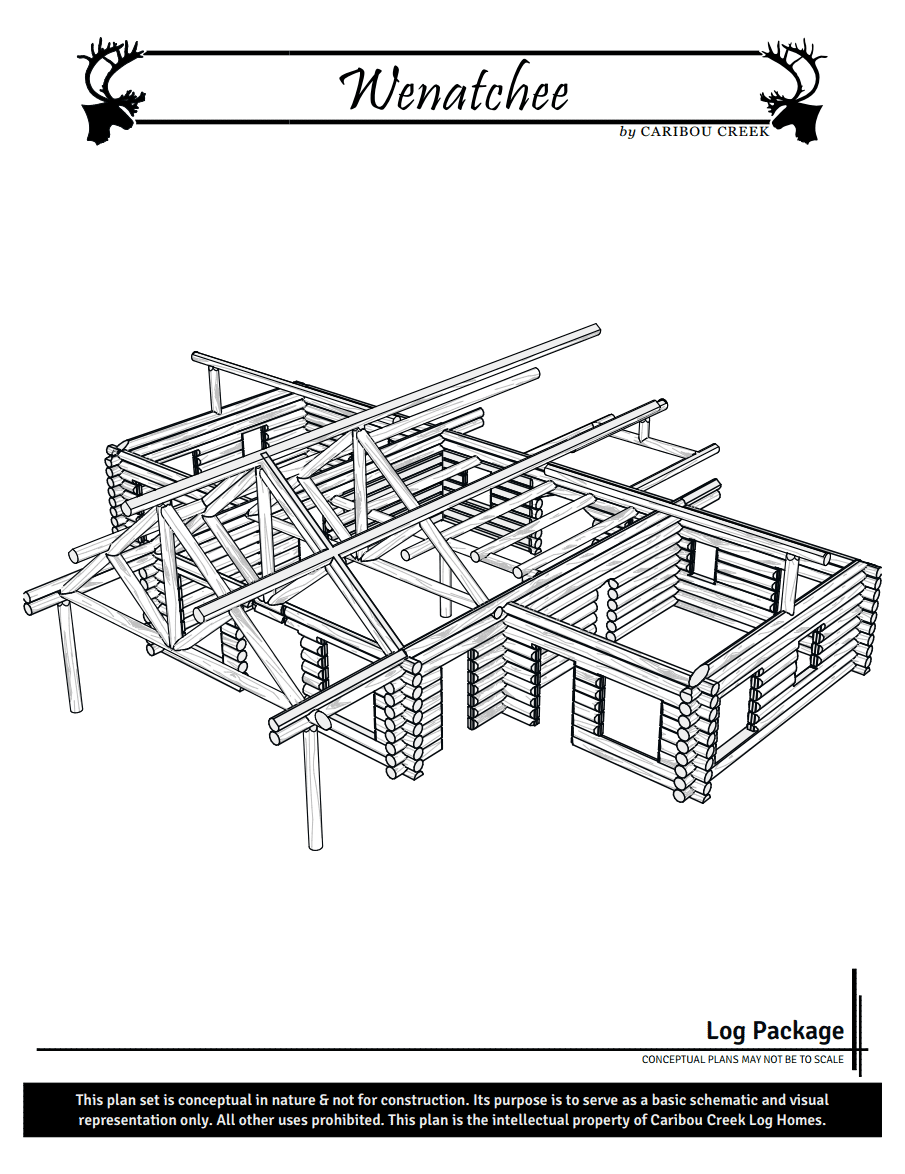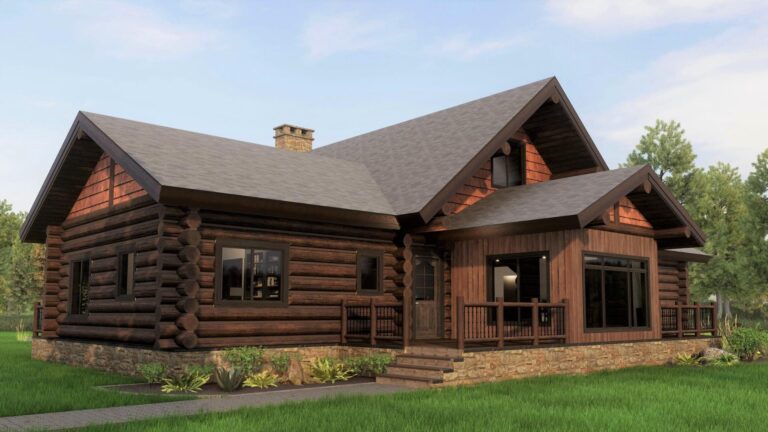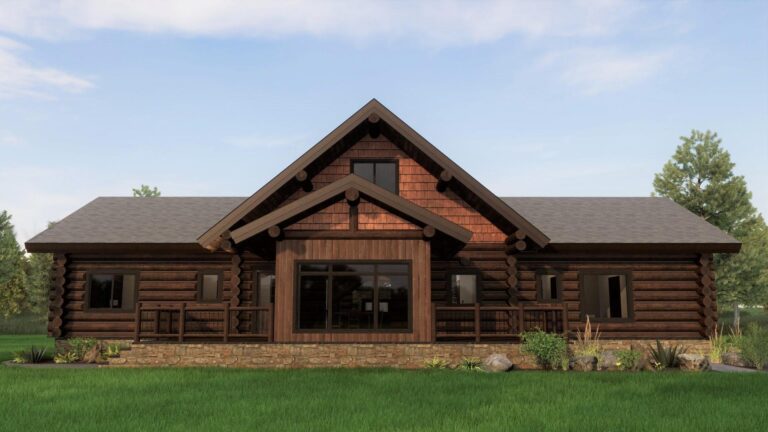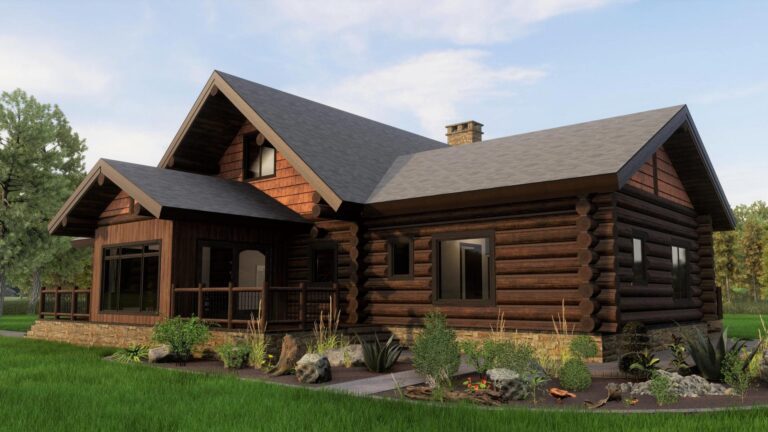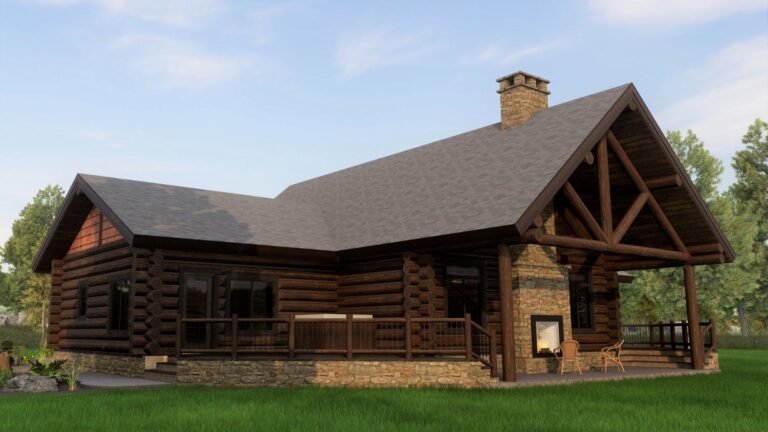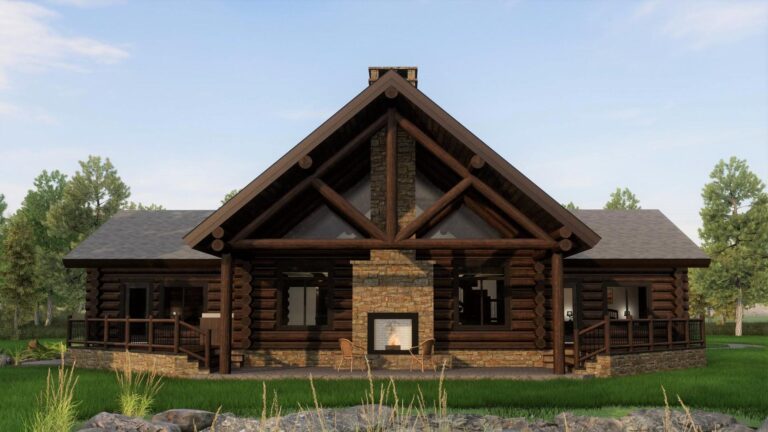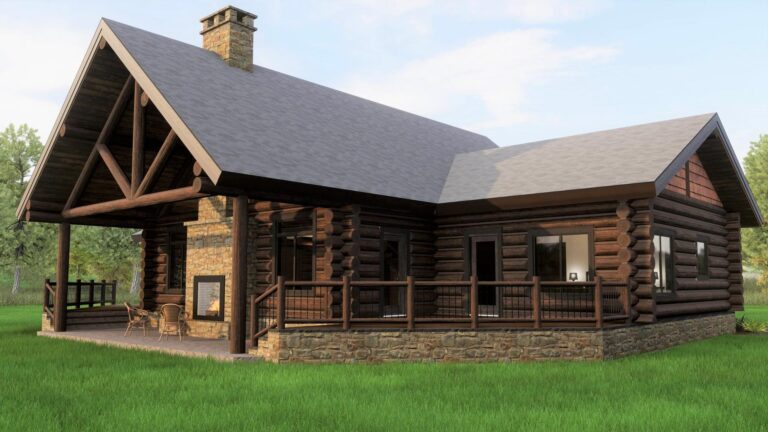Home Design:
Wenatchee
Our Wenatchee floor plan has been a popular choice for years. The simplicity of its design has made this log home floor plan a true classic and the starting point for many happy clients. If you are looking for a practical, straightforward log home design with a touch of flare, the Wenatchee is the place to start.
Scroll Down For More
Exterior Renderings
Navigable Model
1. Load the 3D Model and click "Enter Scene"
2. Click & Drag, or Swipe screen to look around inside the viewport
3. Use the controls displayed on the right to navigate between views
Main Floor 2,407 Sq. Ft.
Upper Floor 537 Sq. Ft.
Elevations
Elevations
Log Package
Main Floor 2,407 Sq. Ft.
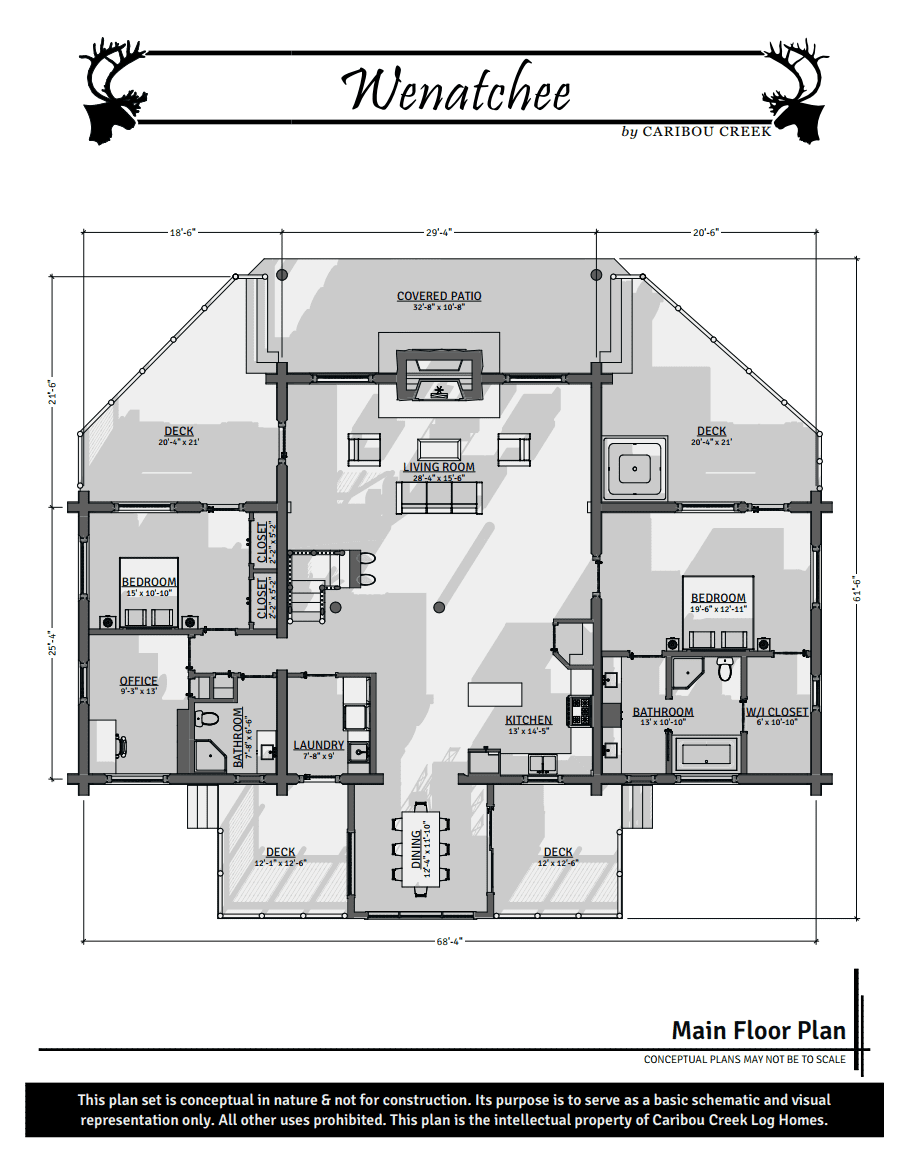
Main Floor 2,407 Sq. FT.
Upper Floor 537 Sq. Ft.
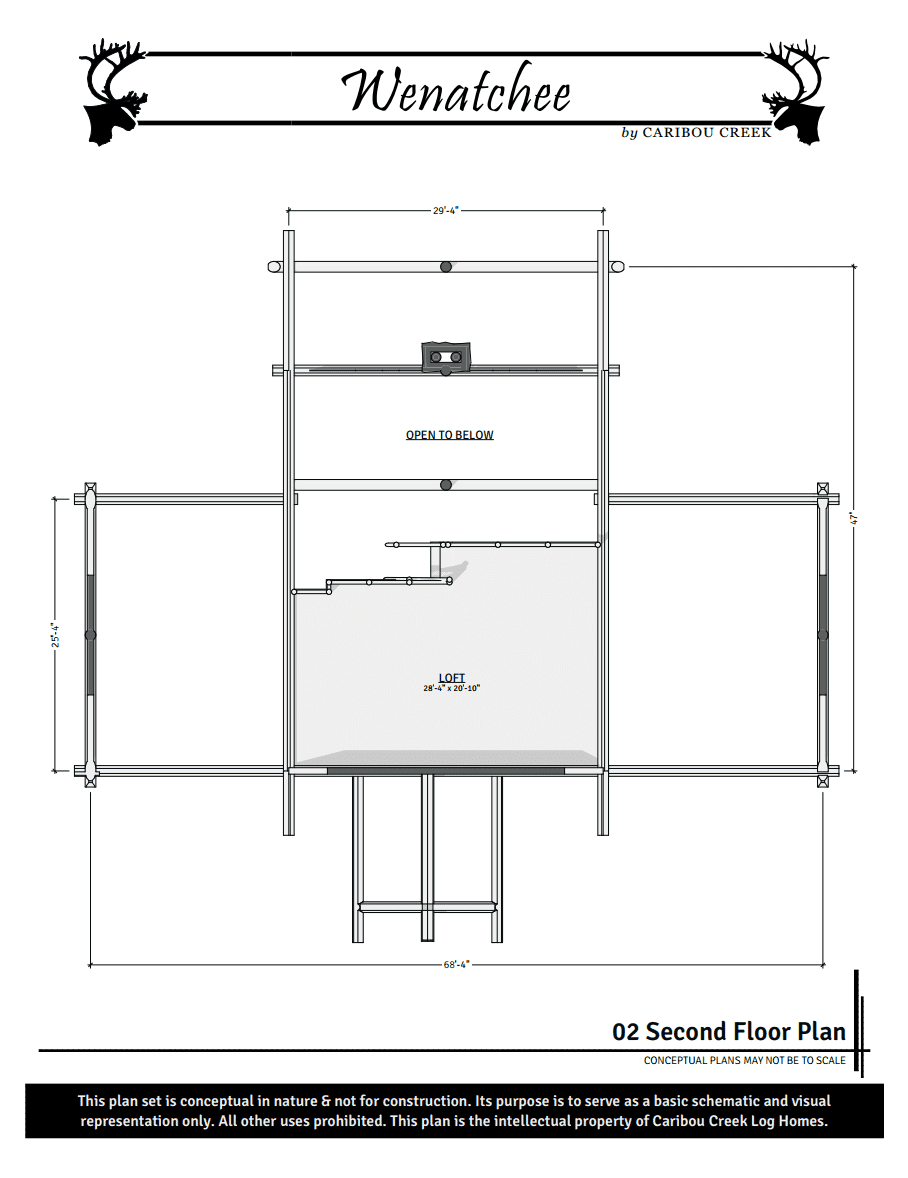
Upper Floor 537 Sq. FT.
Elevations
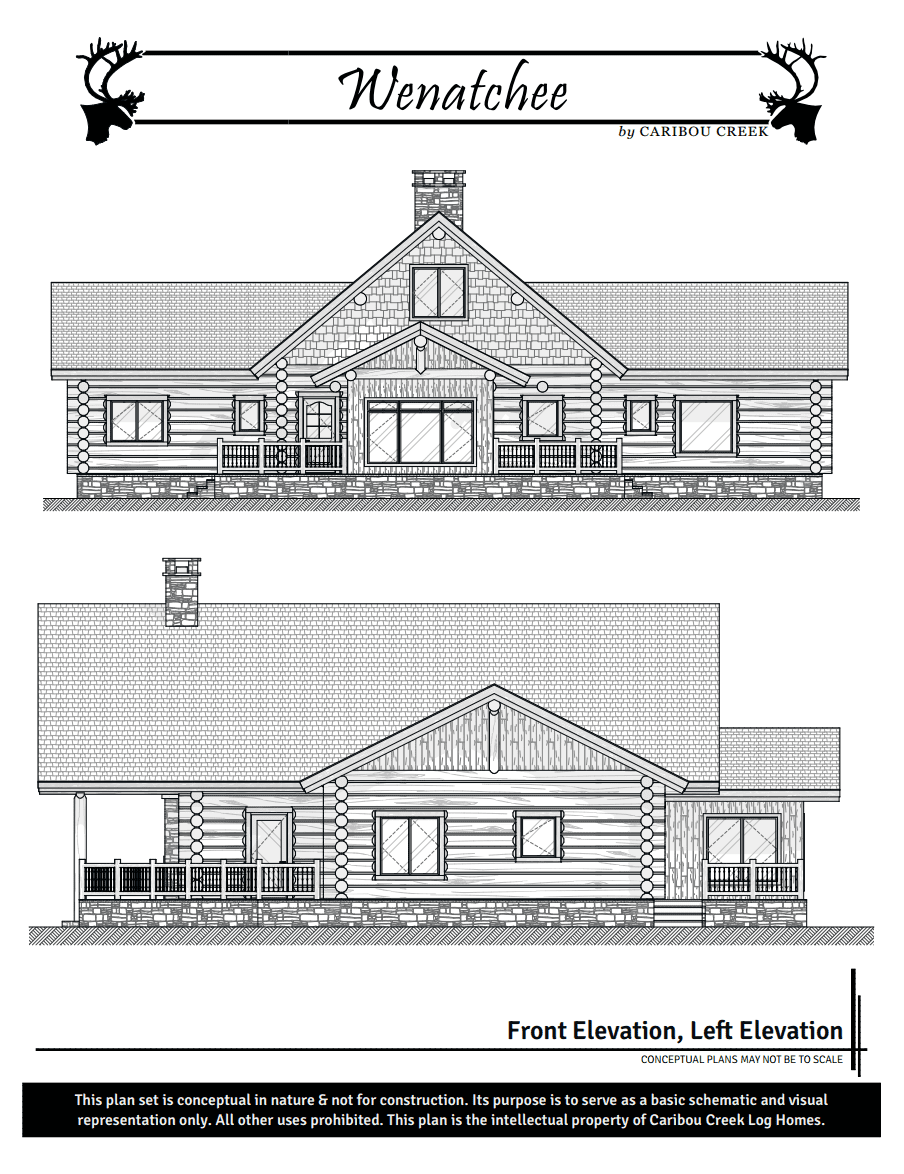
Elevations
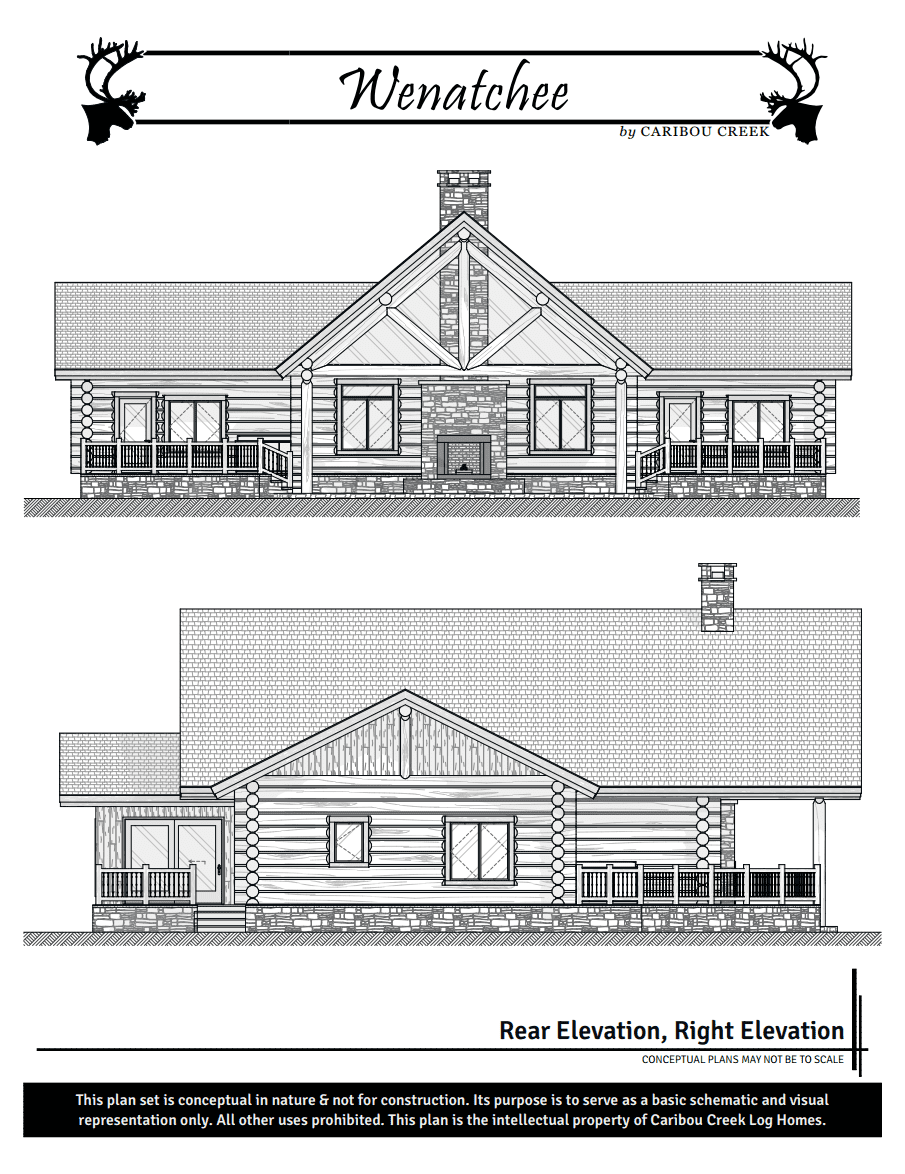
Log Package
