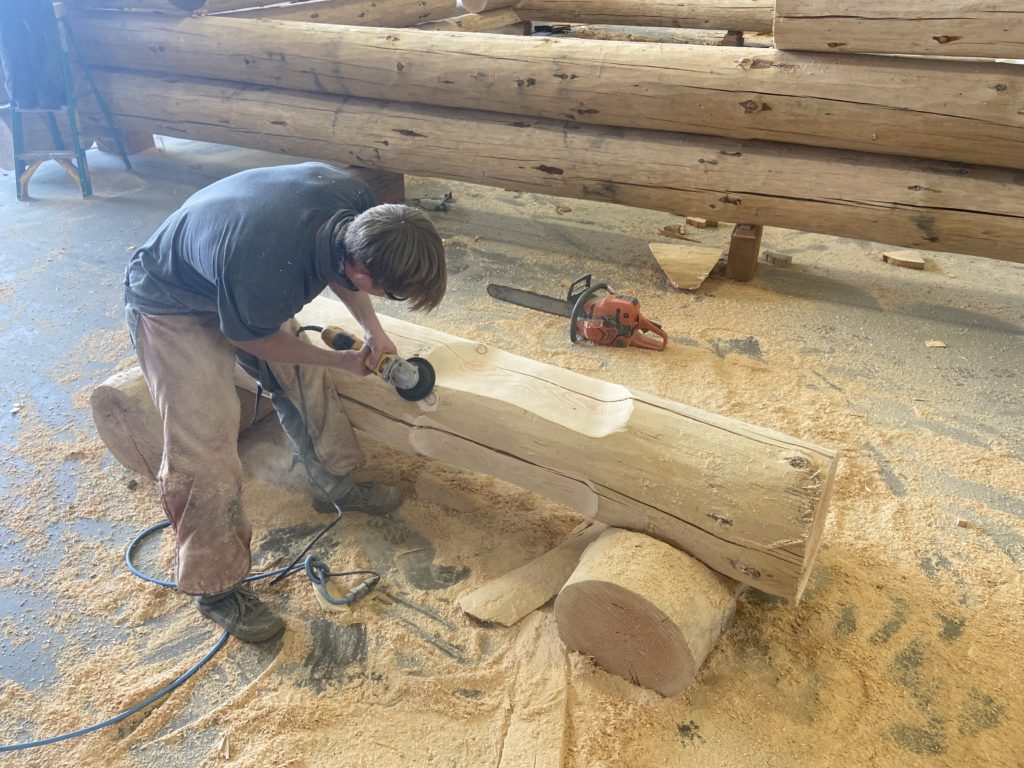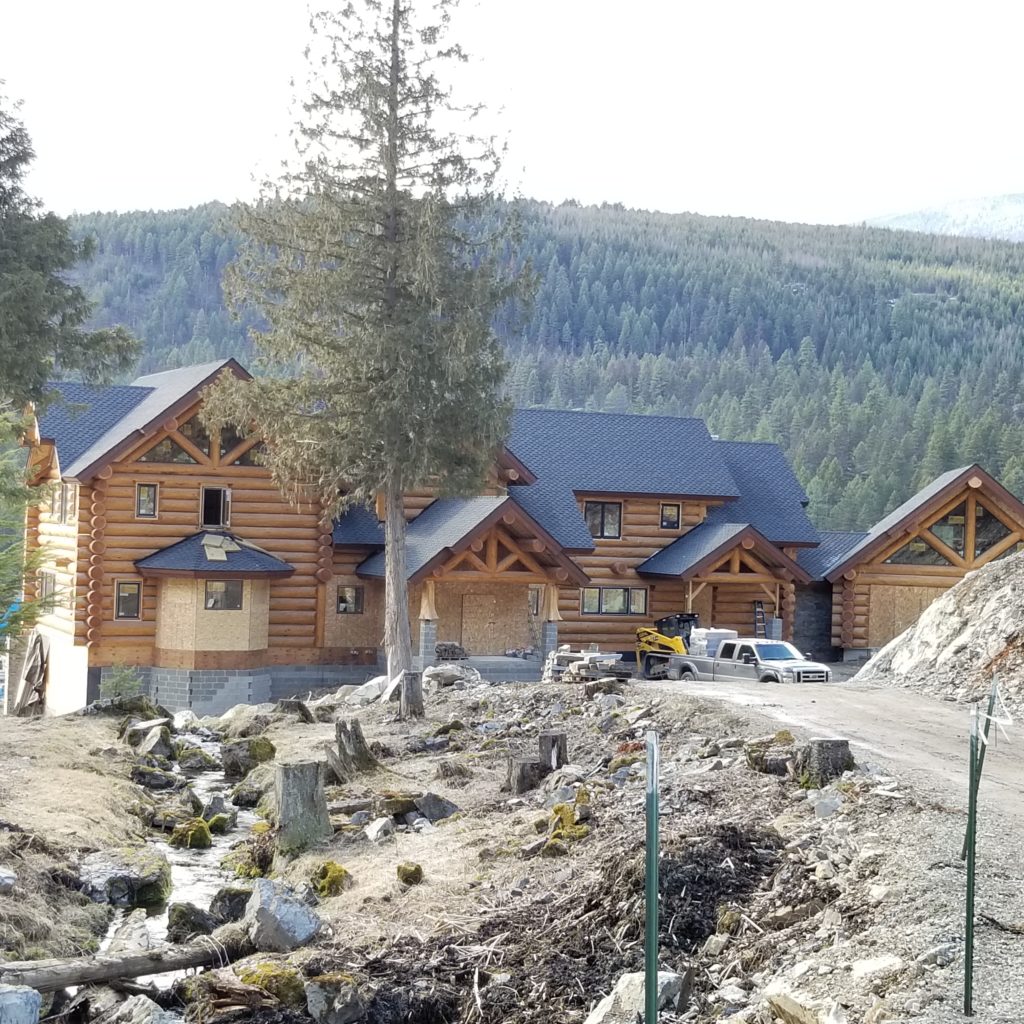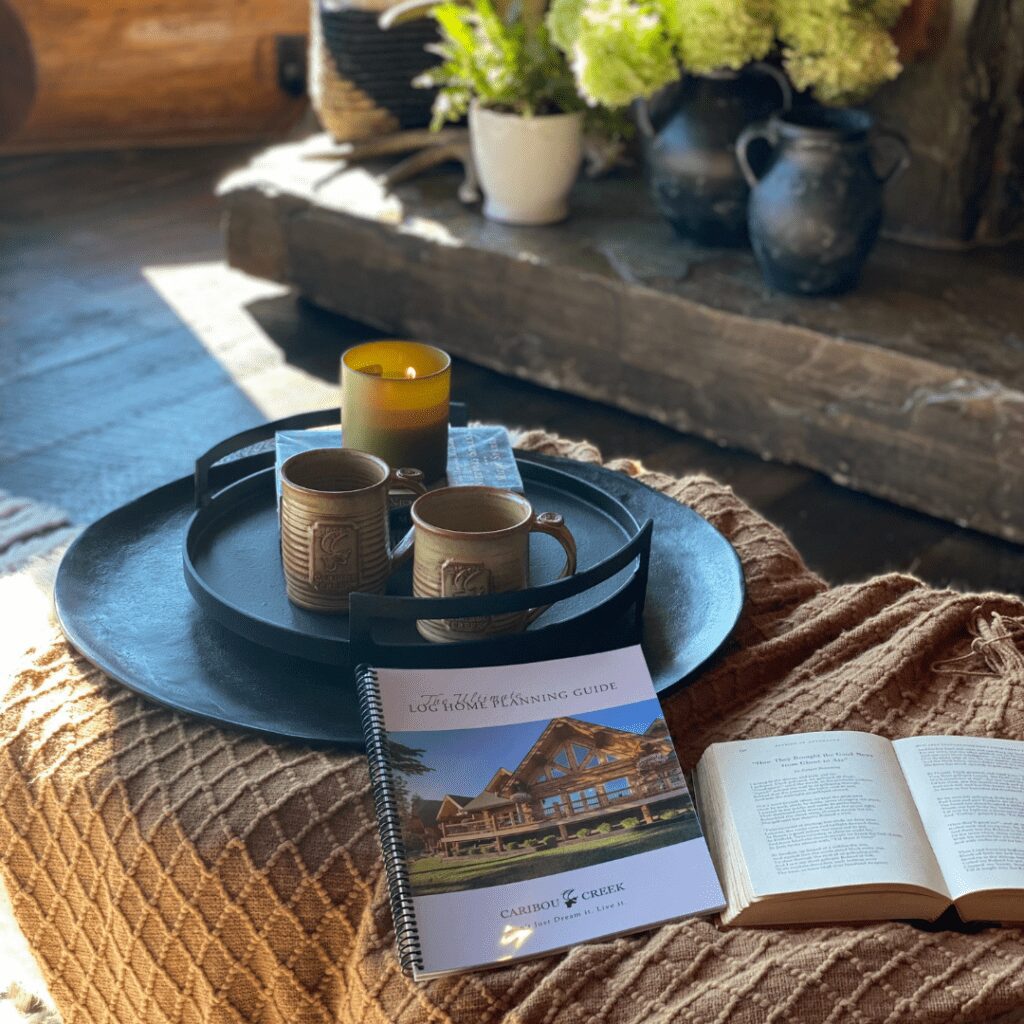Log Home Construction Process
With Caribou Creek
Our Process
At Caribou Creek, we take pride in our craftsmanship. We are meticulous about each step of the process, from sourcing logs to shipping them. We consider it an an honor and privilege to build each project.
1. Wood Selection and Preparation

Every one of our custom log homes, timber frame homes, dovetail homes, log cabins, and post and beam homes begin the exact same way. Once the wood species has been determined, we hand-select the logs for each part of the structure. Next begins the debarking process after which they are inserted into our kilns to be fully dried. Our in-house kiln drying capability gives us greater control over the moisture content and final quality of the logs. During the building process, our craftsmen choose logs to match the log member they are crafting to keep waste to a minimum.
2. Peeling the Logs

The logs are brought into our construction yard and hand peeled to remove the bark and leave a nice, clean surface. If your home is a timber frame home or a dovetail home that is constructed using squared timbers, you have the option of hand-hewing or hand scoring the timbers .This has become a very popular texture, giving the timbers the appearance of age and adding unique character to each piece.
3. Setting Stations

The first part of crafting your log home is laying out the walls of your home in one of our several construction lots here in our yard. The craftsmen take their time making sure every wall is square, level, and plumb. Each corner — and many points in between — is supported by a “station”, which is a temporary footing that is built up to the proper height to make the home level.
4. Crafting the Walls

After the first round is in place atop the stations, the wall height progresses rapidly. For a full scribe home, our crafters scribe each log along its entire length to fit precisely onto the contours of the log beneath it.
For a chink style home, the ends of each wall log are saddle notched to fit together snugly at each corner. Similarly, the ends of the beams on a dovetail log home are crafted into a dovetail shape to fit at the corners.
Timber frame homes are constructed to form the structural, load-bearing elements of the home. Traditionally, timber frames are visible from the interior, and wall framing, insulation and siding are added on the exterior of the frame.
Post and beam homes are constructed a lot like timber frame homes, with either round logs and squared timbers. However, most post and beam elements are visible on the exterior and interior.

Log Surface Textures
Hand Peeled: Standard on all round log projects, each log is hand peeled with a drawknife for a traditional texture and finish. Classic log home finish.
Skip Peeled: Each log is hand peeled with a drawknife, leaving streaks of the dark inner bark behind for a more rustic look. Reminiscent of early, rustic cabins.
Rough Sawn: Standard on all timber projects, timbers are rough sawn using a band sawmill, leaving behind straight saw marks. Most common timber option.
Circle Sawn: Available as an option on timber projects, timbers are rough sawn using a circular blade, leaving behind curved saw marks.
Hand Hewn: Available as an option on timber projects, timbers are hand hewn for a rustic finish. A popular option with your choice of heavy or light character.
Axe Hewn: Available as an option on timber projects, timbers are hand hewn to mimic the look of a log shaped with a broadaxe. Heavy, rustic character.
Antiqued: Available as an option on timber projects, timbers are rough-hewn then media blasted to raise the grain, giving it a “weathered” surface texture.
Smooth/S4S: Available as an option on timber projects, timbers are planed on all visible surfaces for a smooth finished surface.
5. Roof System

Every Caribou Creek log home package includes a structural roof system. There are several options when it comes to your roof structure, many of which combine several construction methods for an appealing aesthetic design. On a log home, for example, you may choose to place a few exposed timber trusses over the master bedroom for a beautiful focal point. Or you might want to create your roof structure with a ridge log and purlins, or maybe entirely out of round log trusses. Take a look at our photo galleries to see a few of the choices available.
6. Drilling for Electrical

Every home from Caribou Creek Log Homes arrives on your site with all electrical chases pre-drilled in the walls and the electrical boxes cut. This will save time and hassle for your general contractor.
7. Cut and Bevel Window & Door Openings

While building the log home shell, logs are left long or “wild”, running into every opening. After the walls are completed, the final window and door openings are cut according your window manufacturer’s rough opening sizes. The logs are beveled to make a nice transition from the jamb depth to the full log or timber thickness. This bevel also accommodates installing exterior and interior trim around the window or door.
8. Disassembly & Shipping

At Caribou Creek, we take pride in each of our handcrafted log homes. We make certain every piece that leaves our yard is of superior quality and excellent craftsmanship. We continue that commitment to quality when it is time to package and ship your home to you. Before the house is dis-assembled, the logs are labeled.
Like a giant puzzle, each and every log, knee brace, or accent piece is given a tag designating its placement in the home. We take time to make sure every log or timber member is carefully loaded with web straps to avoid marring. The entire home is disassembled and loaded in order, so that reset can begin immediately with the lowest rounds. The load is then tarped to protect the logs from road dust during transport.
9. Reset
We are always available to answer all of your questions while your contractor is preparing for the arrival of the log shell. We provide your contractor with detailed information on any special requirements for the home’s foundation, such as extra deep footers for a heavy spiral staircase, etc. We will also supply a list of tools that will need to be onsite during the reset of your home.

Every one of Caribou Creek Log Home’s packages has the option to add an onsite reset supervisor who will guide and oversee the entire process — from laying the first round, to setting the last roof purlin. Or, we also offer the option to send an entire crew from Caribou Creek to complete the reset. Caribou Creek’s attention to detail pays dividends by ensuring a smooth, fast reset that usually takes from 3 to 6 days.

10. Finishing
Once your log or timber home is set, your contractor takes over the finishing of the home. Some people choose to act as their own general contractor for their log home, and hire sub-contractors to do major tasks. For help hiring your contractor Click Here.
Finish work may include:
- Installing the roof deck and roofing material over the log structural system.
- Installing doors and windows. After this point, the home is considered “dried in,” forming a weather-tight shell.
- Applying stain and chinking to the exterior and interior of the log home.
- Running electrical, plumbing, and HVAC systems.
- Installing drywall, priming and painting.
- Installing plumbing and light fixtures.
- Installing flooring.
- Installing cabinetry.
- Exterior site/landscape work
The Ultimate Log Home Planning Guide
Are you ready to start planning your dream log cabin?
The Ultimate Log Home Planning Guide will walk you through each step of the way:
– Packed with expert advice
– Design questionnaire to help you work out the details
– A Budget worksheet to help keep your dream in line with your pocket book
– Tools to find contractors
– And much more!

