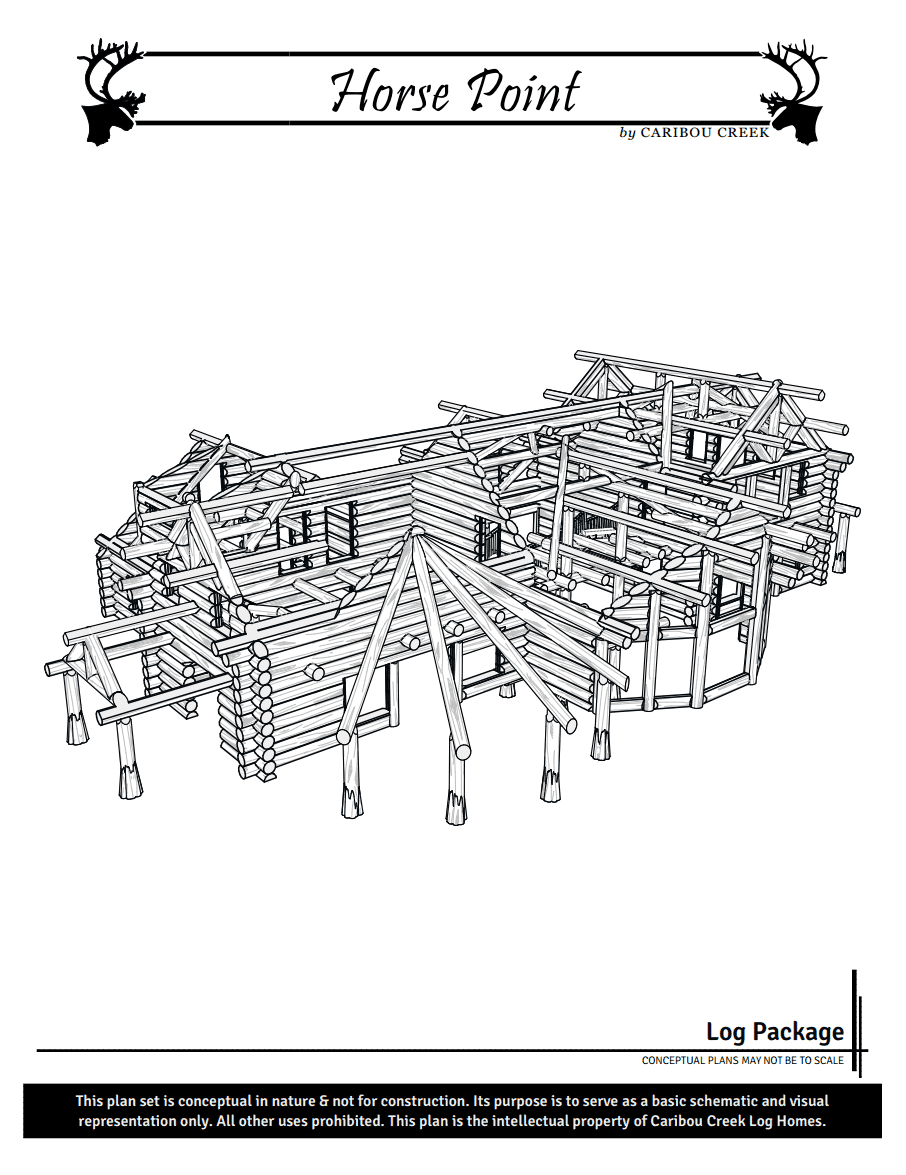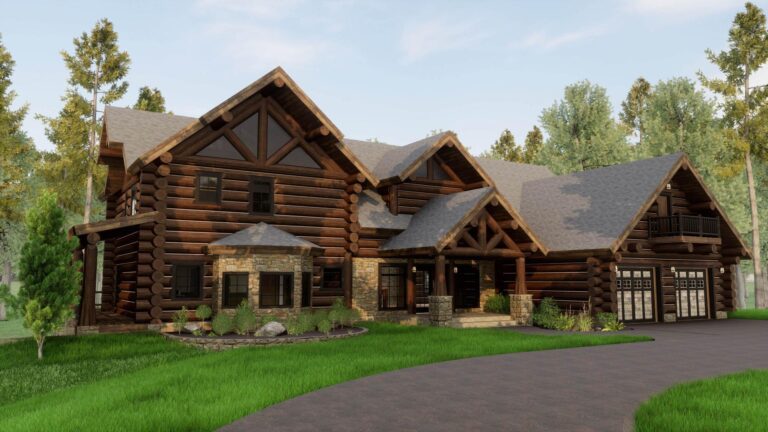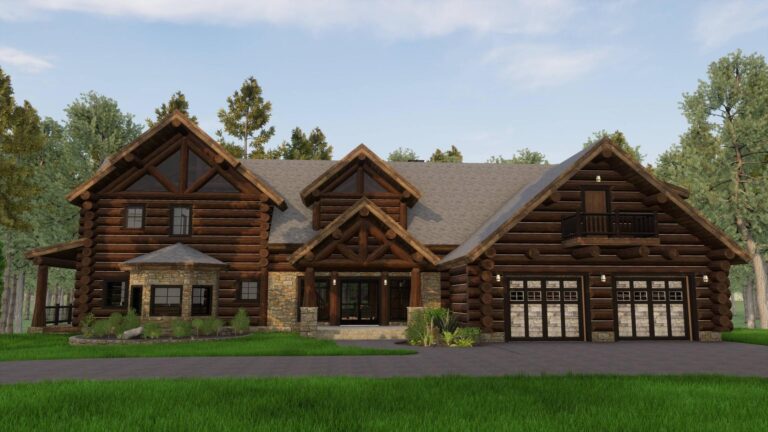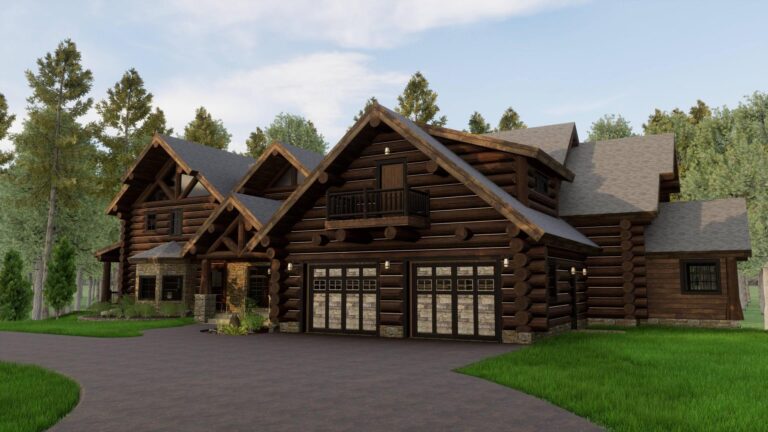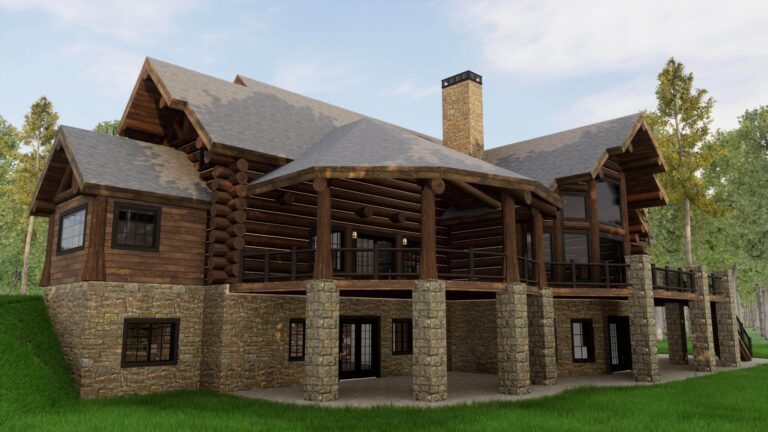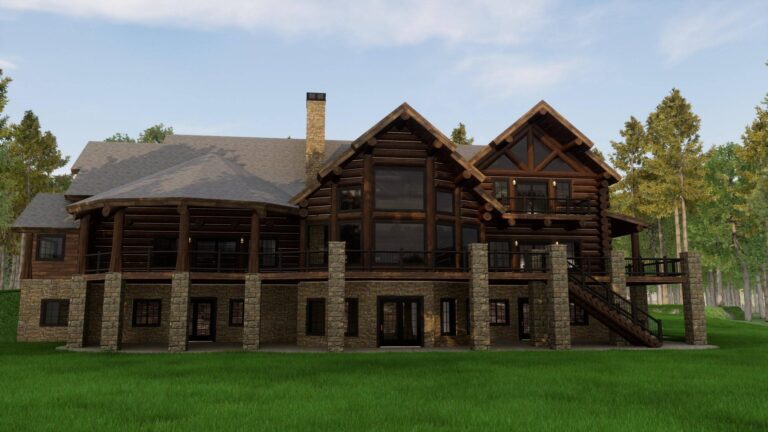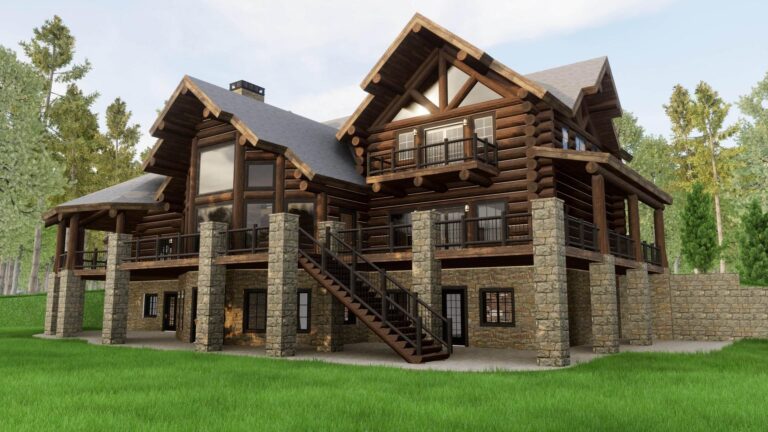Home Design:
Horse Point
The Horse Point floor plan is the benchmark for a luxury log home. The twin sweeping log staircases create a feeling of grandeur that gains momentum as you walk through this home. The standard design features 2 extra-large master suites, two guest bedrooms, plus covered outdoor living space, fireplaces, loft, and much more. For those who dream big.
Scroll Down For More
Exterior Renderings
Navigable Model
1. Load the 3D Model and click "Enter Scene"
2. Click & Drag, or Swipe screen to look around inside the viewport
3. Use the controls displayed on the right to navigate between views
Main Floor 3,305 Sq. Ft.
Upper Floor 2,530 Sq. Ft.
Elevations
Elevations
Log Package
Main Floor 3,305 Sq. Ft.
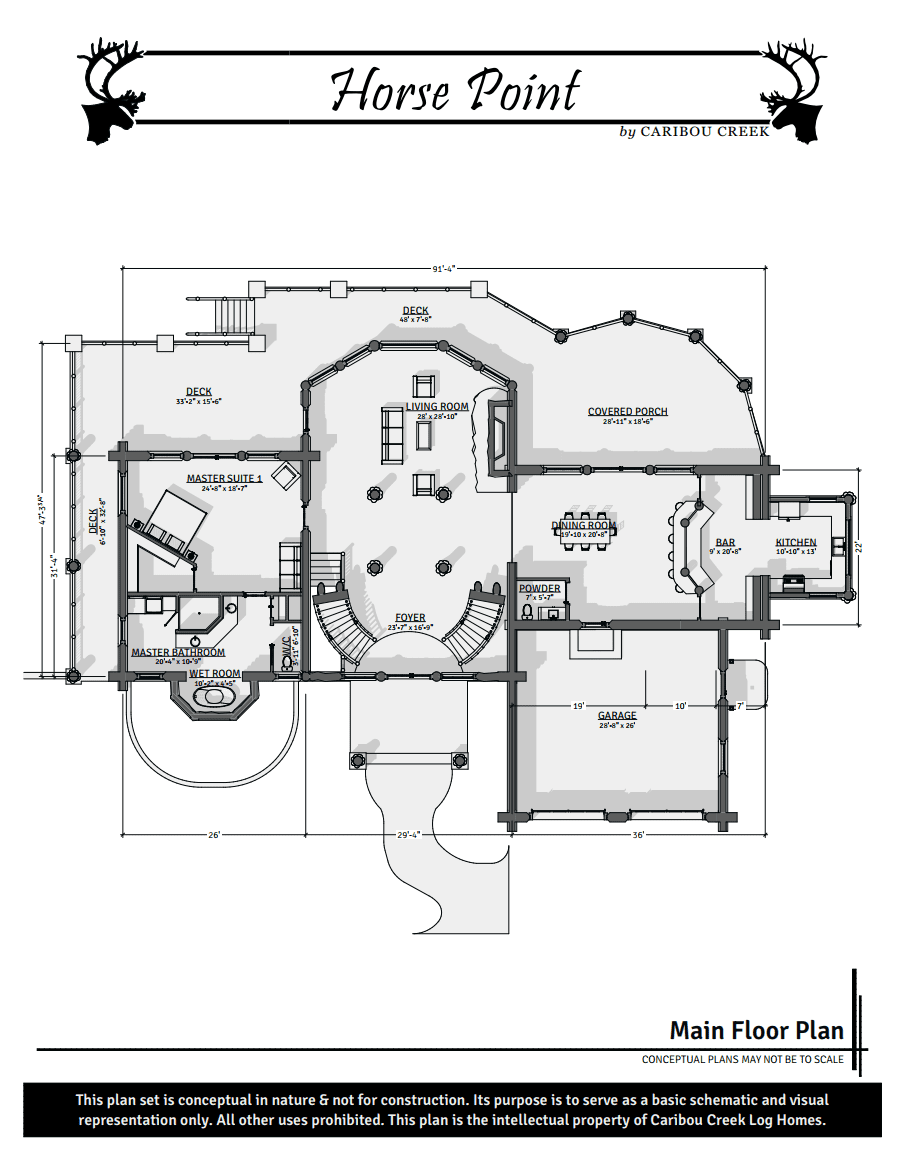
Main Floor 3,305 Sq. FT.
Upper Floor 2,530 Sq. Ft.
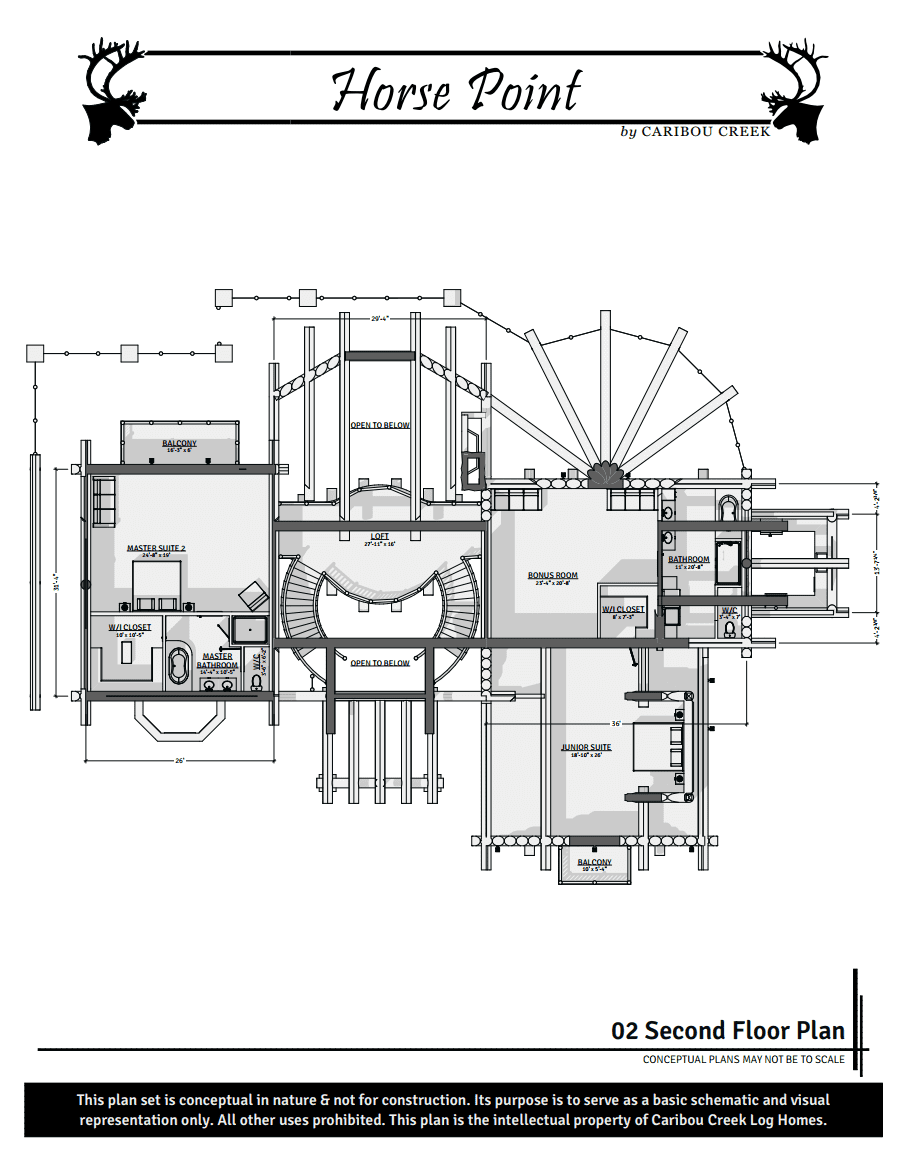
Loft 2,530 Sq. FT.
Elevations
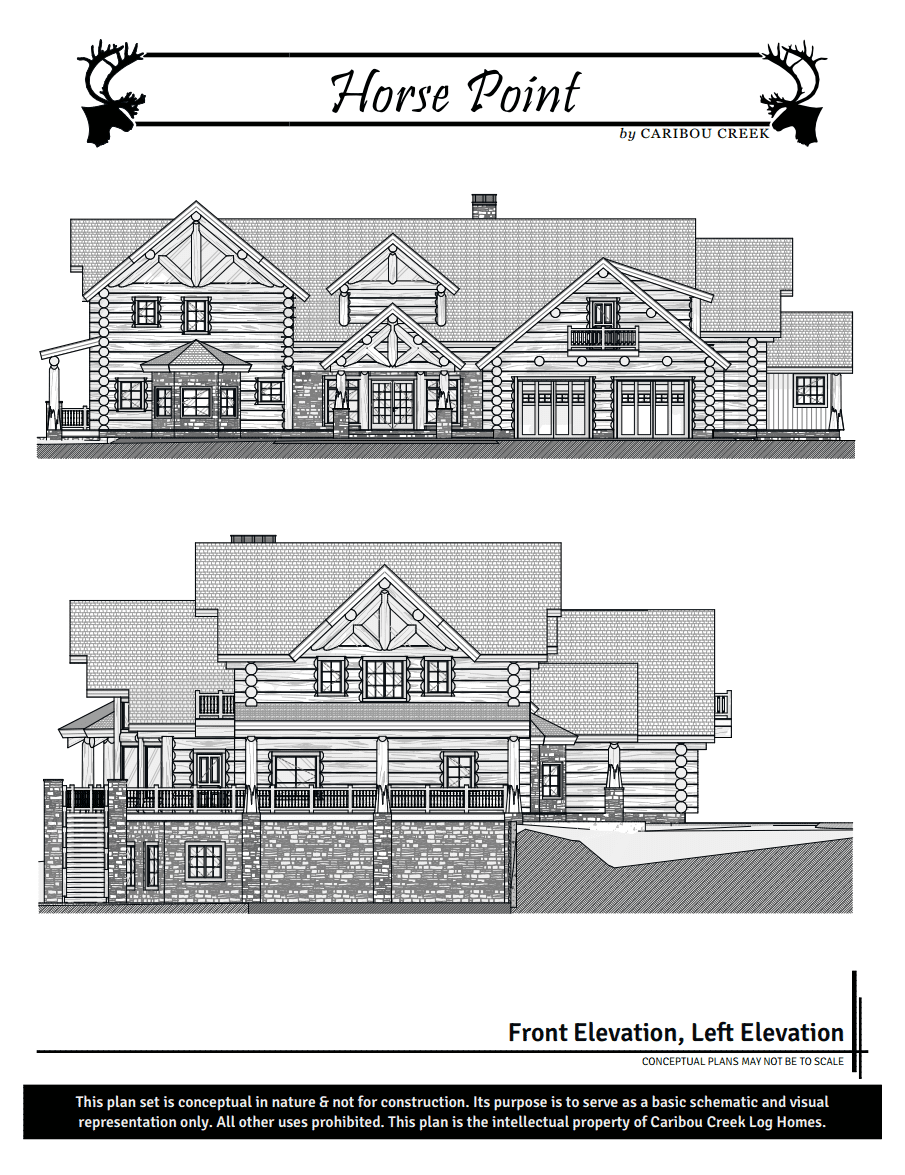
Elevations
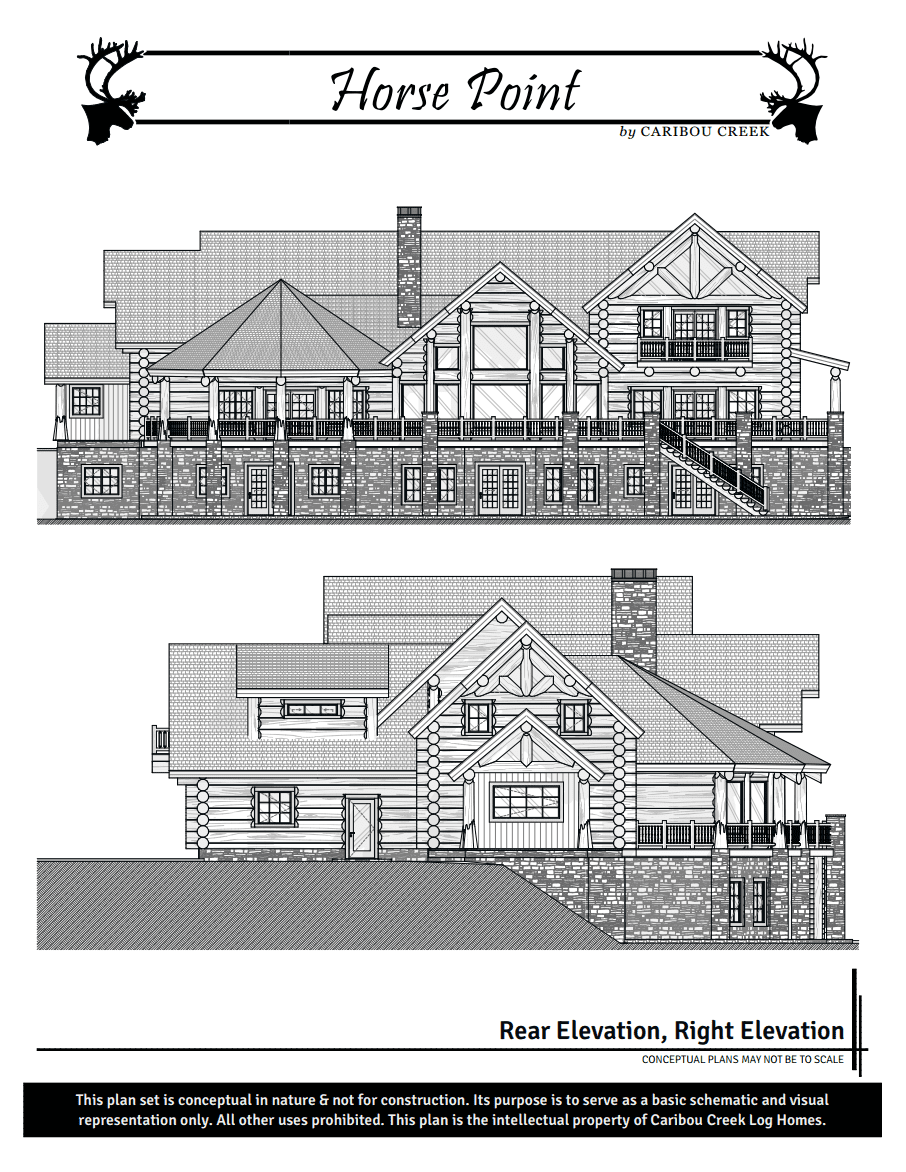
Log Package
