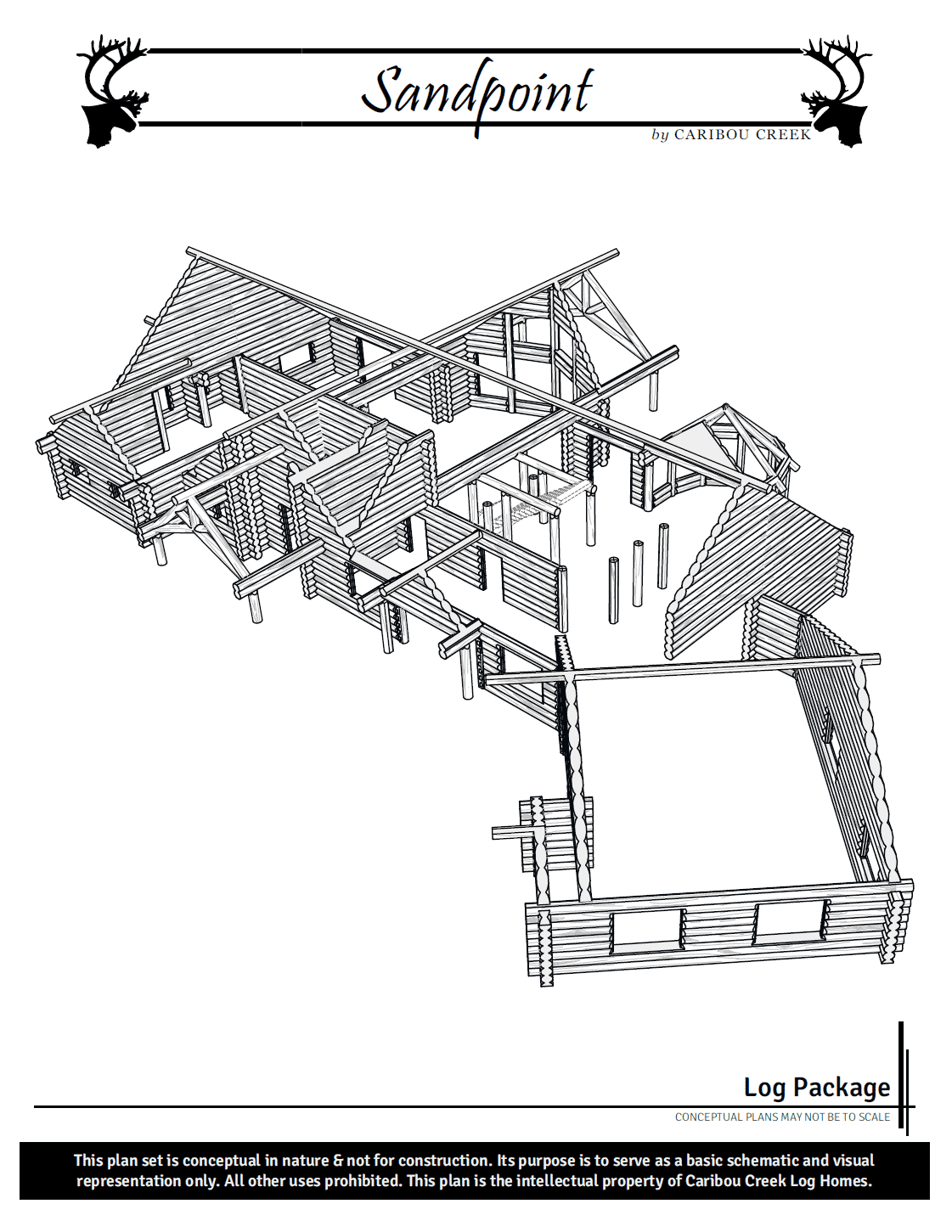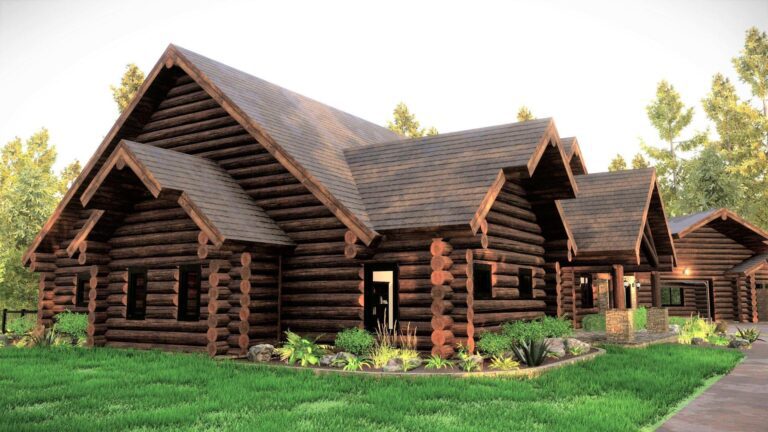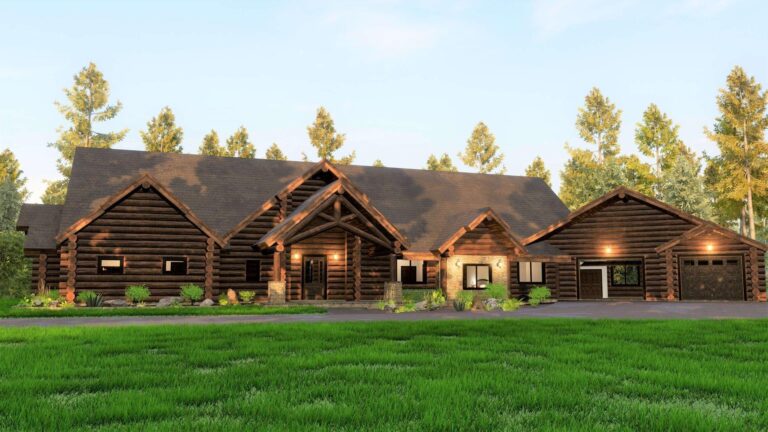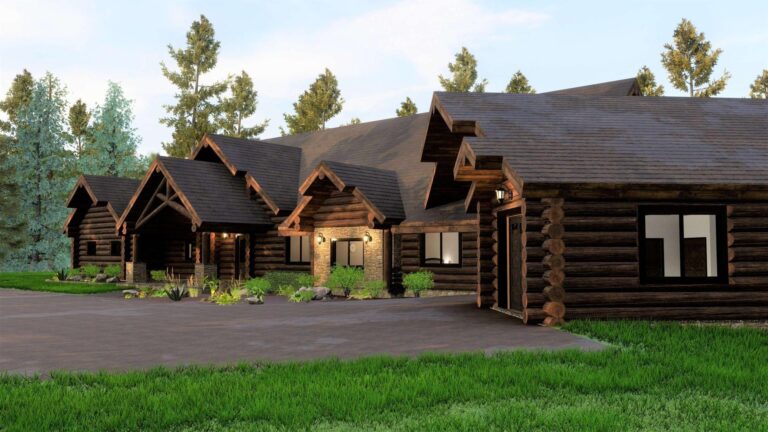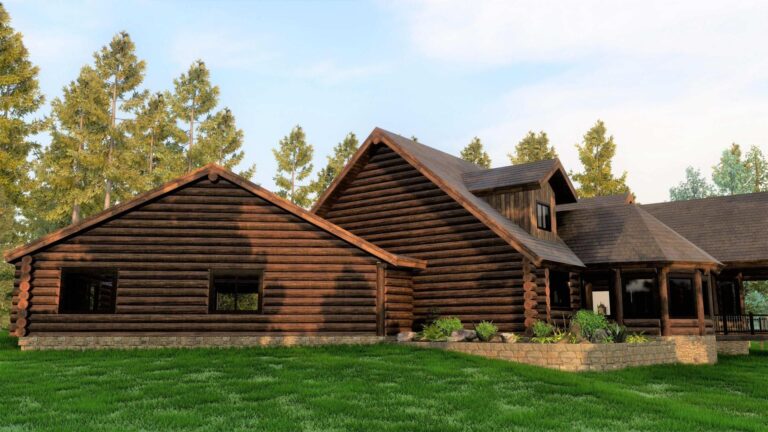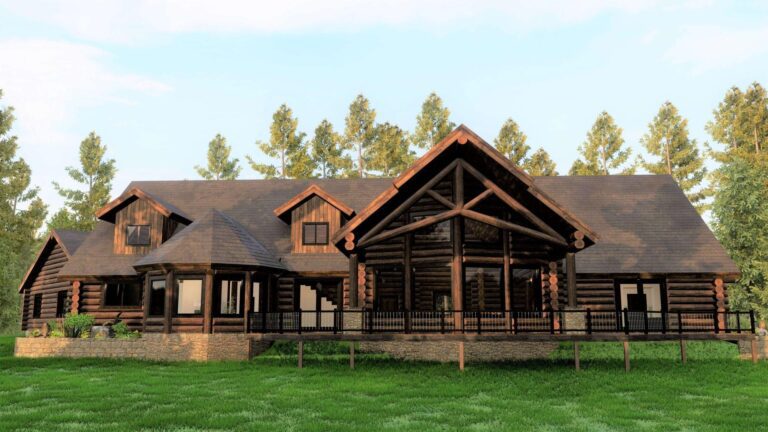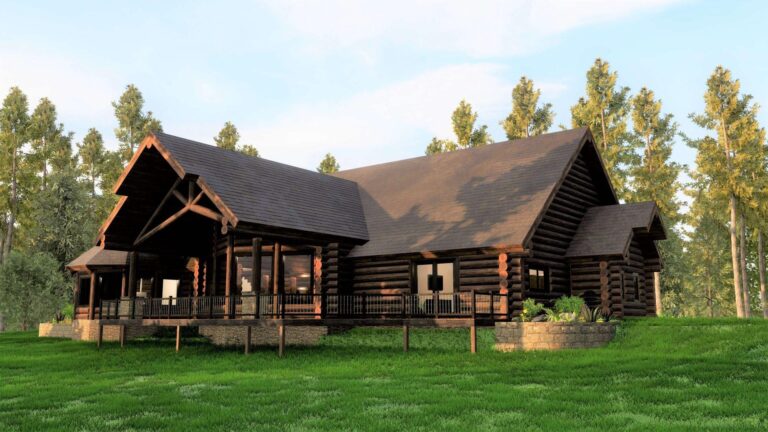Home Design:
Sandpoint
The Sandpoint is made for the one who wants it all. Log trusses, open loft, big fireplace, vaulted ceilings, custom staircase - you name it, this house has it! All the essentials are fully accessible from the main floor. With several options for additional bedrooms, this luxury log home could make an excellent lodge or bed & breakfast.
Scroll Down For More
Exterior Renderings
Navigable Model
1. Load the 3D Model and click "Enter Scene"
2. Click & Drag, or Swipe screen to look around inside the viewport
3. Use the controls displayed on the right to navigate between views
Main Floor 5,144 Sq. Ft.
Upper Floor 1,894 Sq. Ft.
Elevations
Elevations
Log Package
Main Floor 5,144 Sq. Ft.
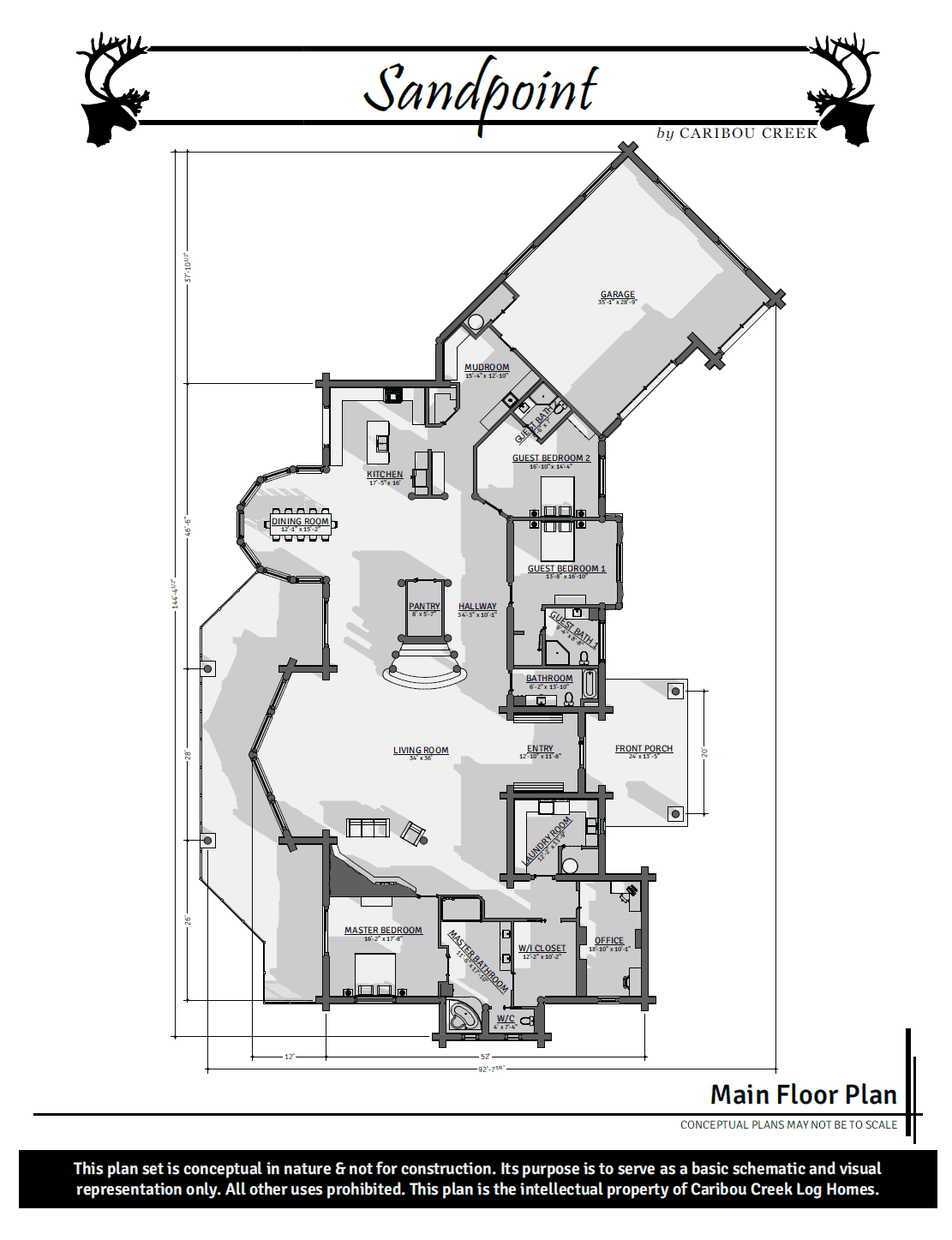
Main Floor 5,144 Sq. FT.
Upper Floor 1,894 Sq. Ft.
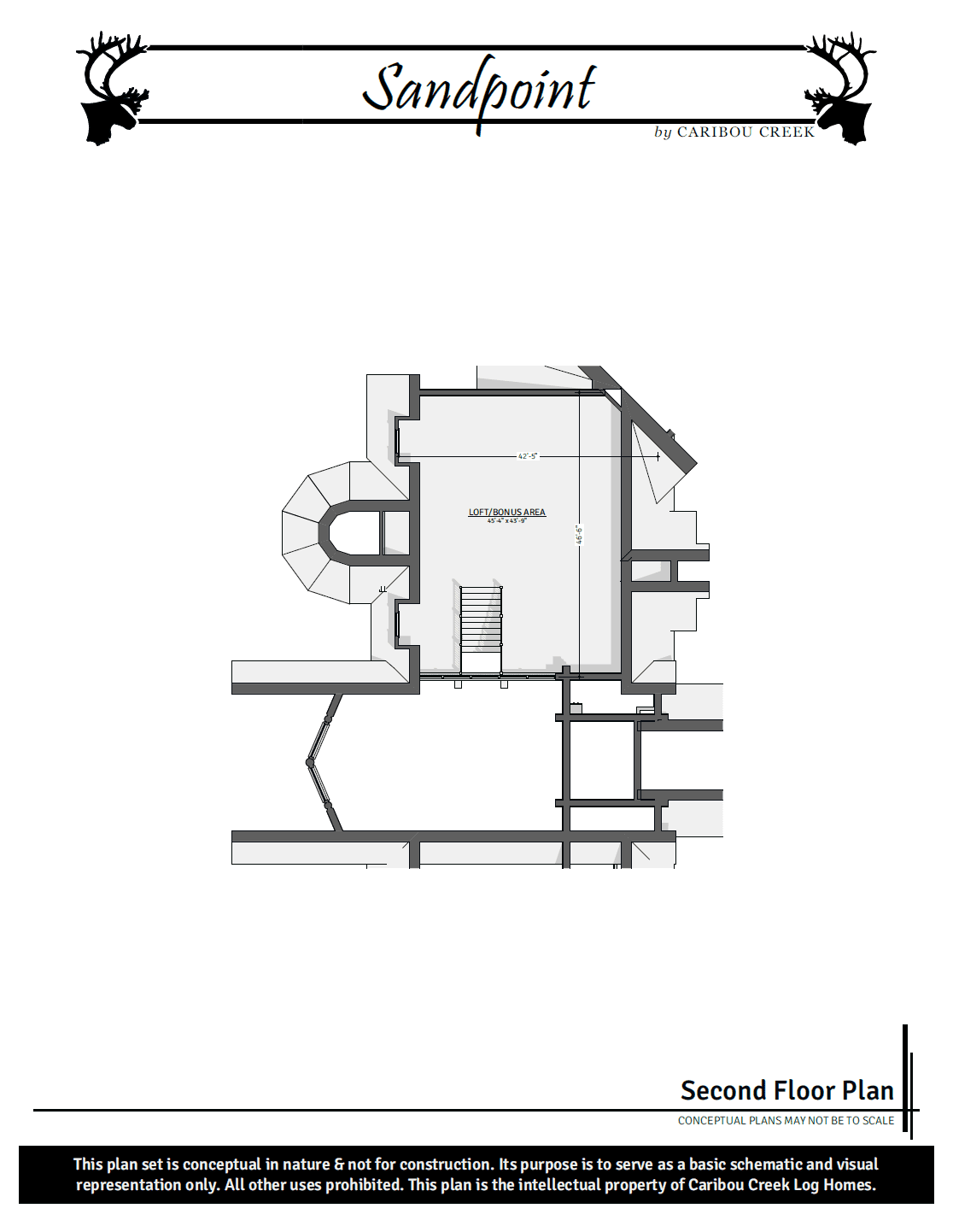
Upper Floor 1,894 Sq. FT.
Elevations
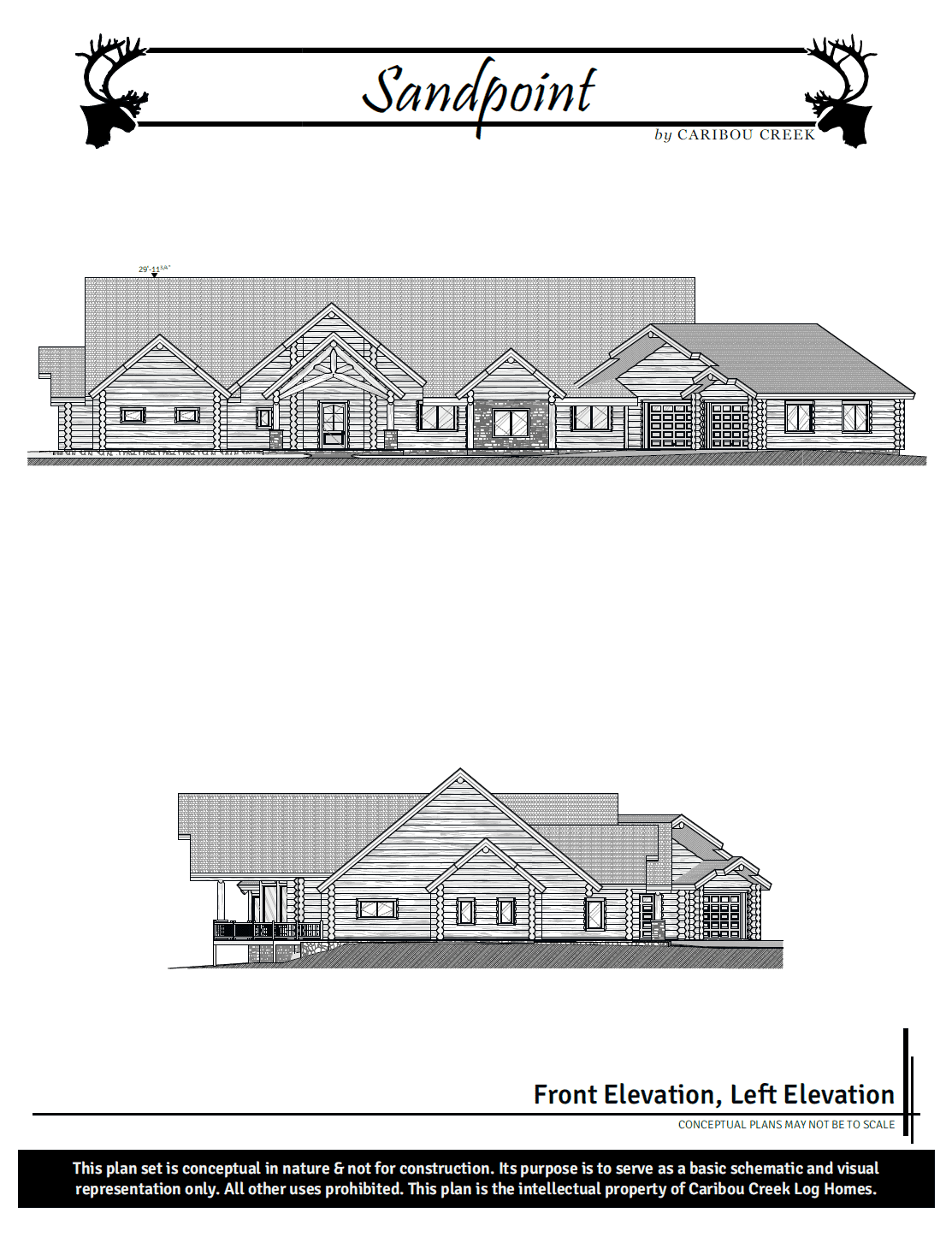
Elevations
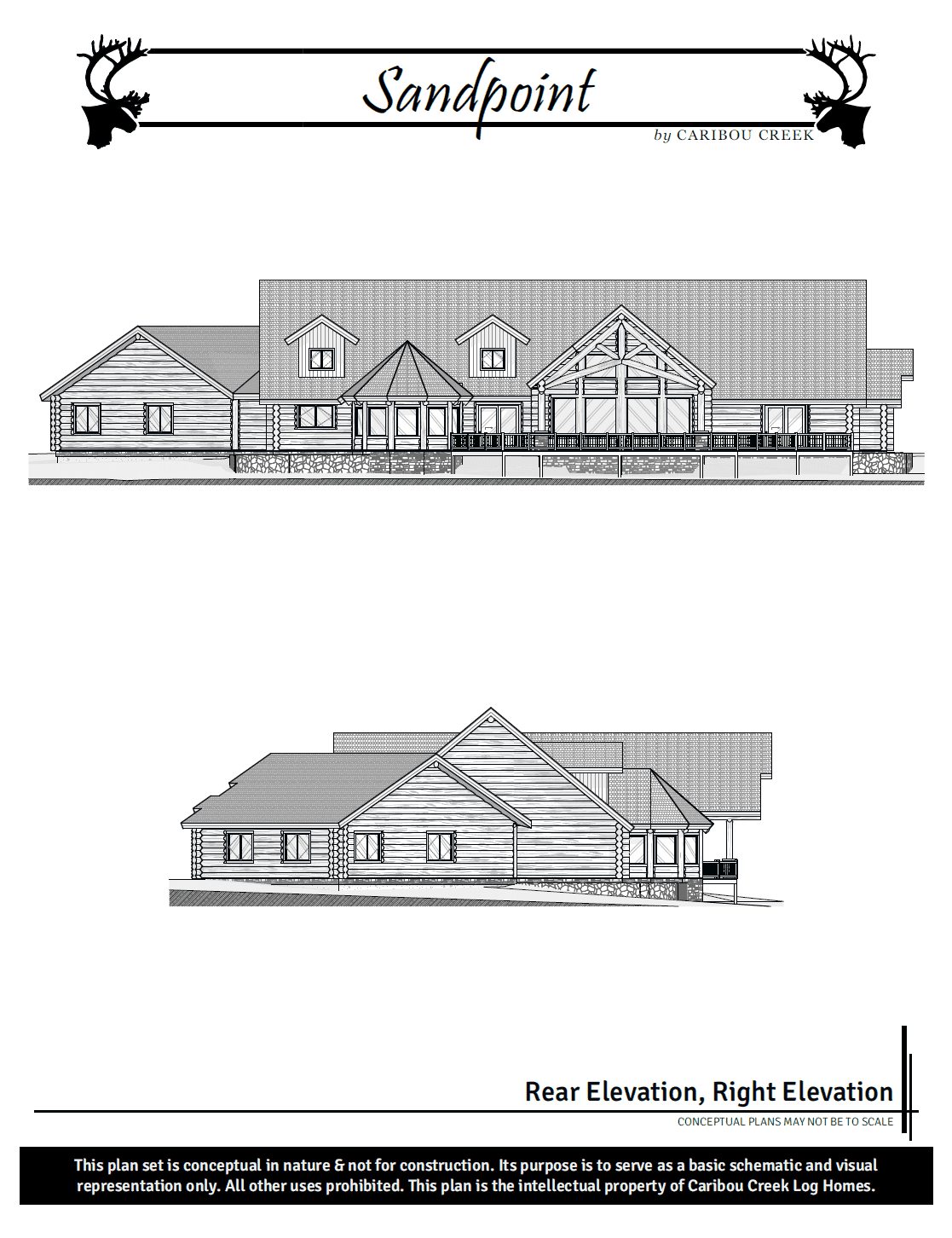
Log Package
