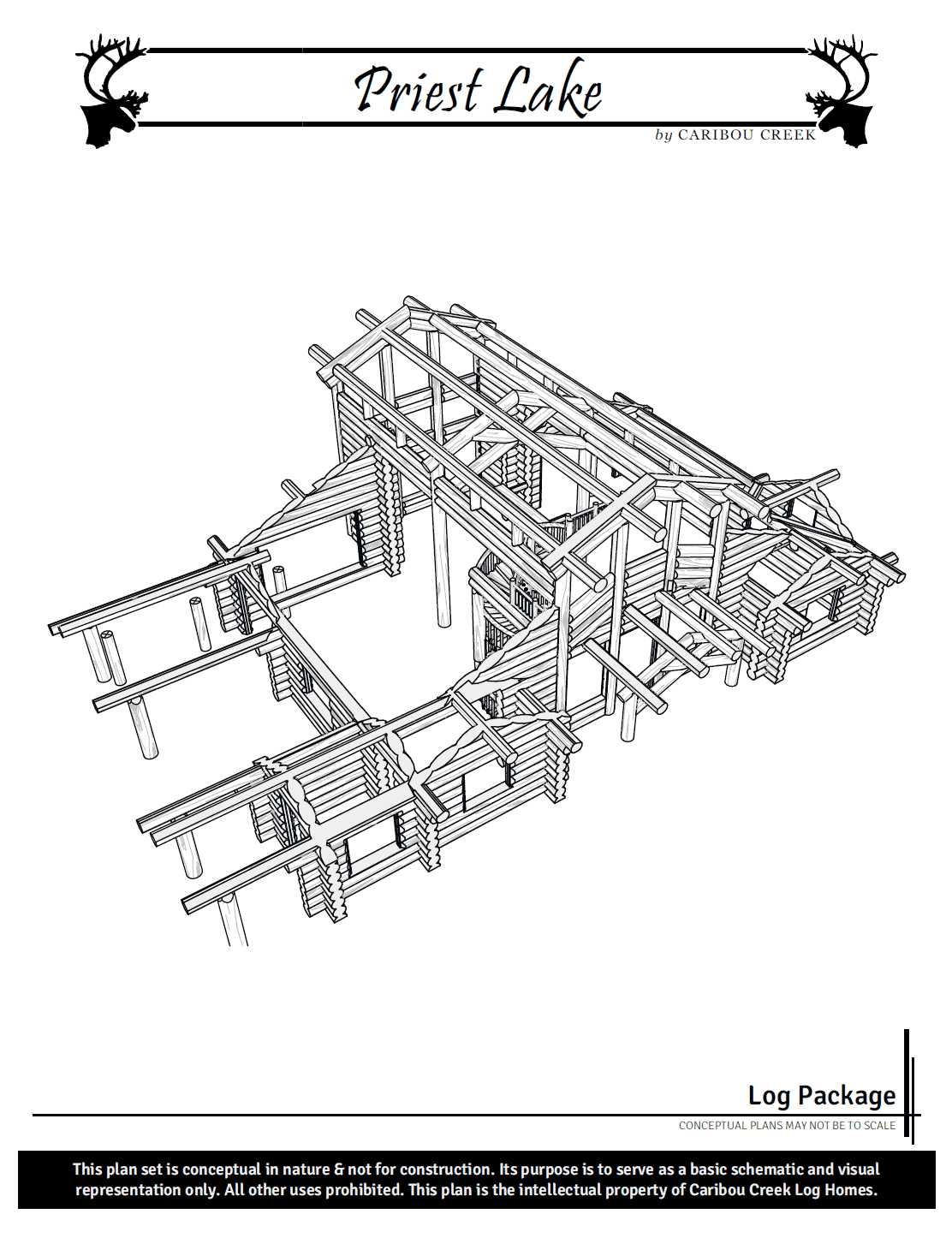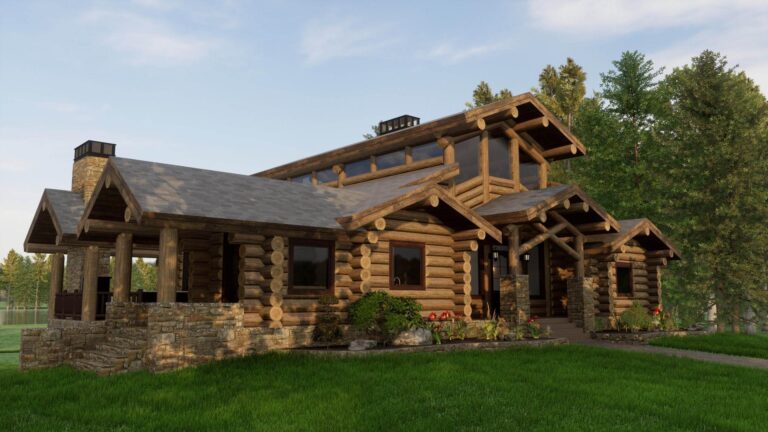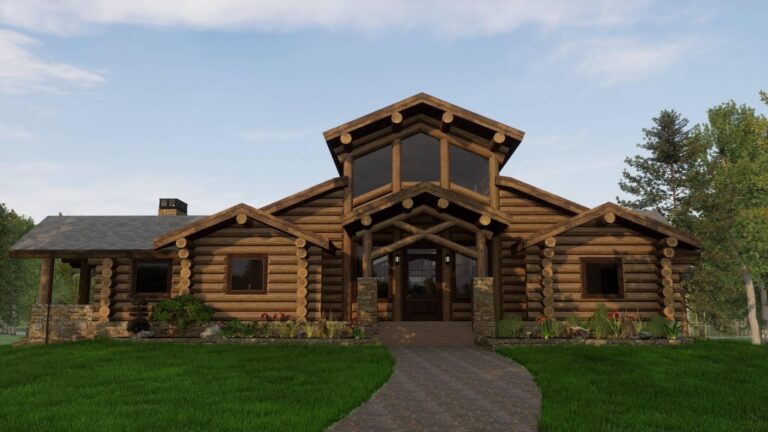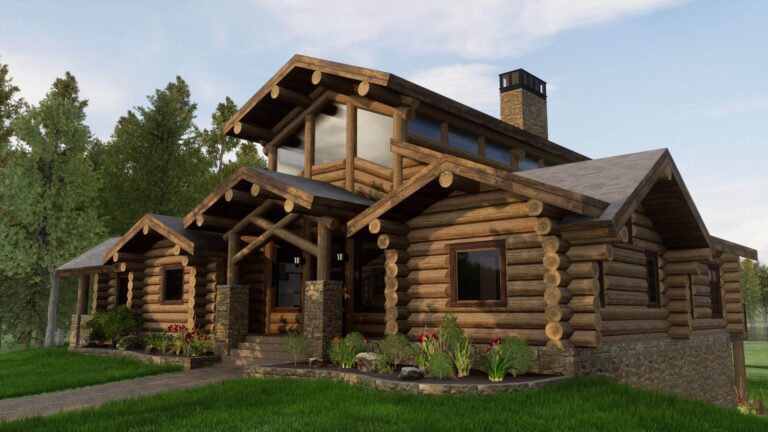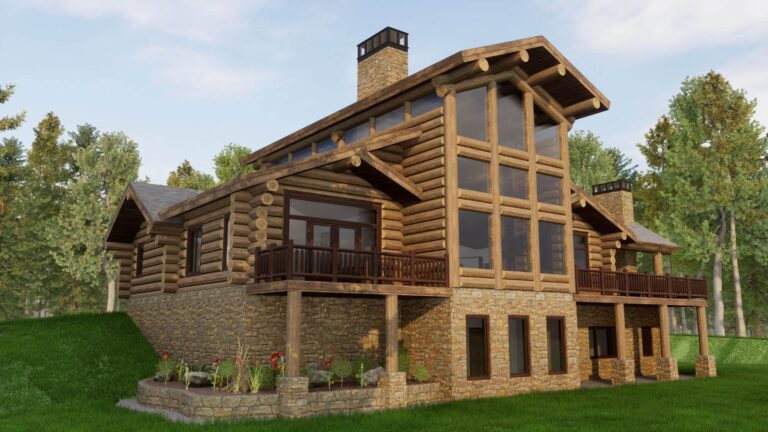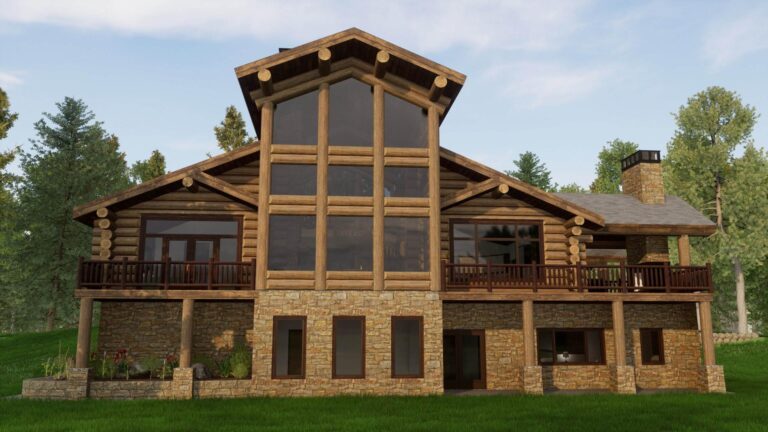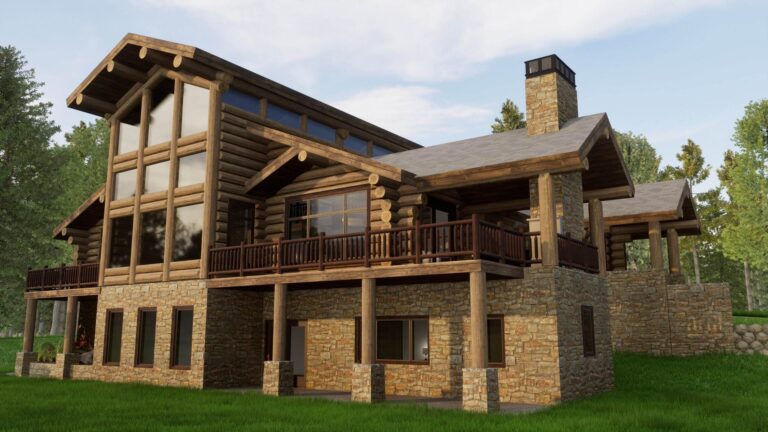Home Design:
Priest Lake
The Priest Lake puts a unique spin on the concept of a custom luxury log home floor plan. Boldly styled for maximum visual impact; the integrated open layout lets you capture the epic view from your lakeshore lot. Features include a massive fireplace, high clerestory windows, 10’ log spiral staircase, and unique log trusses.
Scroll Down For More
Exterior Renderings
Navigable Model
1. Load the 3D Model and click "Enter Scene"
2. Click & Drag, or Swipe screen to look around inside the viewport
3. Use the controls displayed on the right to navigate between views
Main Floor 2,412 Sq. Ft.
Loft 212 Sq. Ft.
Elevations
Elevations
Log Package
Main Floor 2,412 Sq. Ft.
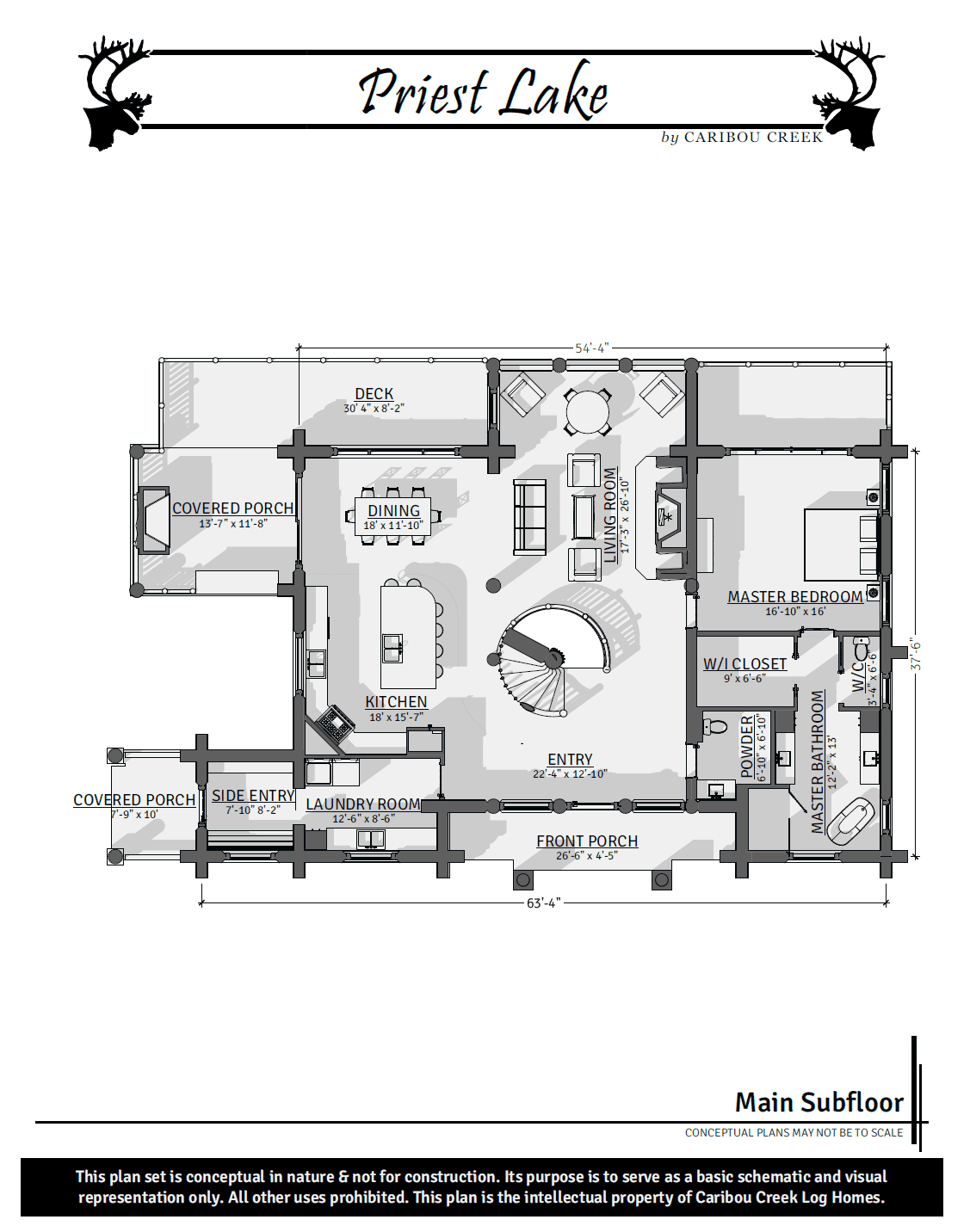
Main Floor 2,412 Sq. FT.
Loft 212 Sq. Ft.
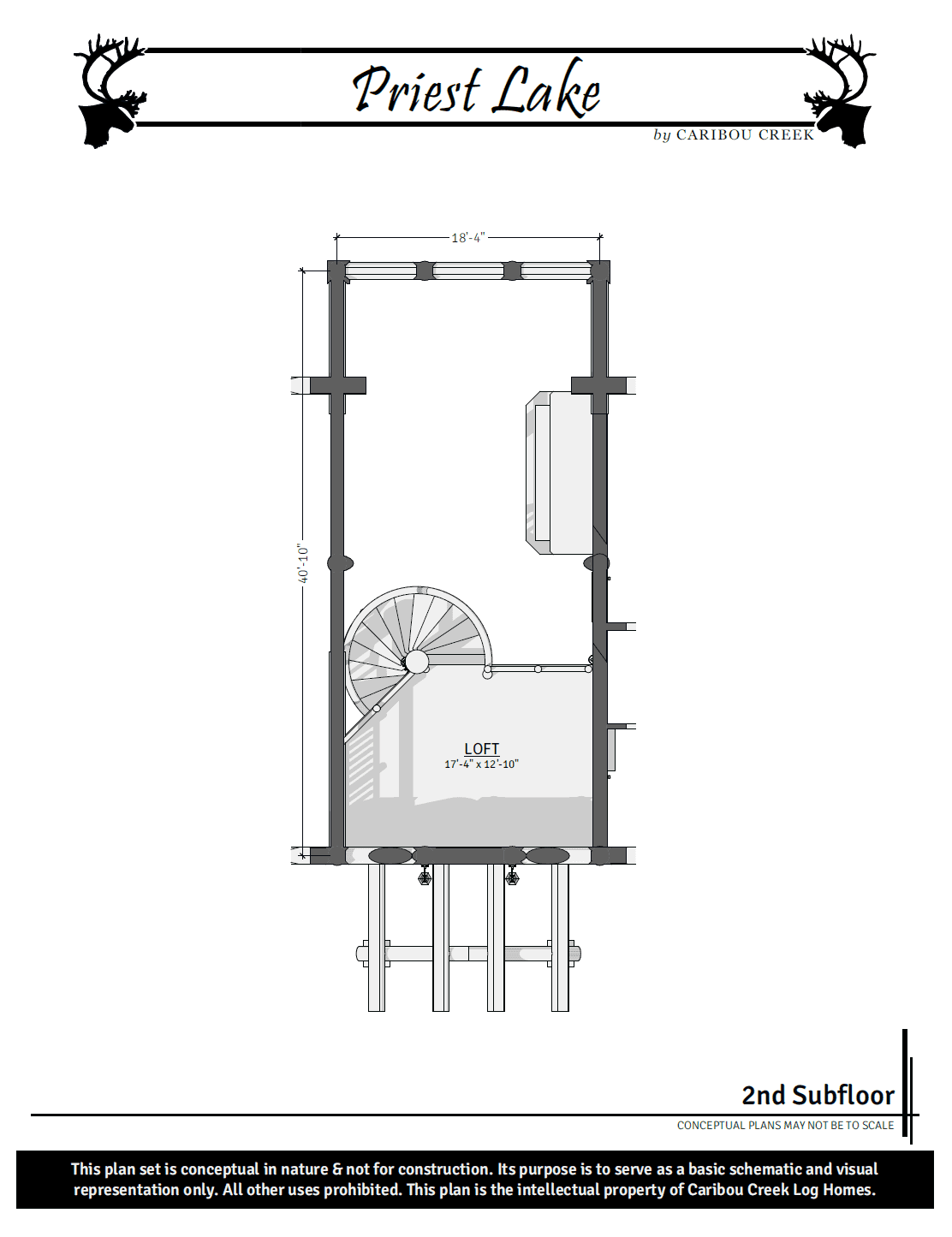
Loft 212 Sq. FT.
Elevations
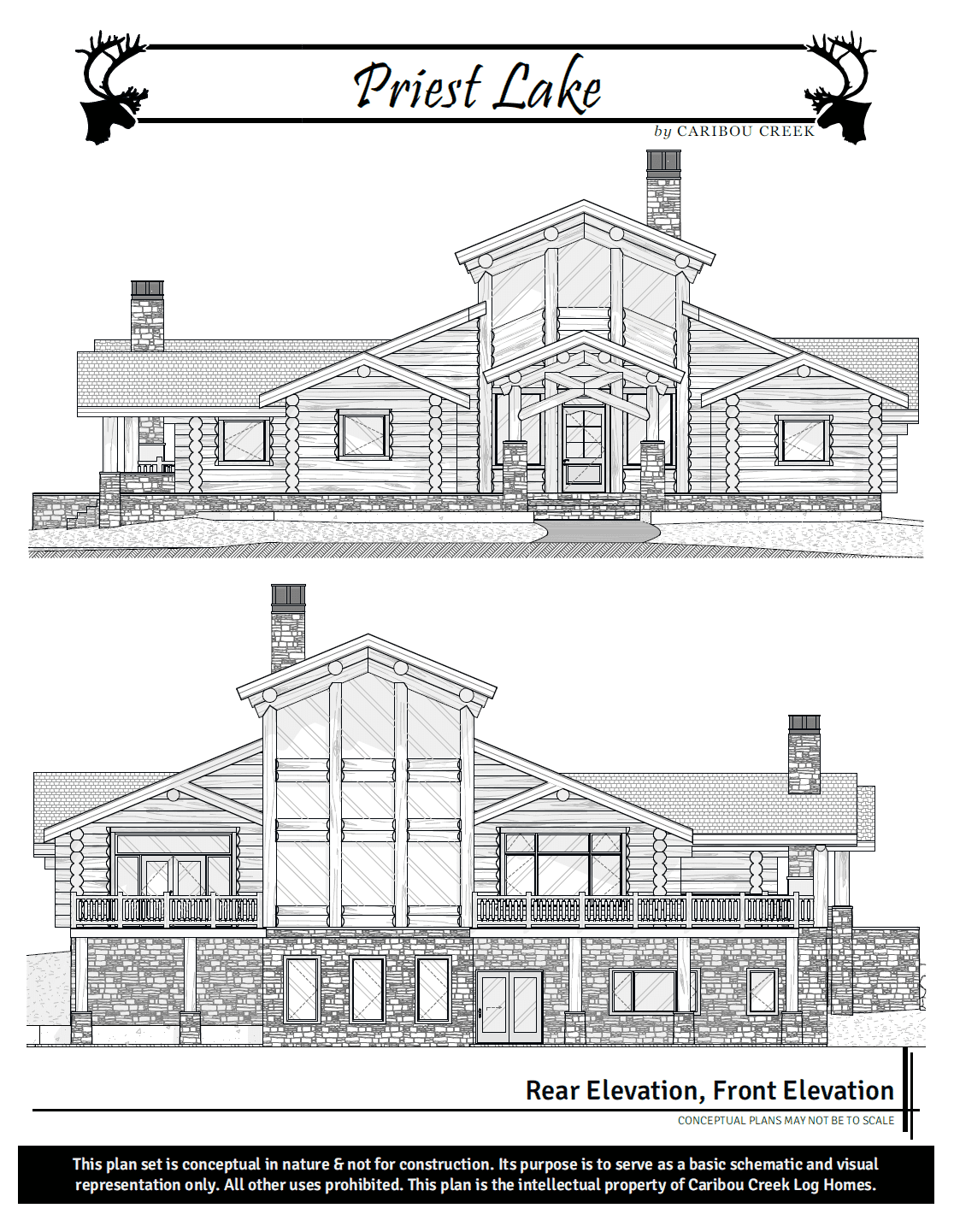
Elevations
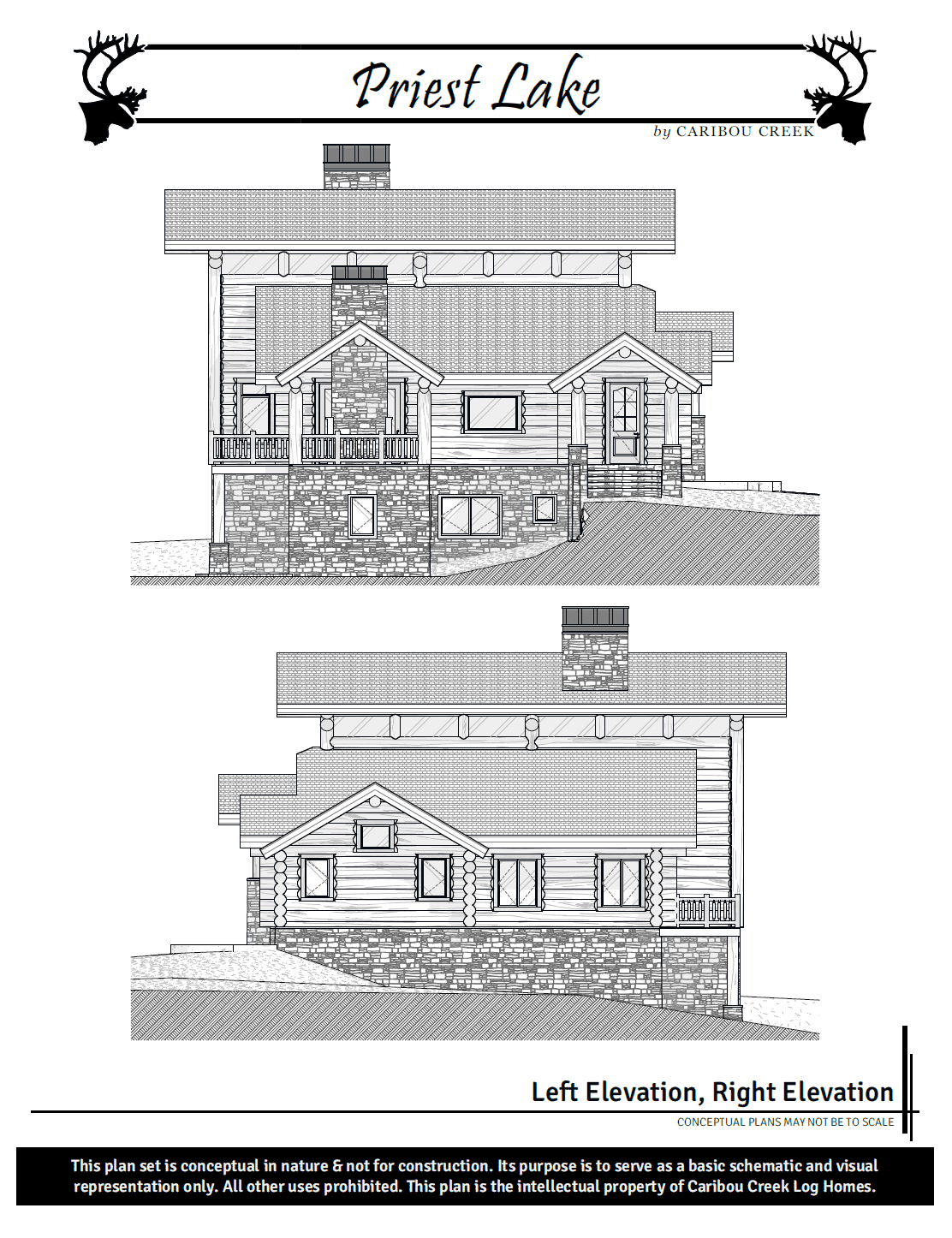
Log Package
