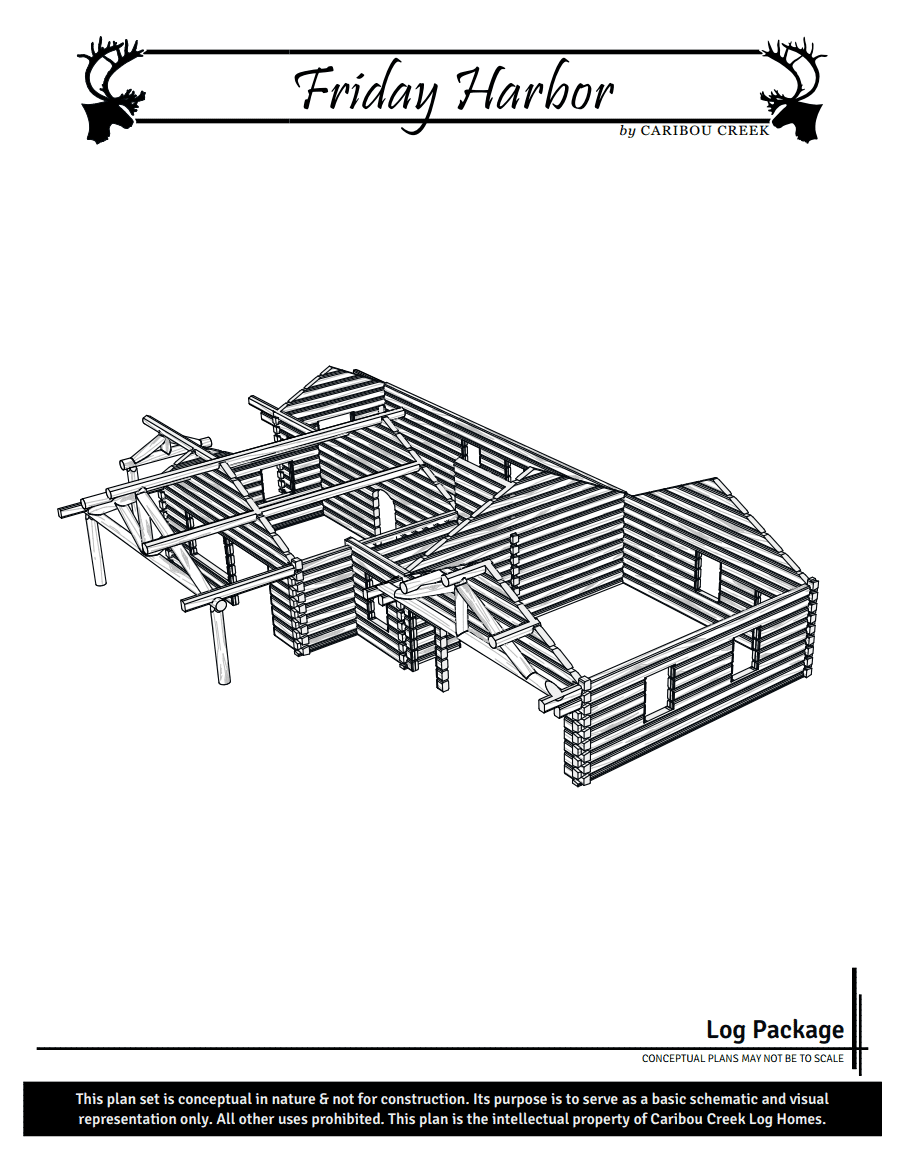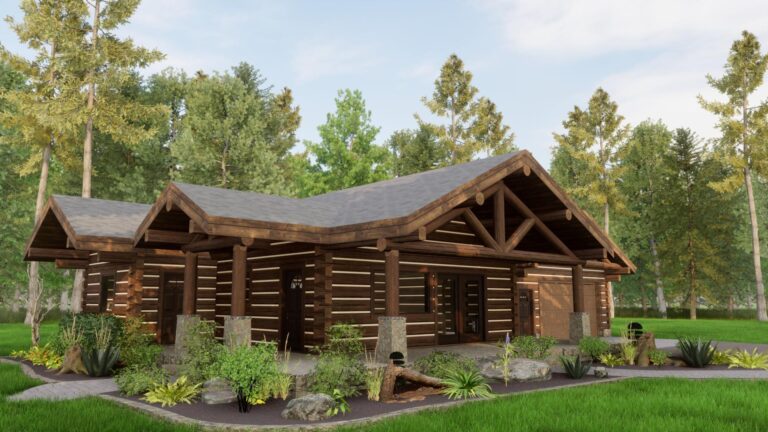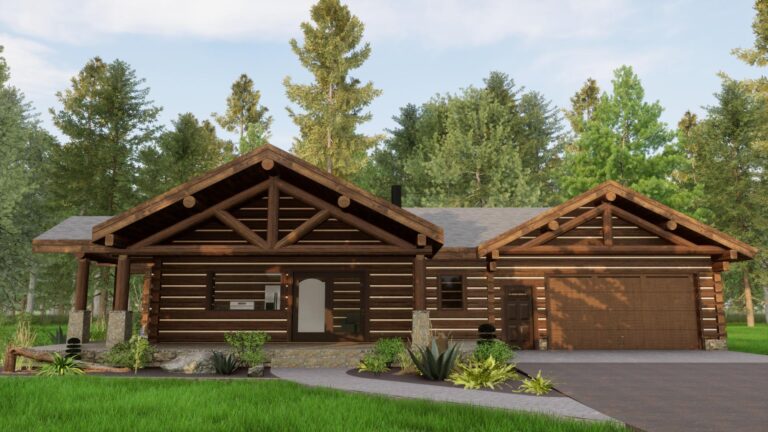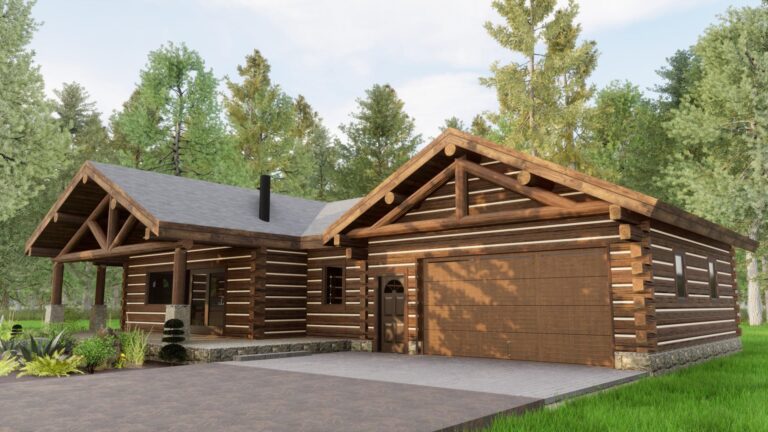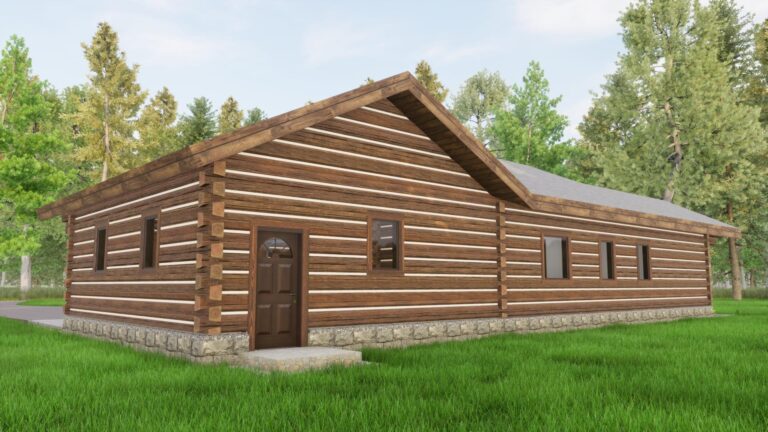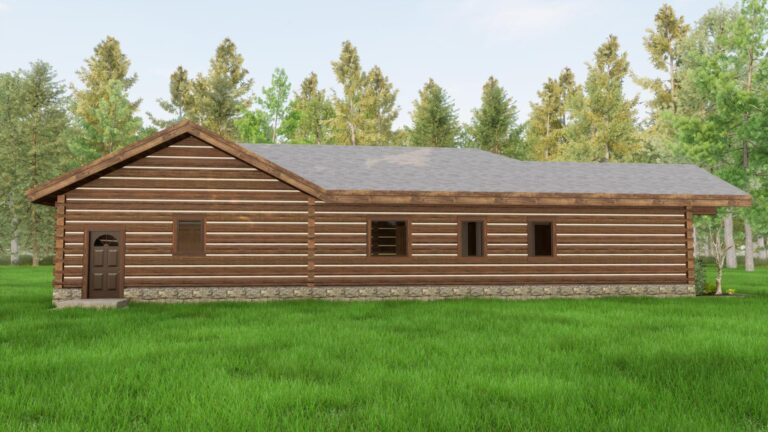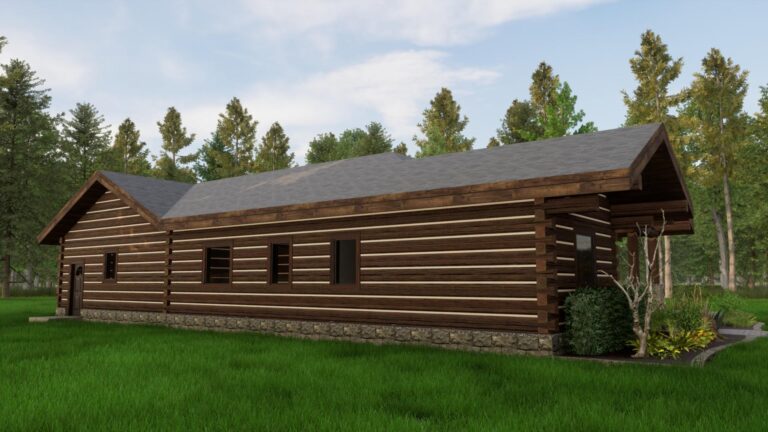Home Design:
Friday Harbor
Our Friday Harbor II design keeps it simple with a wide open great room and two bedrooms on a single level - ideal for a vacation home, rental, or guest house. The 8 foot covered porch is the perfect place to fire up the grill. Limited budget? This house plan provides several options for value-engineering.
Scroll Down For More
Exterior Renderings
Navigable Model
1. Load the 3D Model and click "Enter Scene"
2. Click & Drag, or Swipe screen to look around inside the viewport
3. Use the controls displayed on the right to navigate between views
Main Floor 1,176 Sq. Ft.
Elevations
Elevations
Log Package
Main Floor 1,176 Sq. Ft.
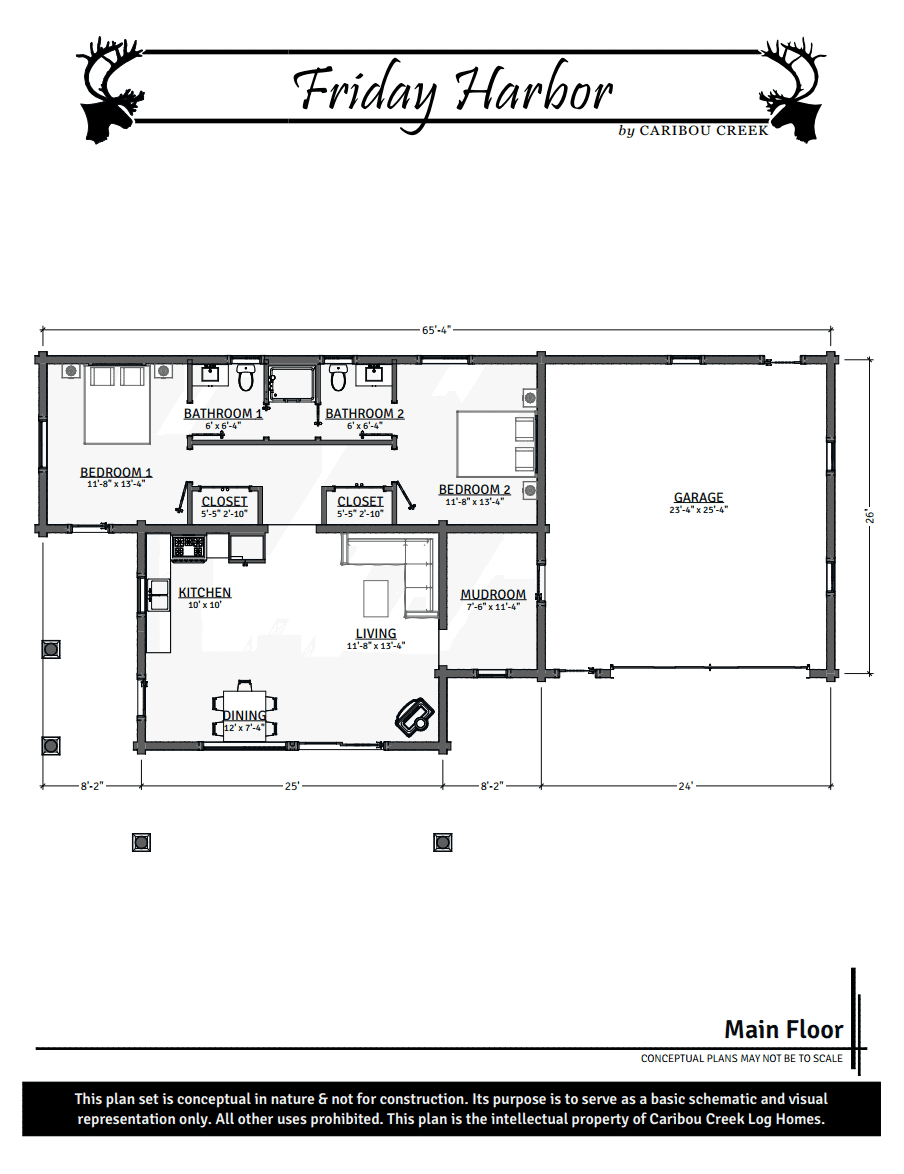
Main Floor 1,176 Sq. FT.
Elevations
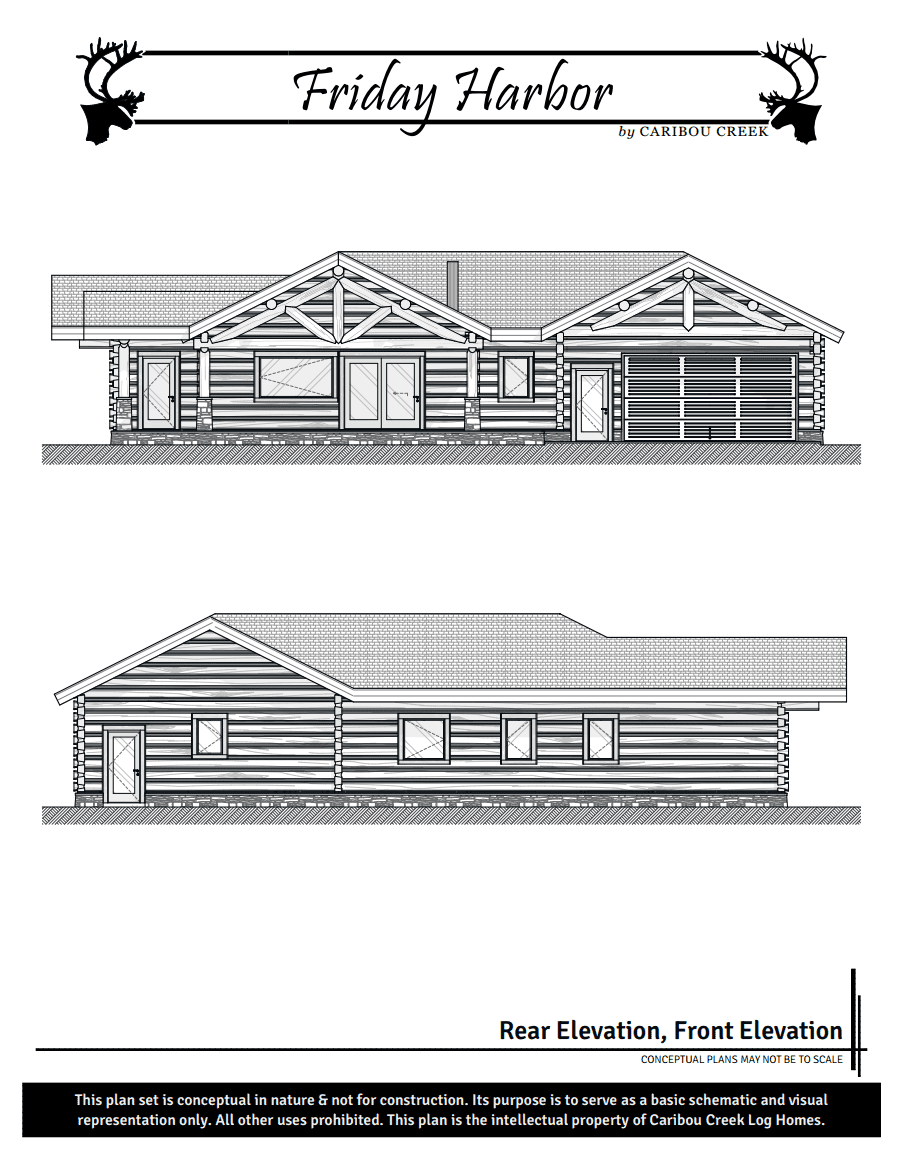
Elevations
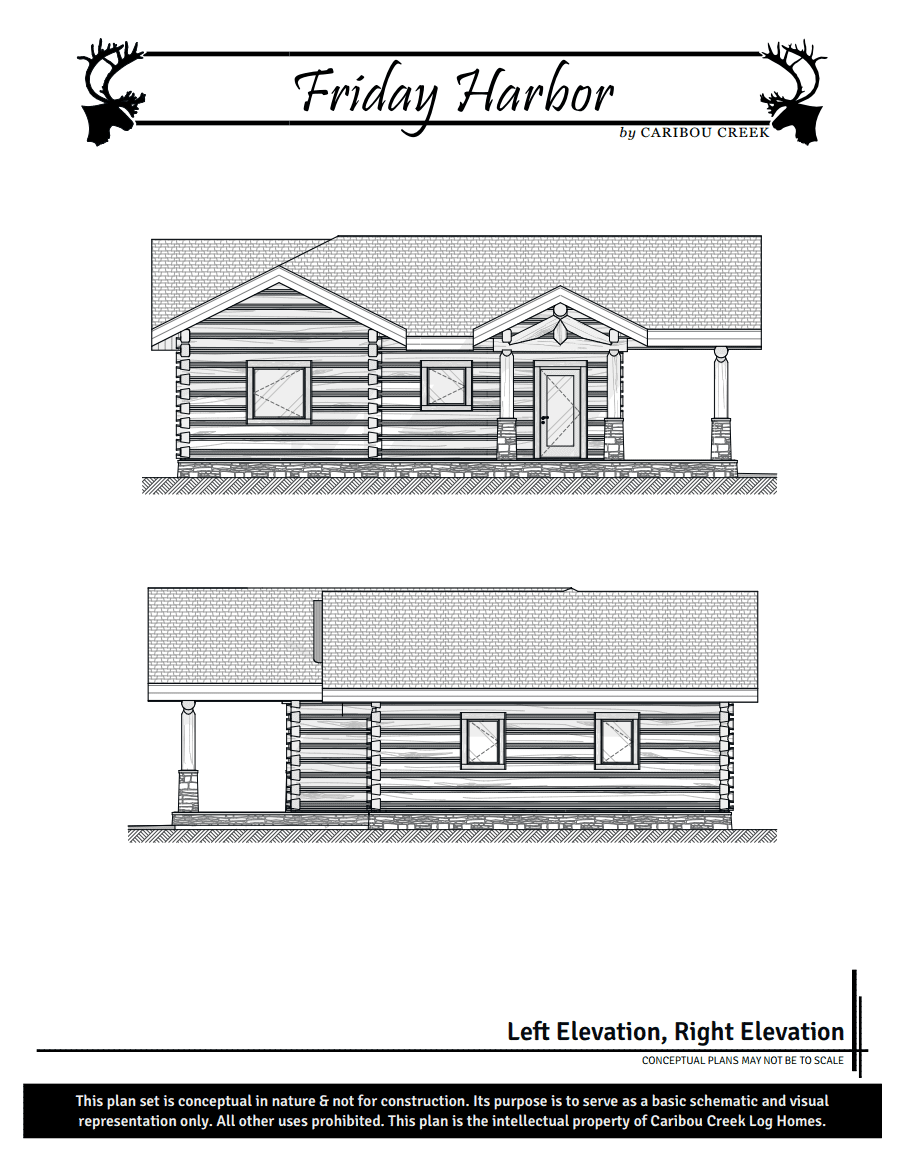
Log Package
