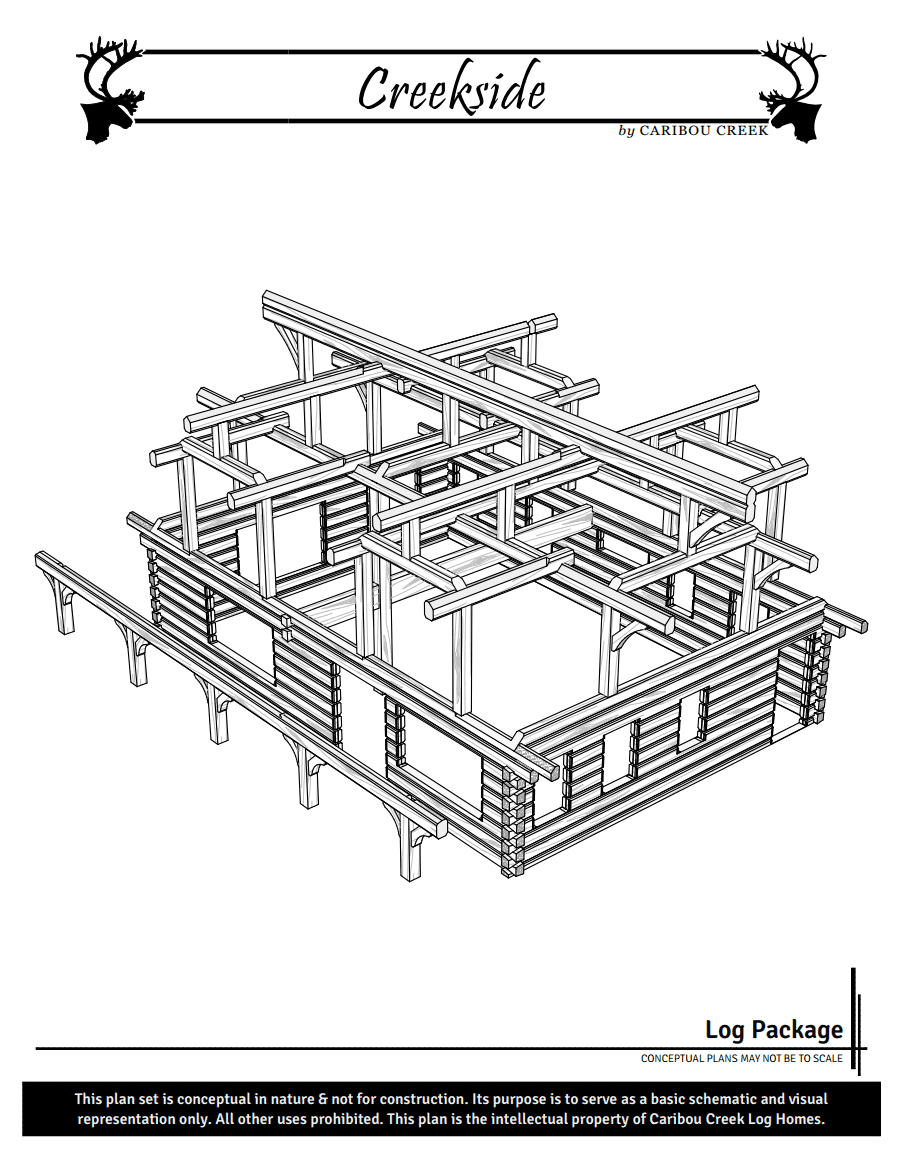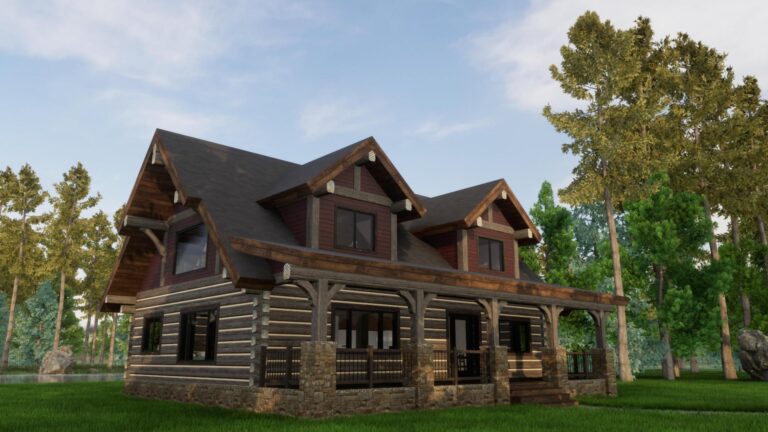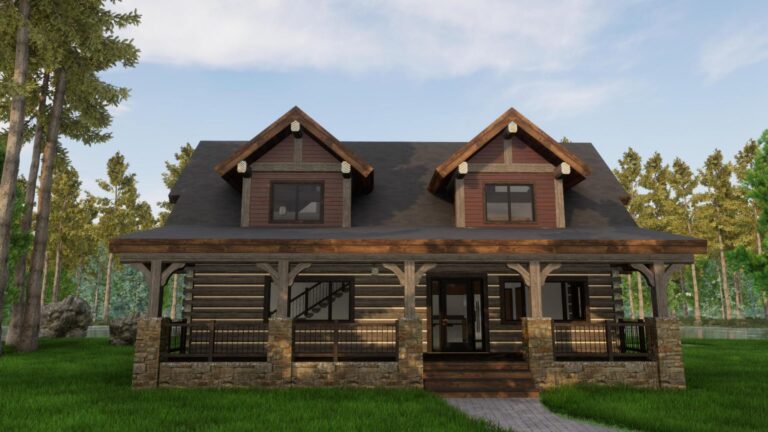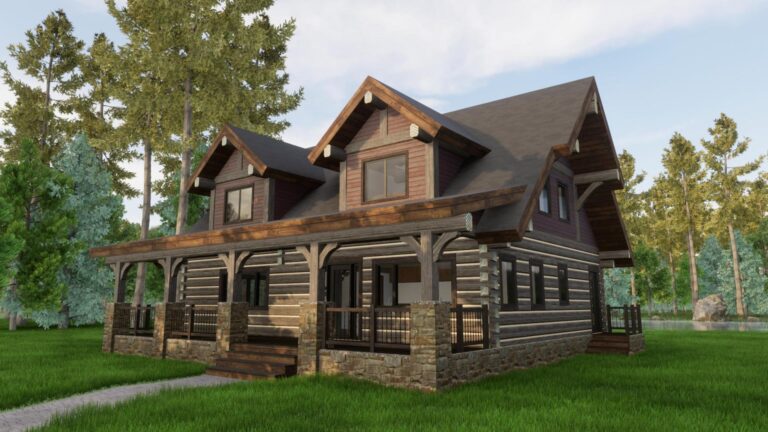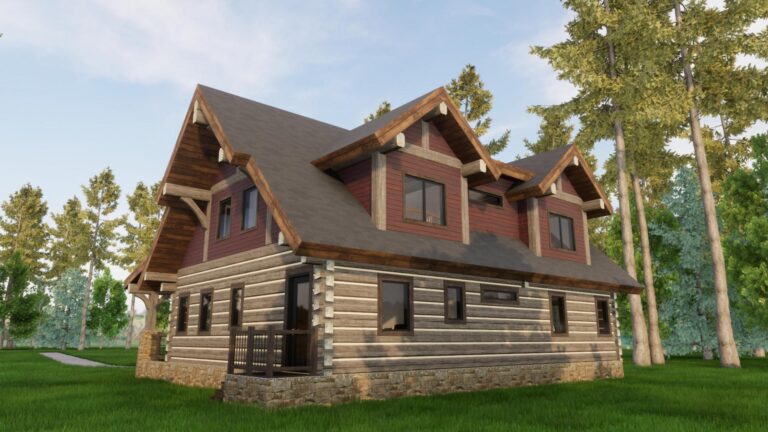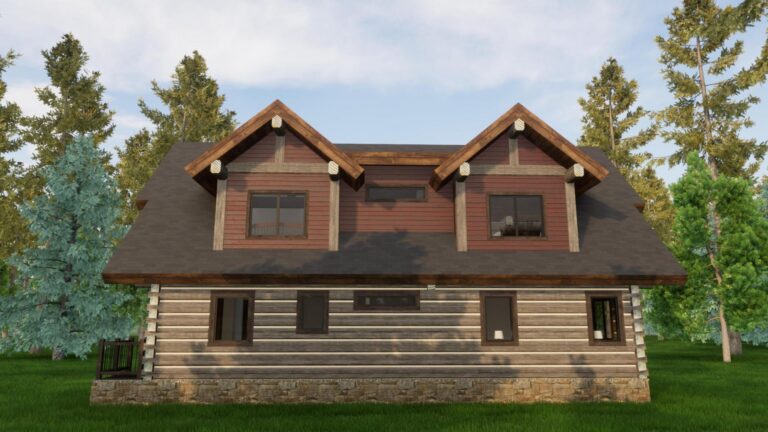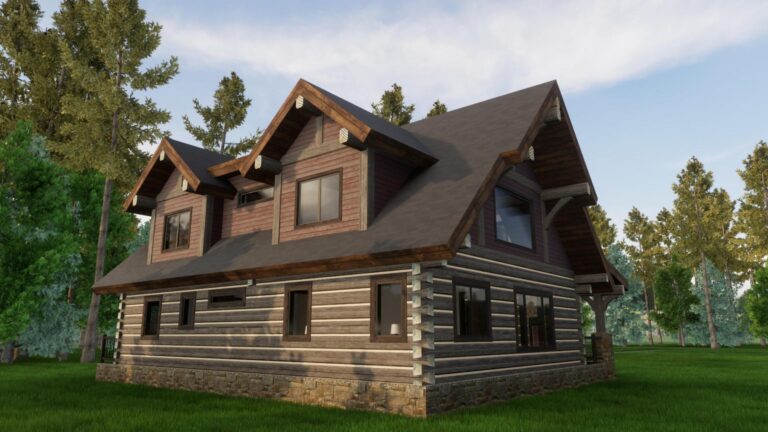Home Design:
Creekside
In true Appalachian style, the Creekside is a straightforward, 3 bedroom 2 ½ bath design. We’ve taken it to the next level with a timber loft support and roof system with fully vaulted ceilings. It includes features of an open loft, front and rear dormers, covered porch, and corner fireplace.
Scroll Down For More
Exterior Renderings
Navigable Model
1. Load the 3D Model and click "Enter Scene"
2. Click & Drag, or Swipe screen to look around inside the viewport
3. Use the controls displayed on the right to navigate between views
Main Floor 1,260 Sq. Ft.
Upper 886 Sq. Ft.
Elevations
Elevations
Log Package
Main Floor 1,260 Sq. Ft.
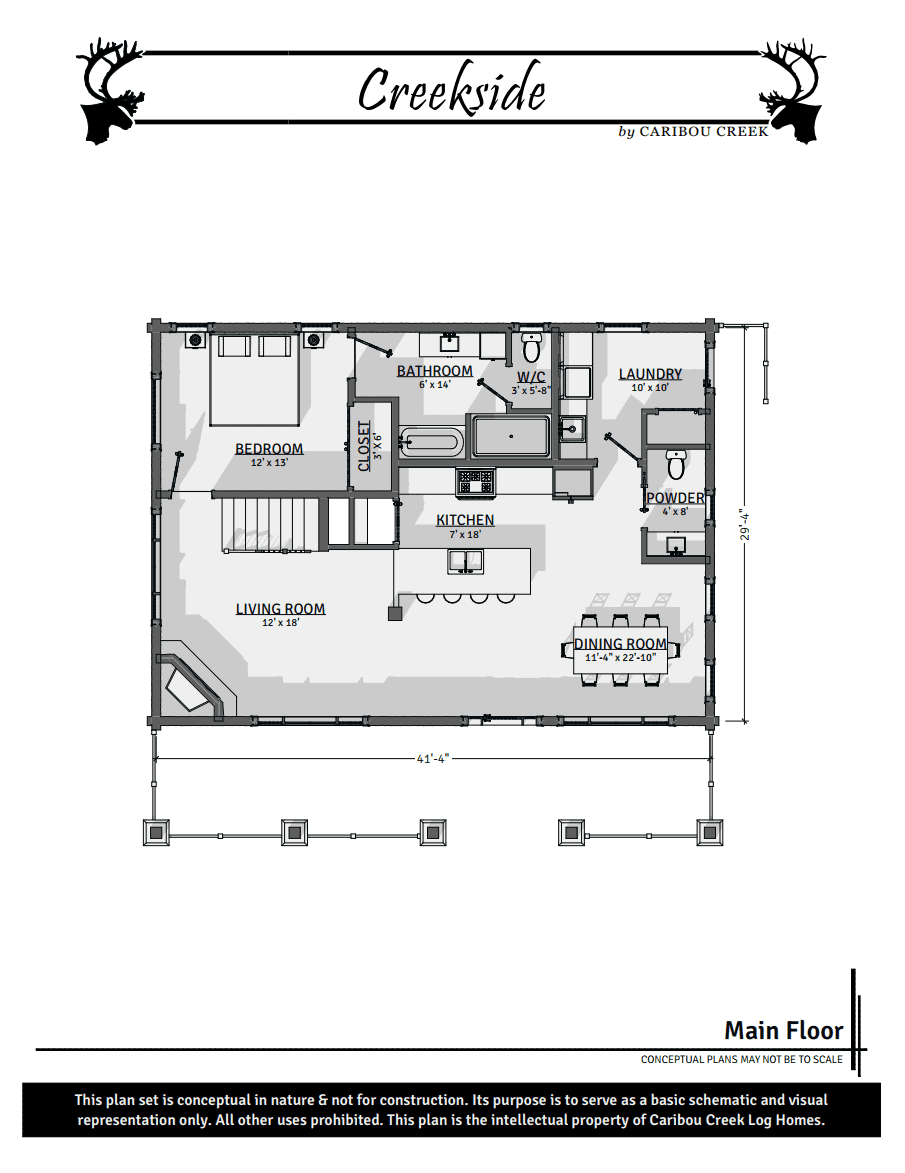
Main Floor 1,260 Sq. FT.
Upper 886 Sq. Ft.
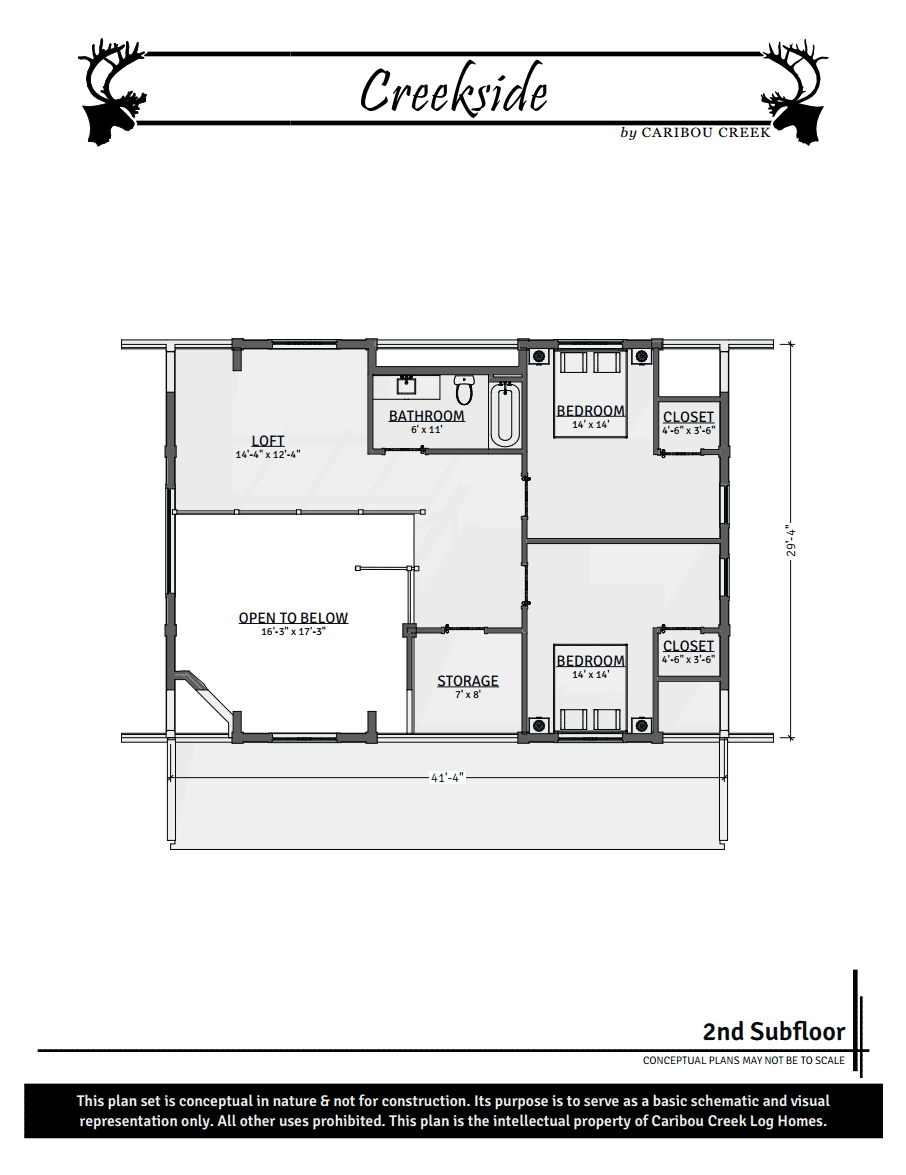
Upper 886 Sq. FT.
Elevations
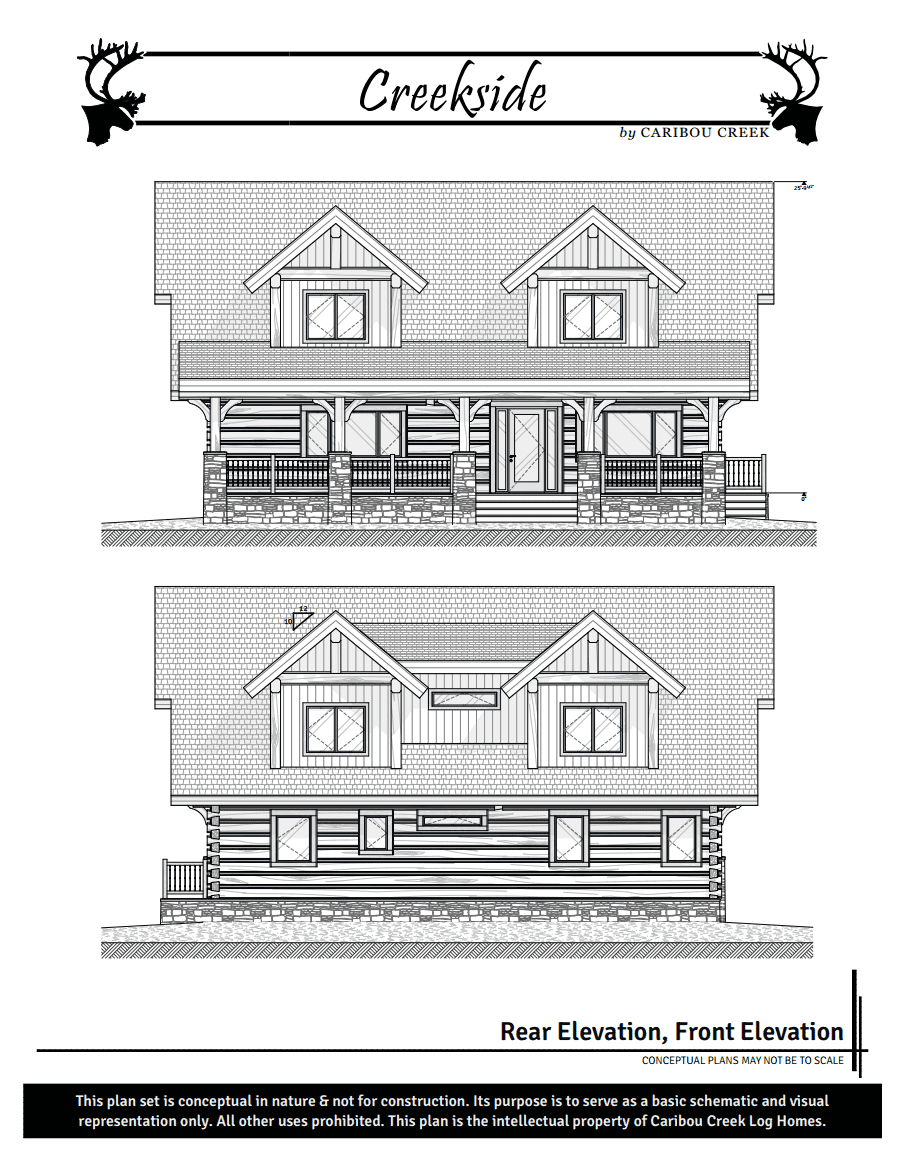
Elevations
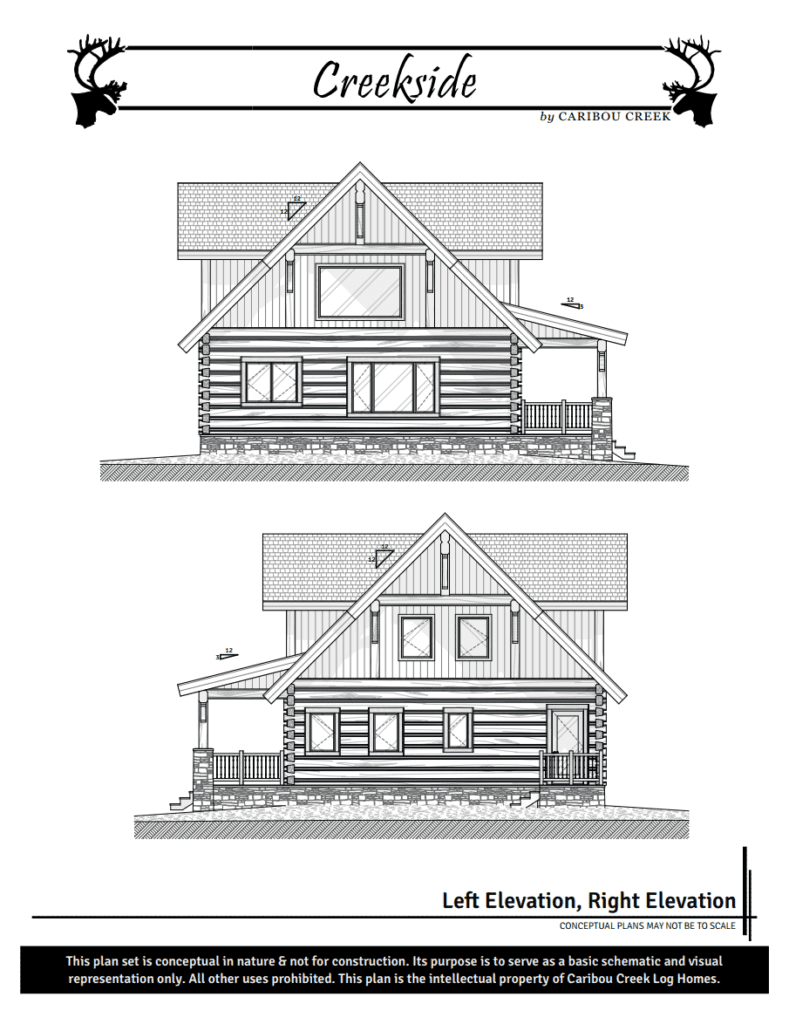
Log Package
