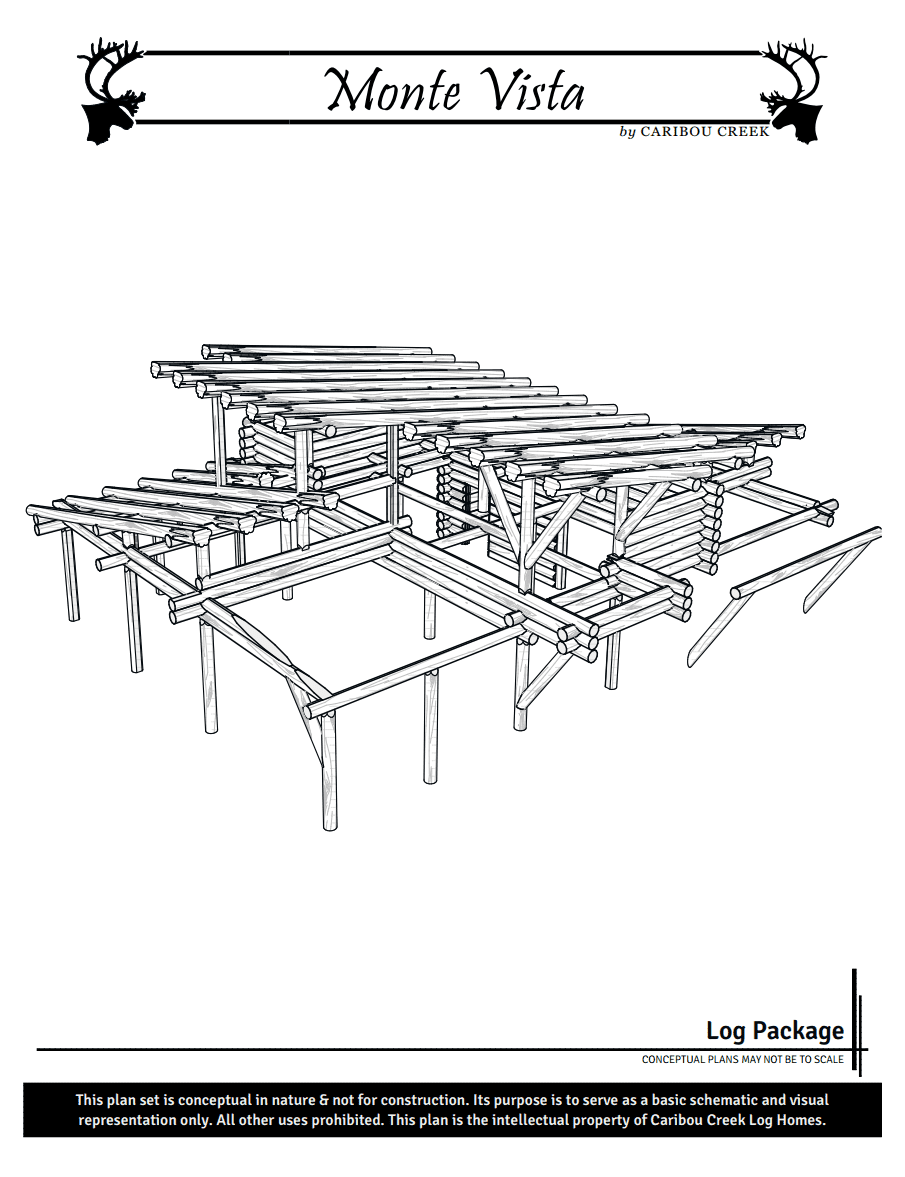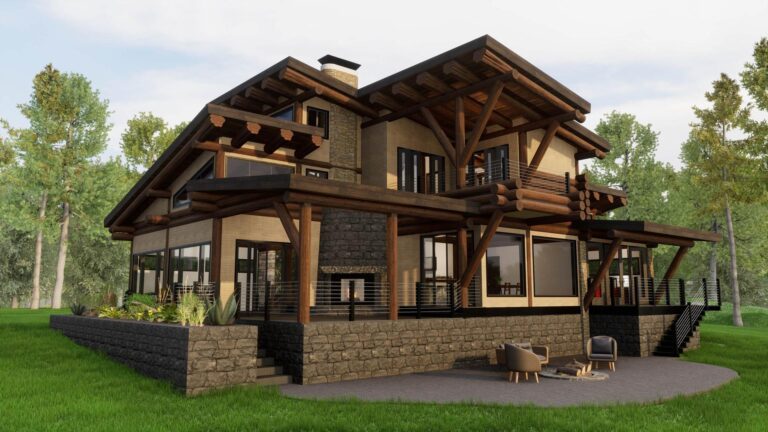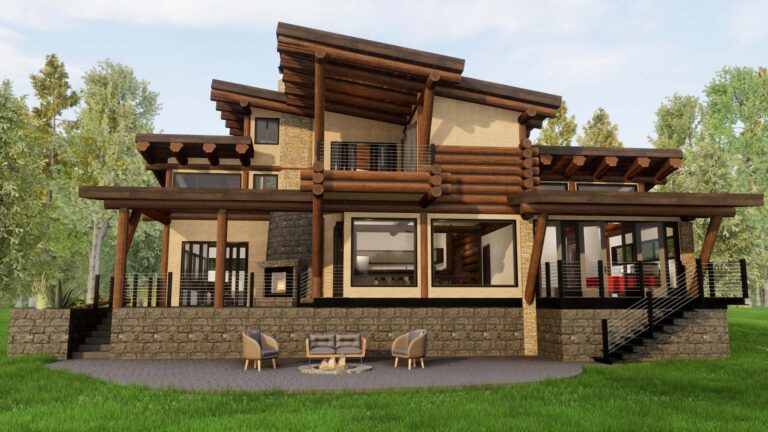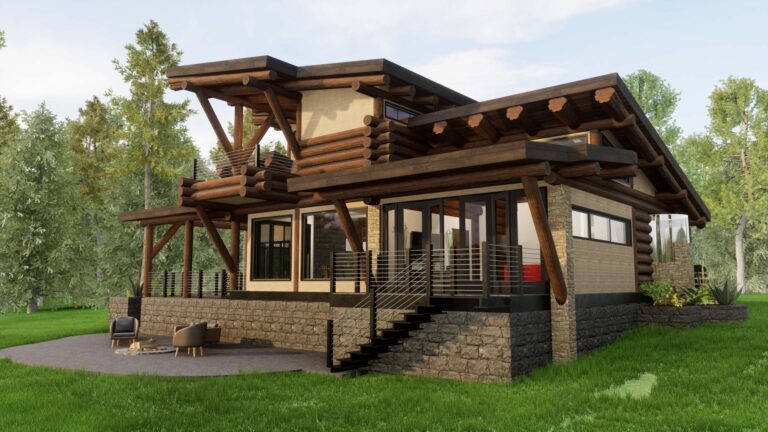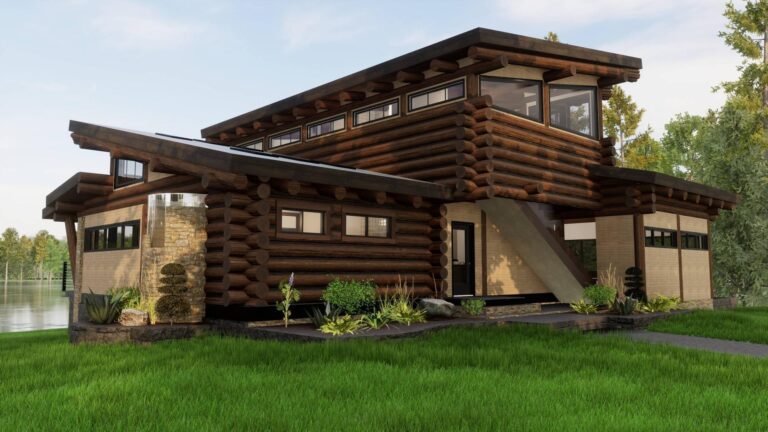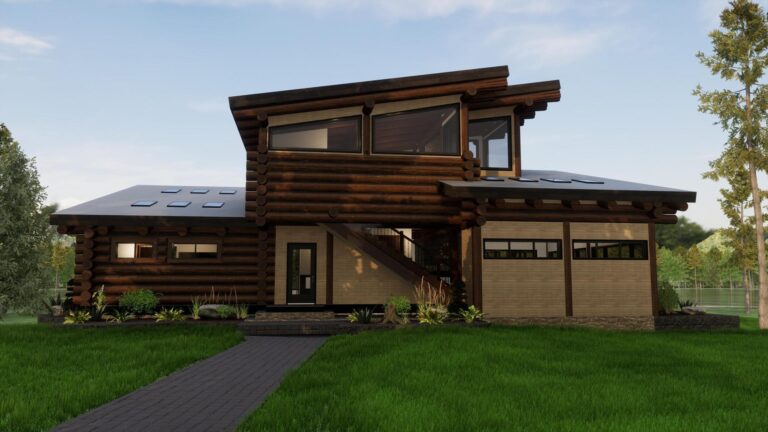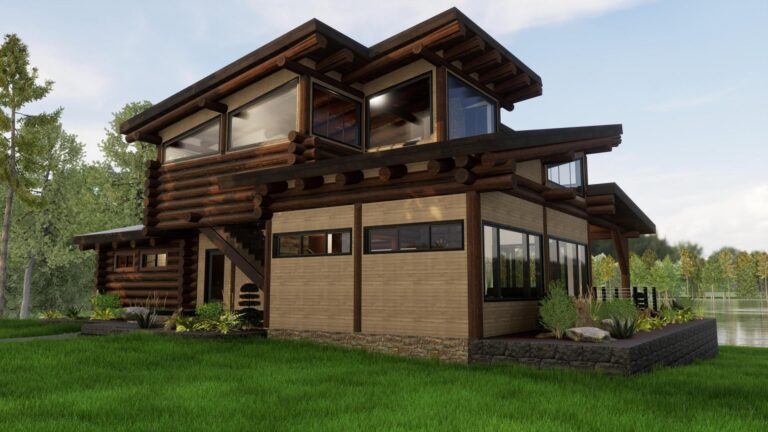Home Design:
Monte Vista
The Monte Vista blends traditional log construction with the simple geometry of contemporary styling to maximize your view. With a strong emphasis on natural lighting and large windows, plus outdoor living spaces, this plan blends the best parts of modern architectural styling and traditional log construction.
Scroll Down For More
Exterior Renderings
Main Floor 2,161 Sq. Ft.
Upper Floor 802 Sq. Ft.
Elevations
Elevations
Log Package
Main Floor 2,161 Sq. Ft.
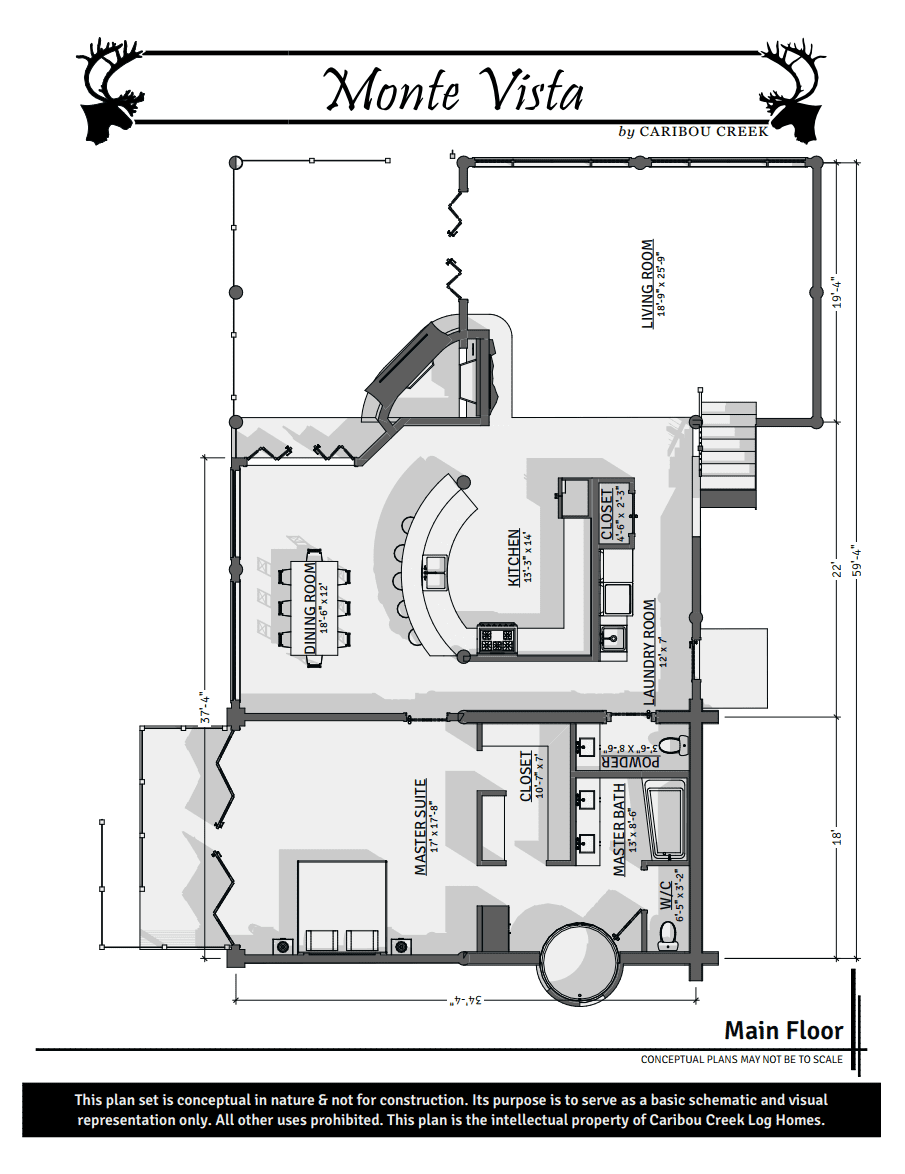
Main Floor 2,161 Sq. FT.
Upper Floor 802 Sq. Ft.
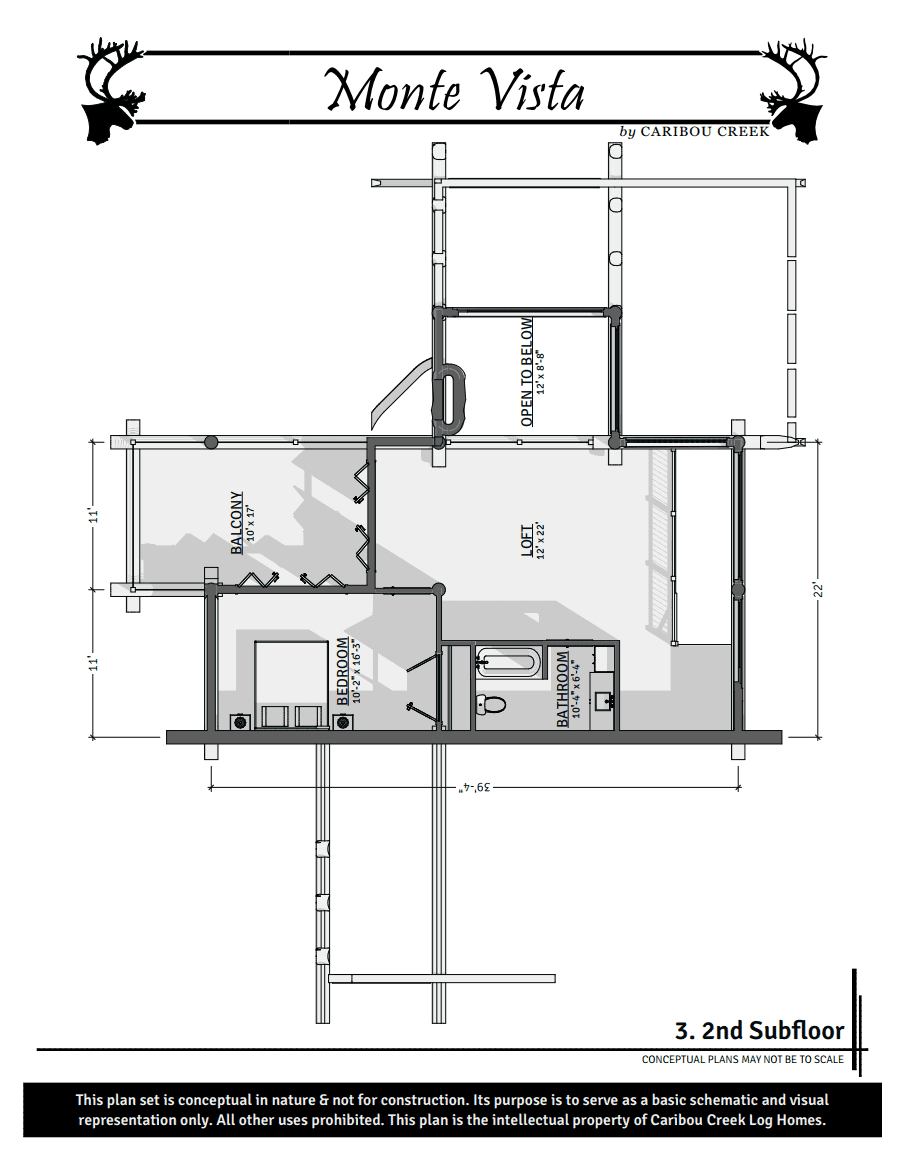
Upper Floor 802 Sq. FT.
Elevations
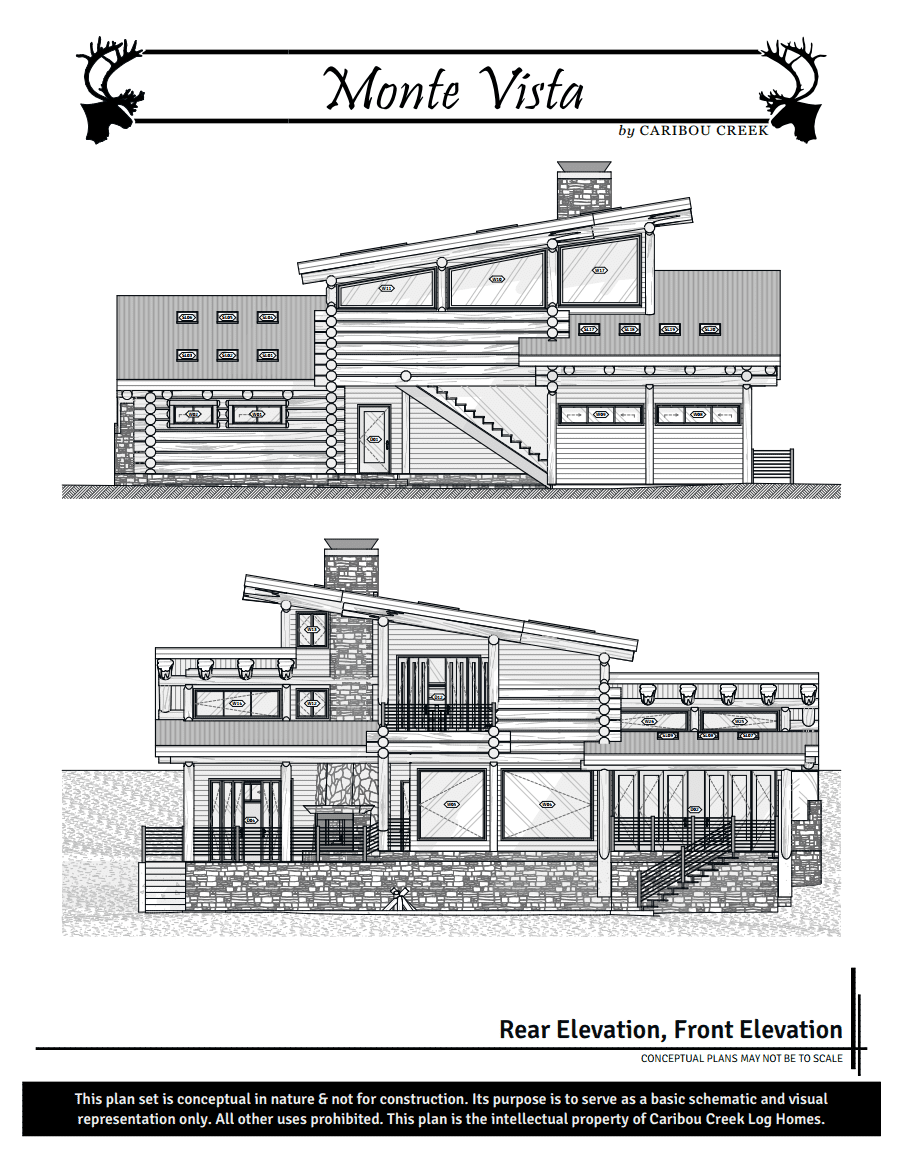
Elevations
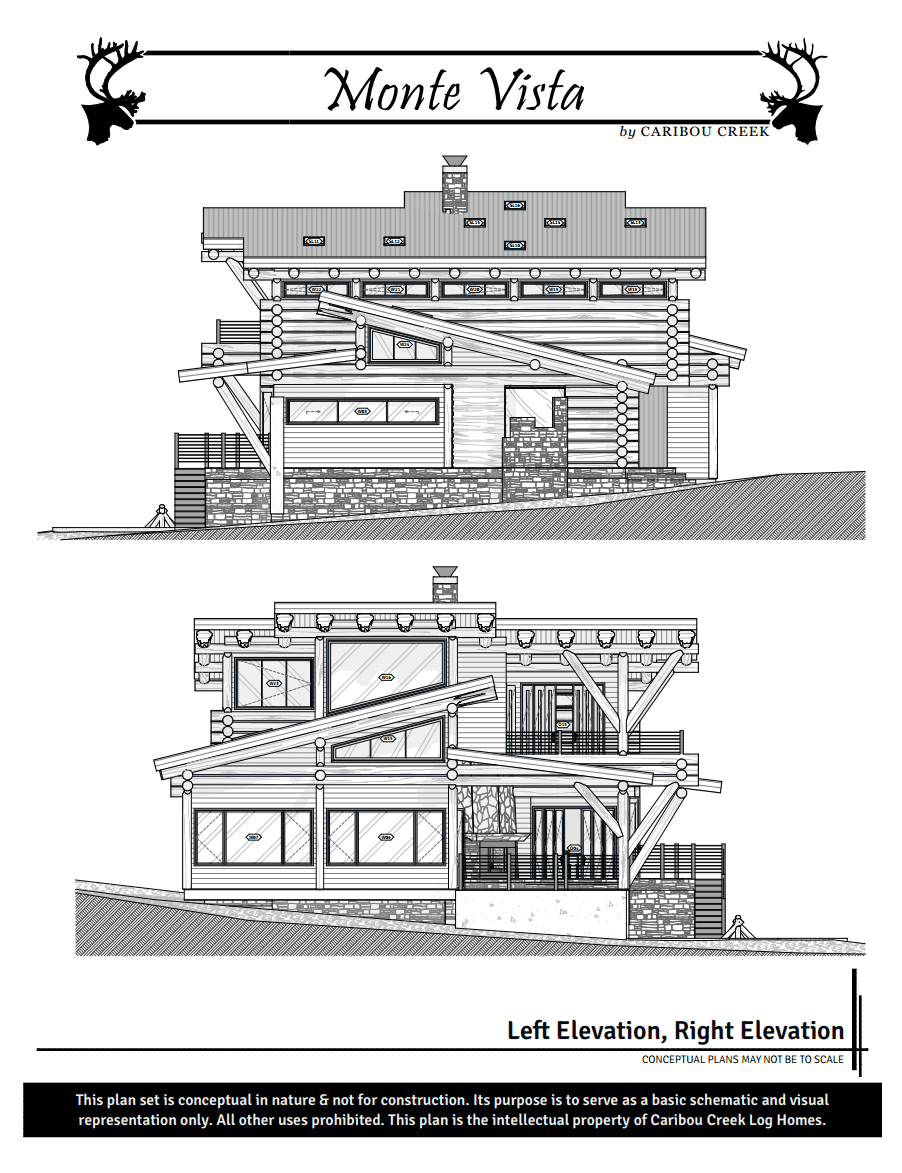
Log Package
