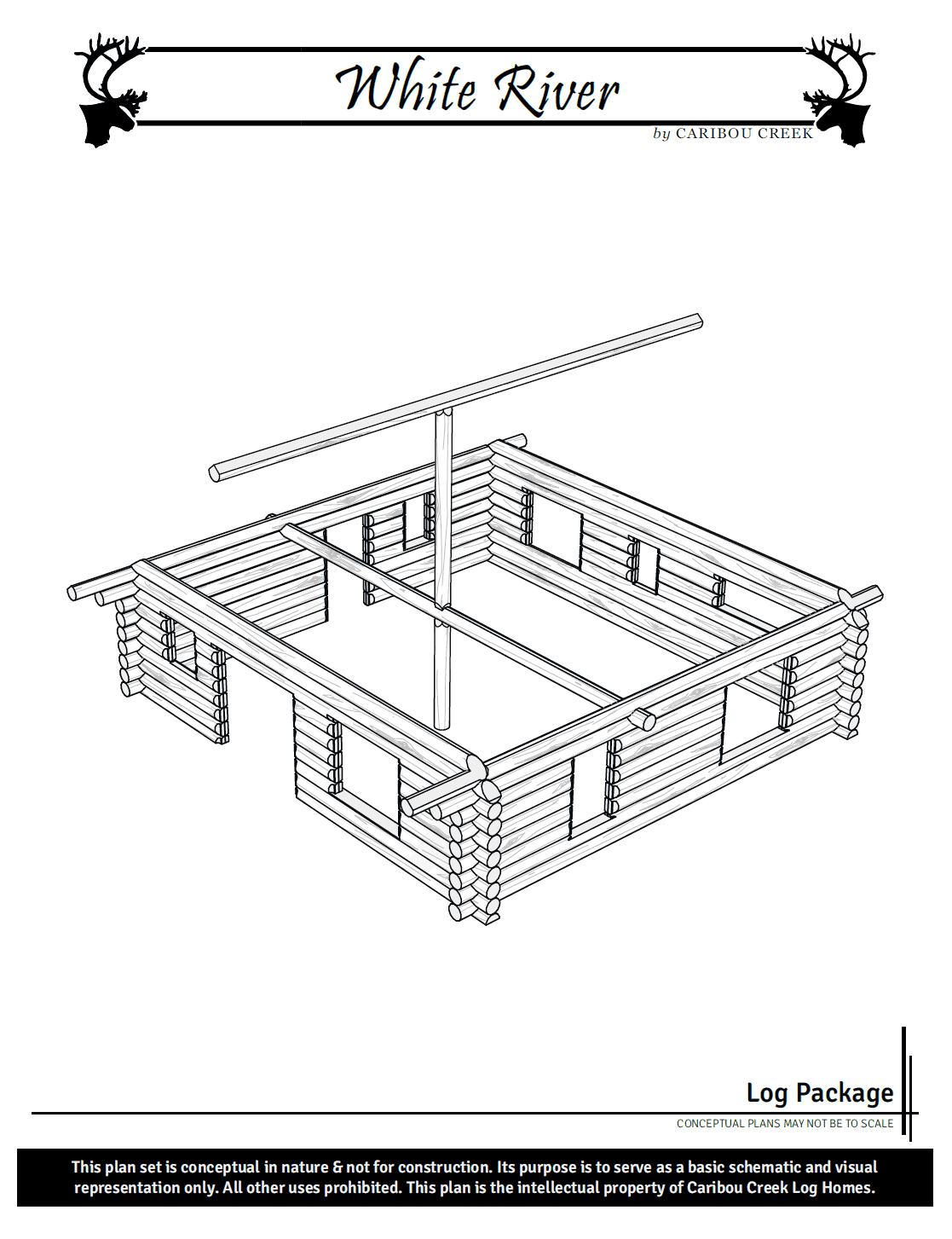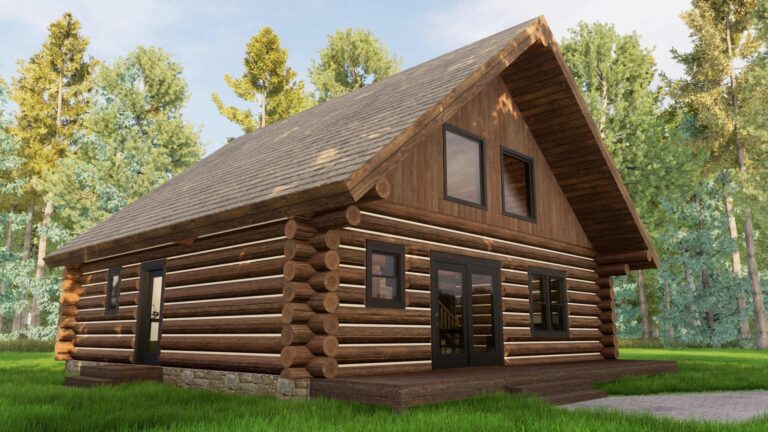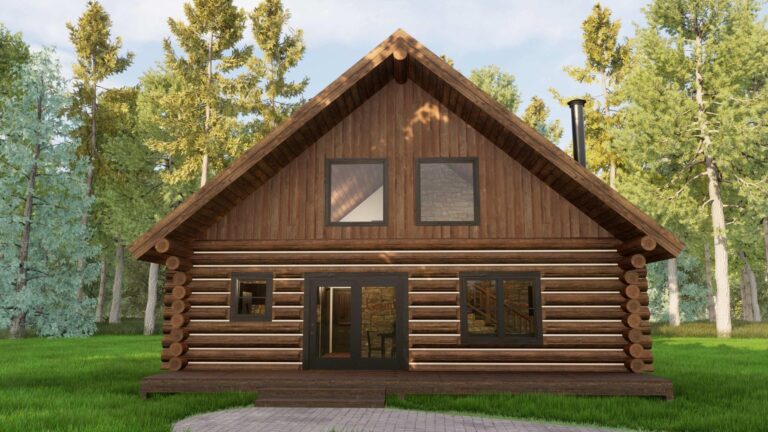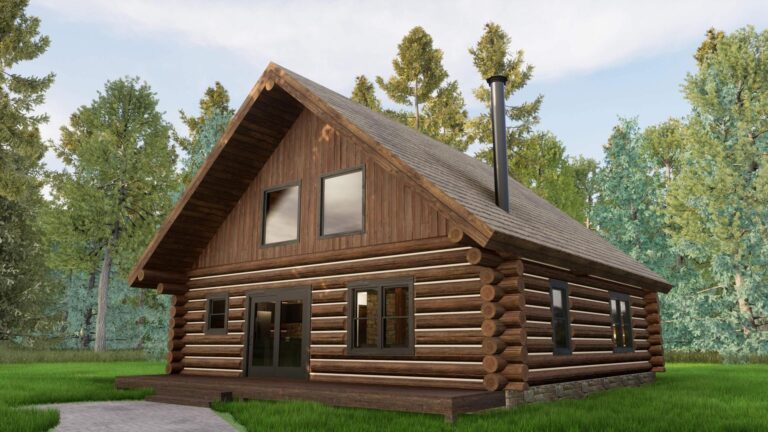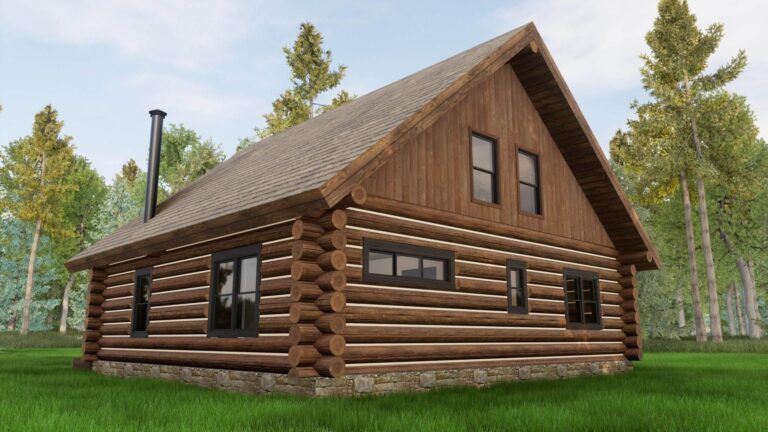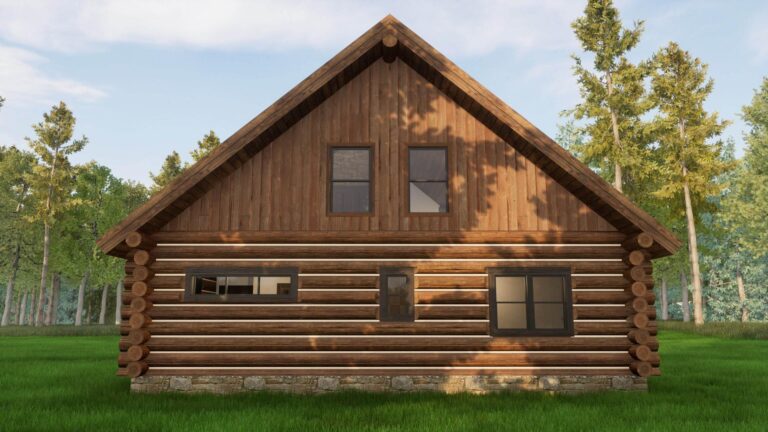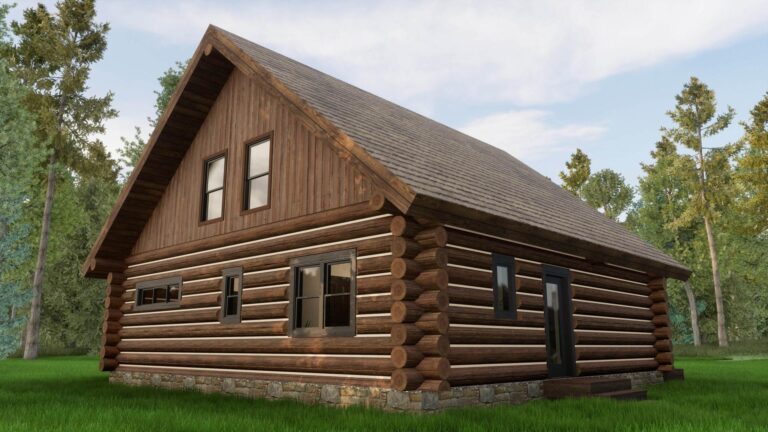Home Design:
White River
We developed the White River floor plan to be an efficient, affordable log home design. The simple floor plan and log structure lowers the cost per square foot, maximizing your investment. The structure can be customized to fit the look you want. This is the blank canvas on which to paint your dream.
Scroll Down For More
Exterior Renderings
Main Floor 1,088 Sq. Ft.
Upper Floor 543 Sq. Ft.
Elevations
Elevations
Log Package
Main Floor 1,088 Sq. Ft.
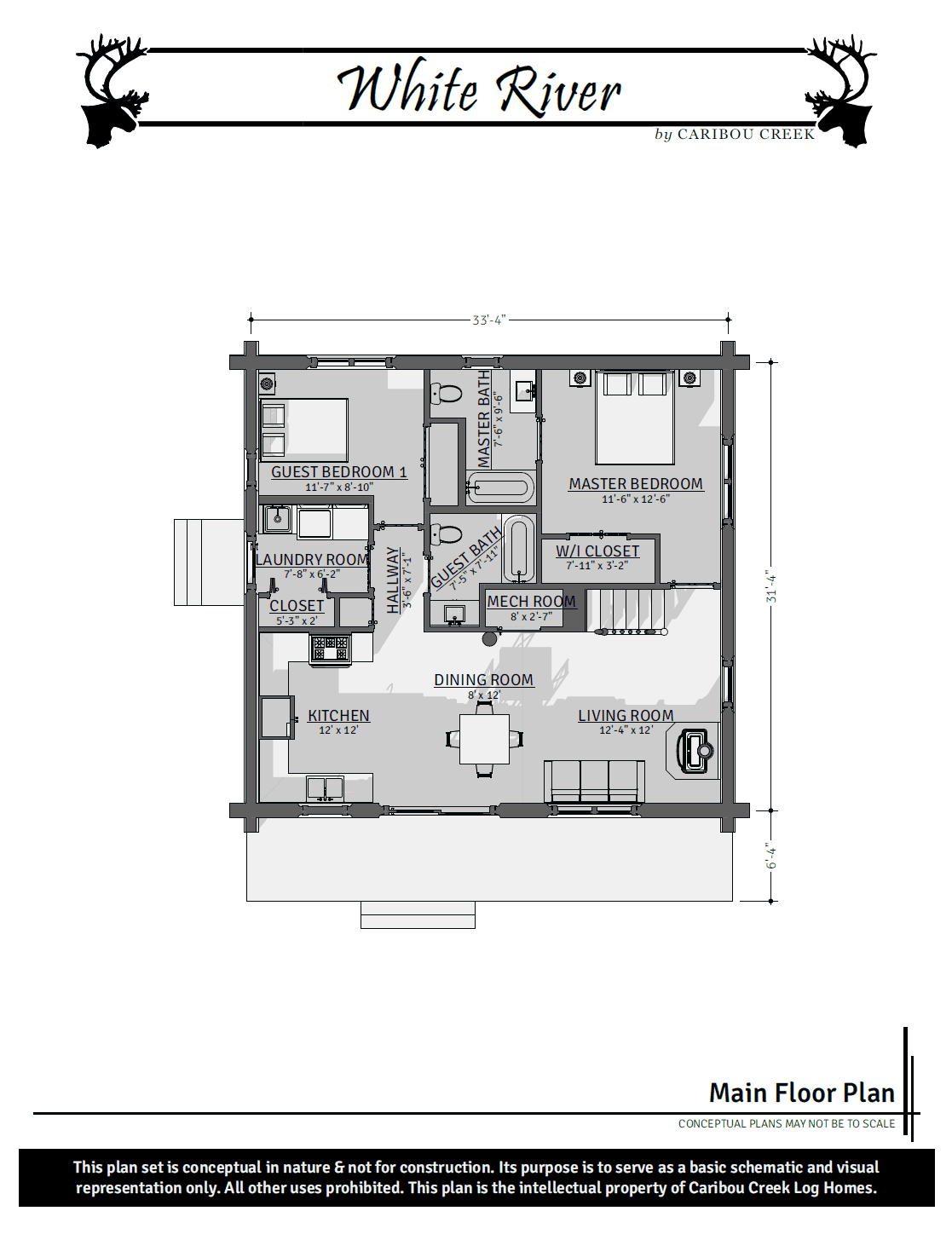
Main Floor 1,088 Sq. FT.
Upper Floor 543 Sq. Ft.
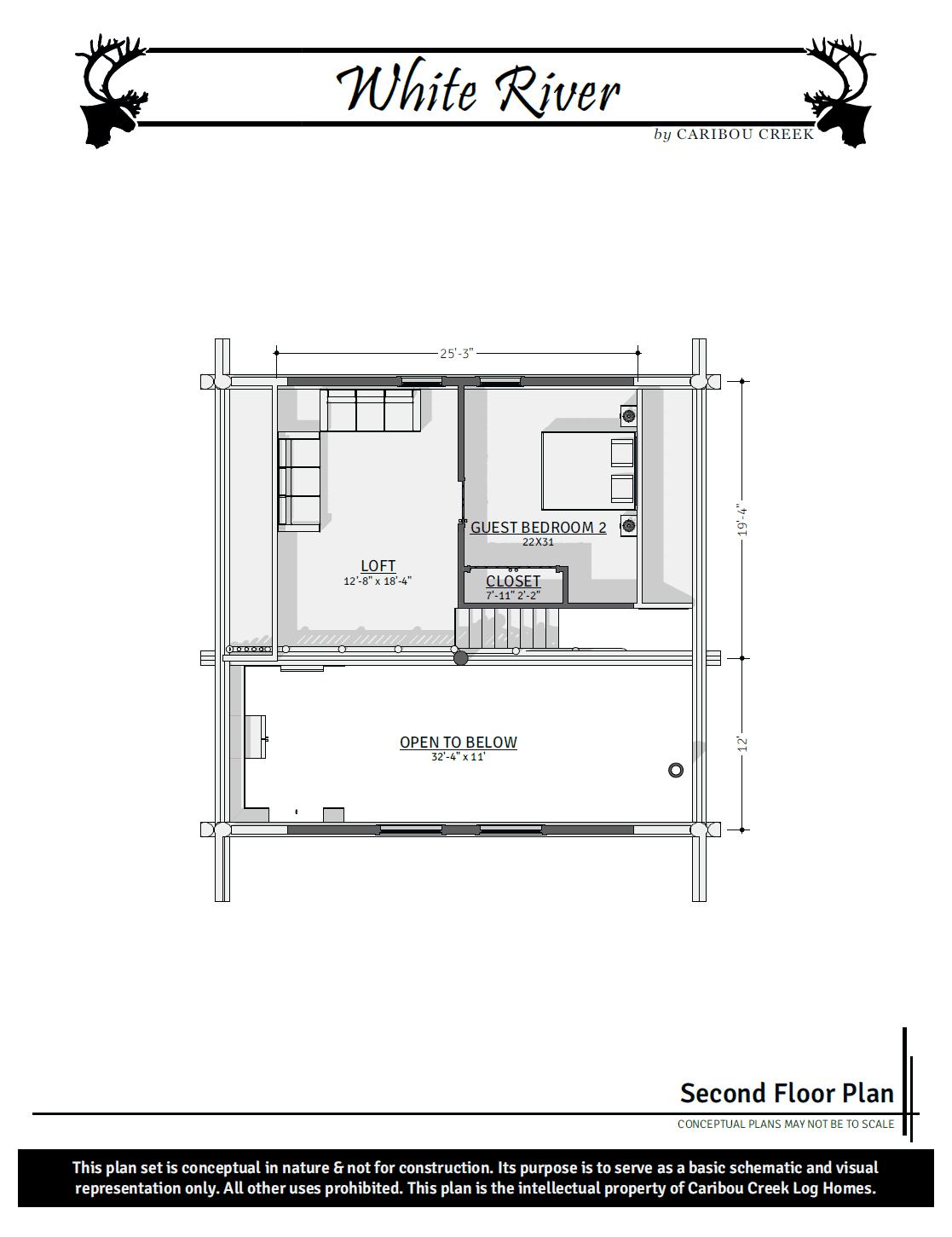
Upper Floor 543 Sq. FT.
Elevations
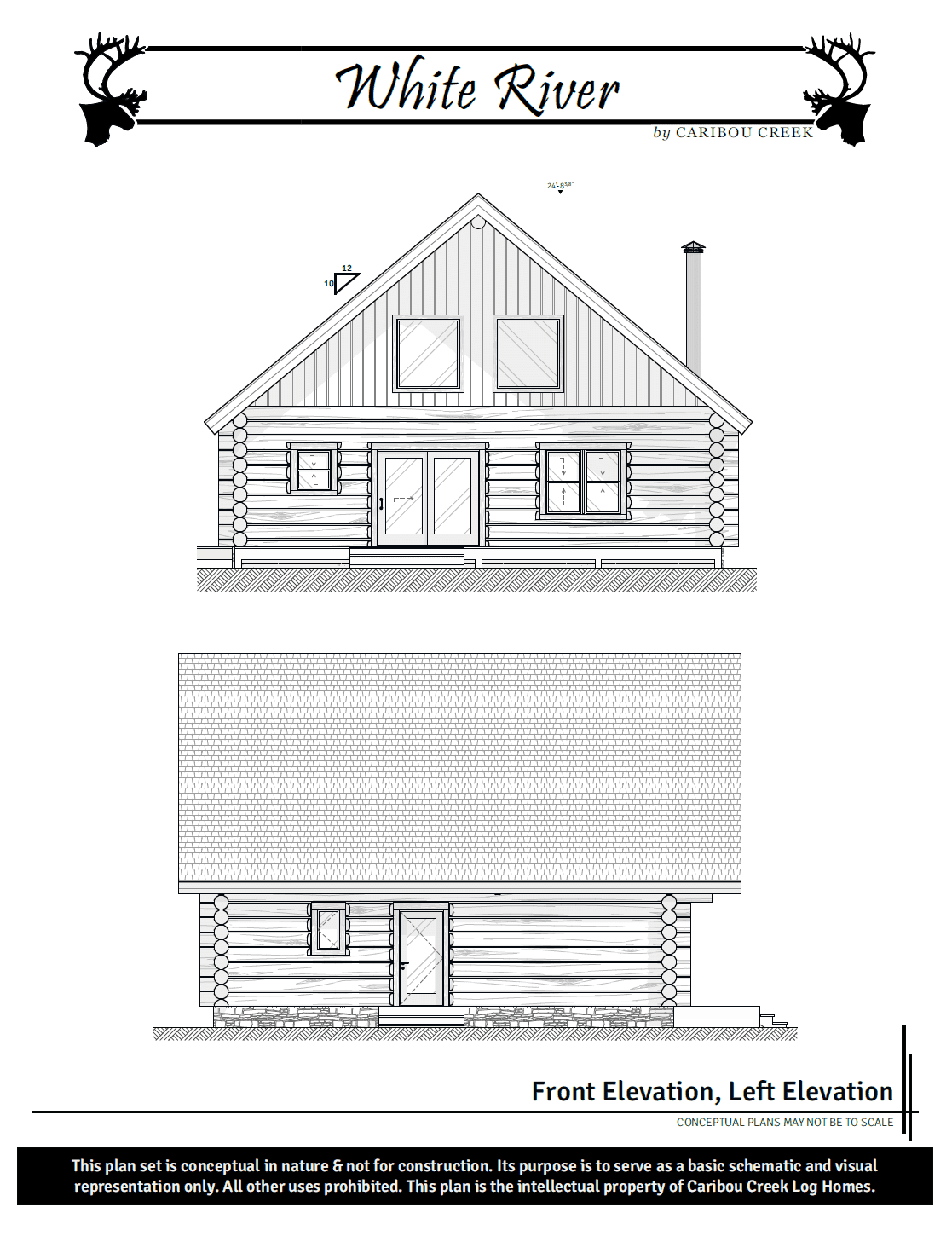
Elevations
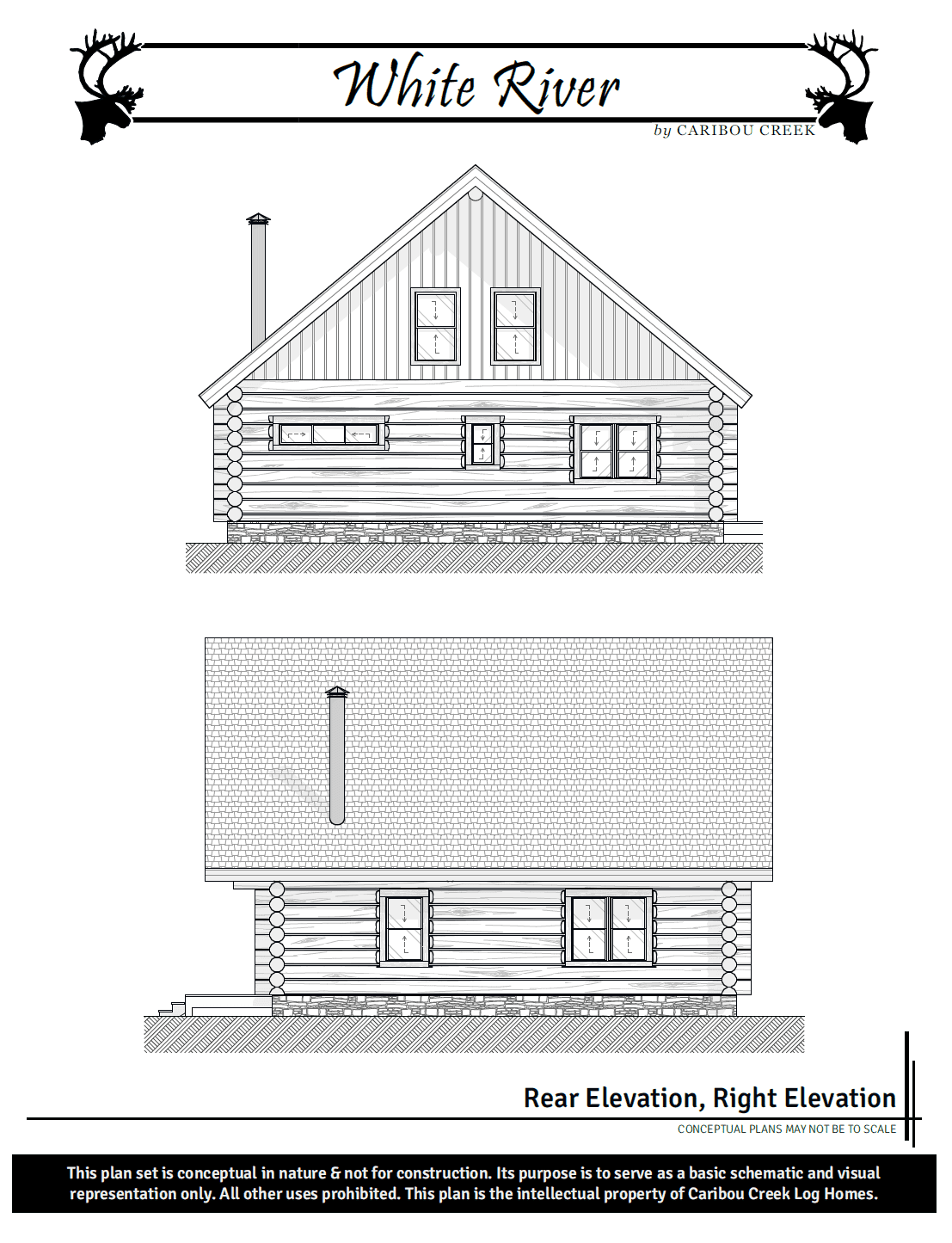
Log Package
