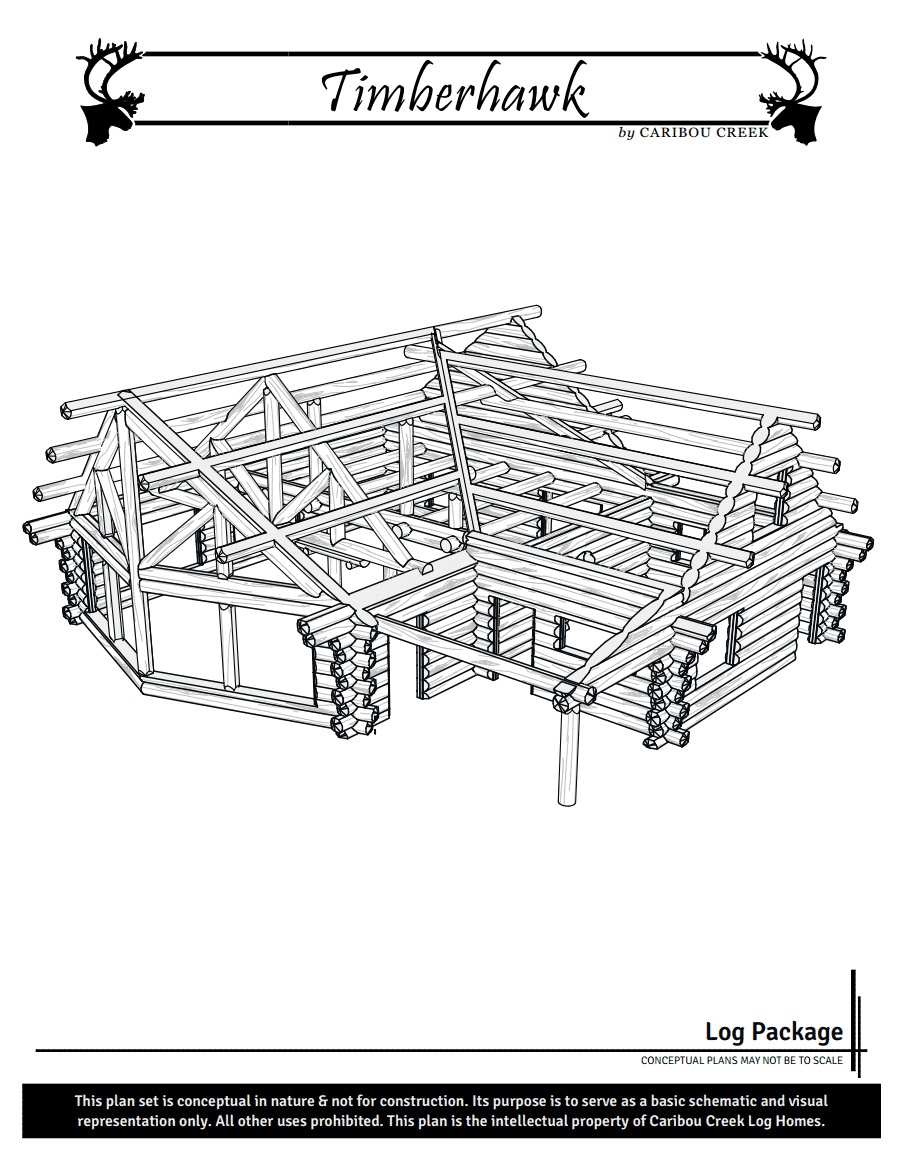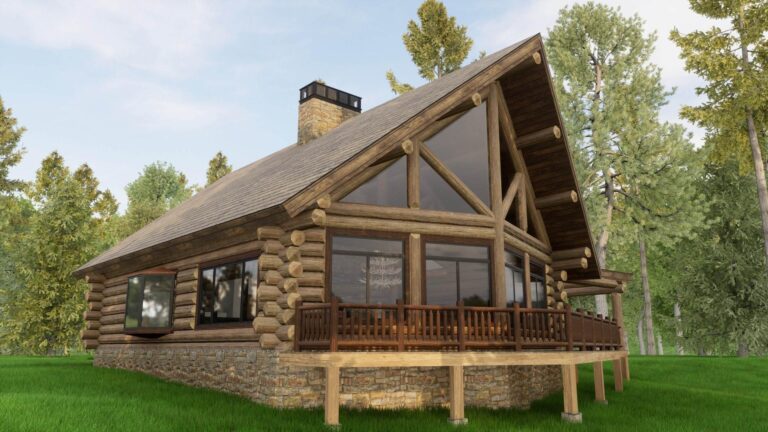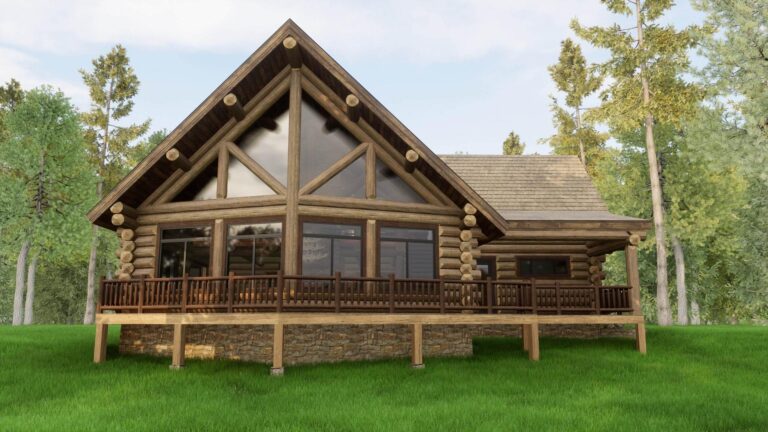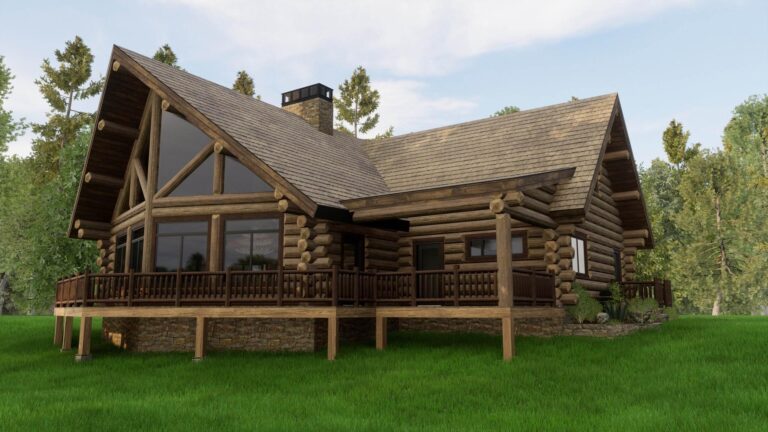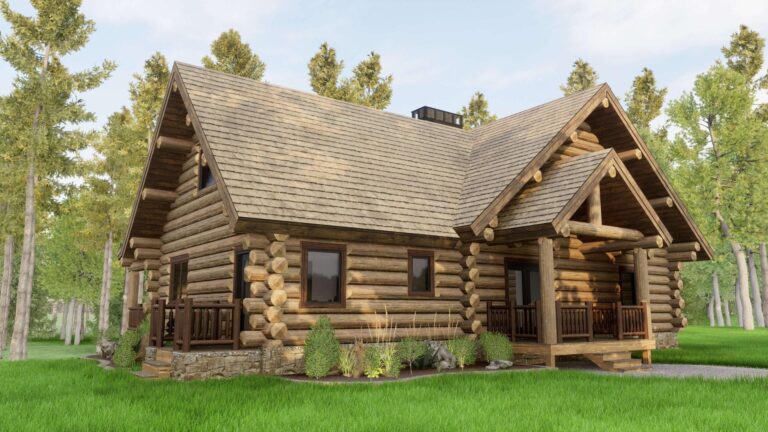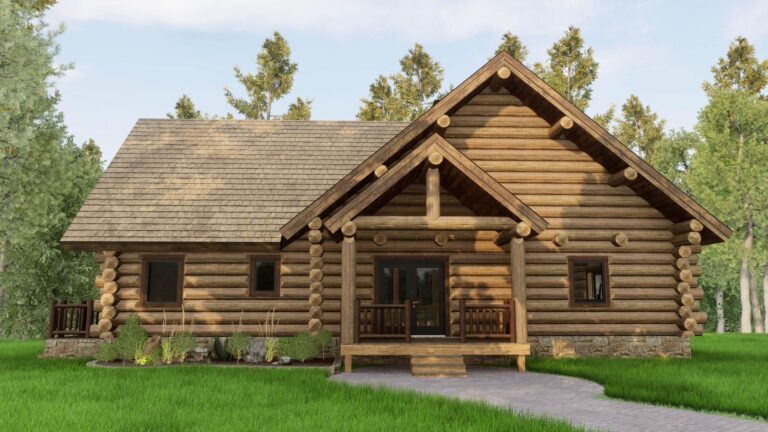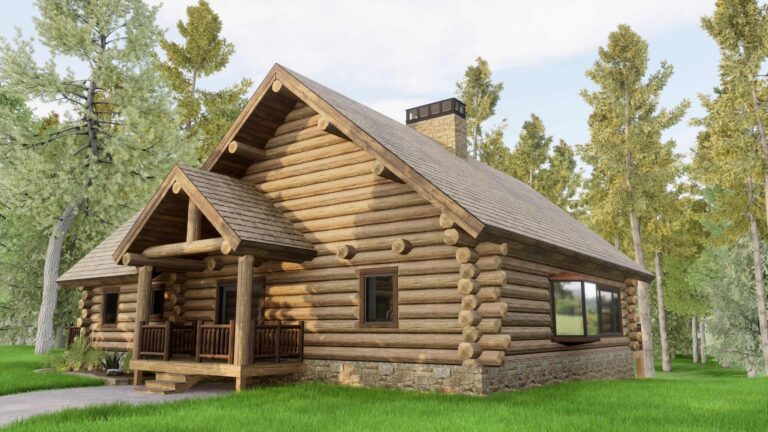Home Design:
Timberhawk
Timberhawk is all about wide open spaces. The high vaulted ceiling carries through from the great room to the huge, open-loft master suite. The pointed prow lets you capture a wider view, making the interior feel even bigger. The interior log truss and massive stone fireplace are natural focal points.
Scroll Down For More
Exterior Renderings
Navigable Model
1. Load the 3D Model and click "Enter Scene"
2. Click & Drag, or Swipe screen to look around inside the viewport
3. Use the controls displayed on the right to navigate between views
Main Floor 1,929 Sq. Ft.
Upper Floor 1,073 Sq. Ft.
Elevations
Elevations
Log Package
Main Floor 1,929 Sq. Ft.
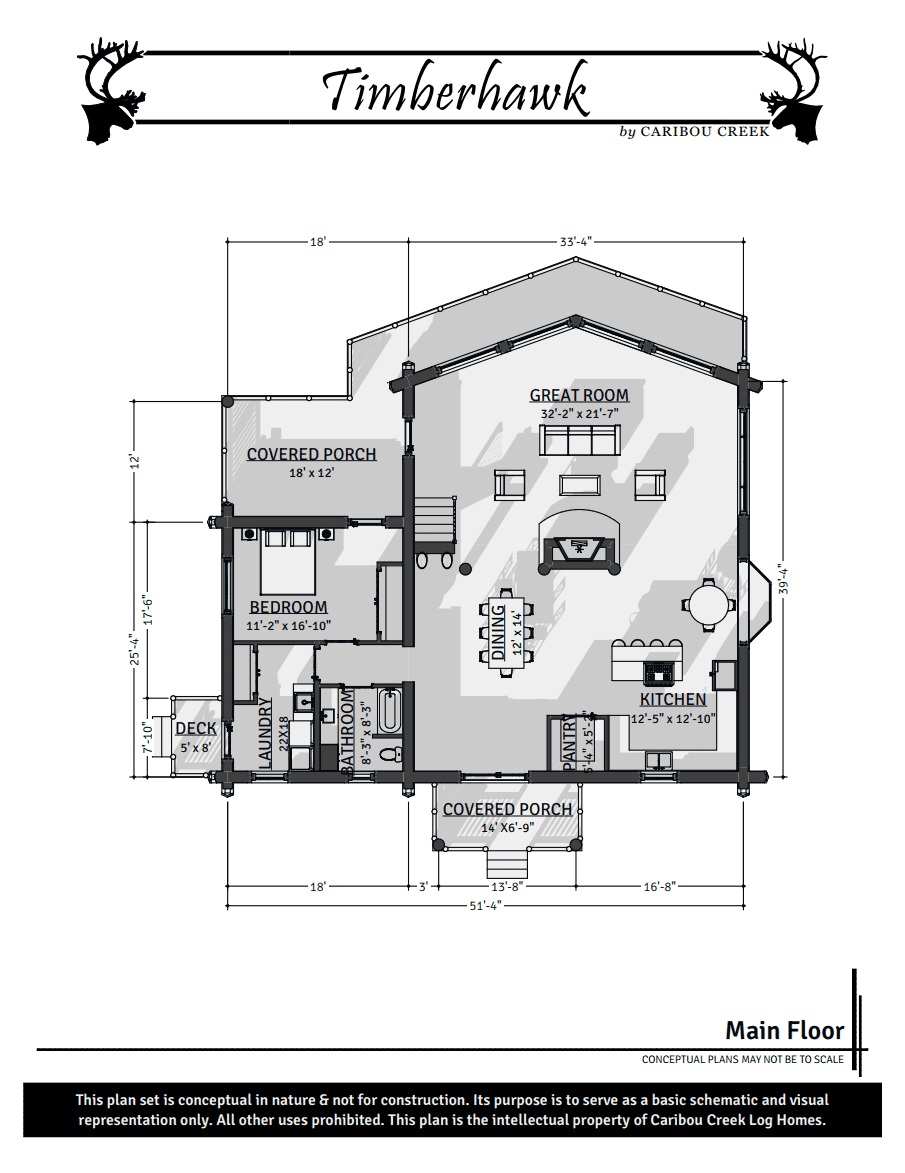
Main Floor 1,920 Sq. FT.
Upper Floor 1,073 Sq. Ft.
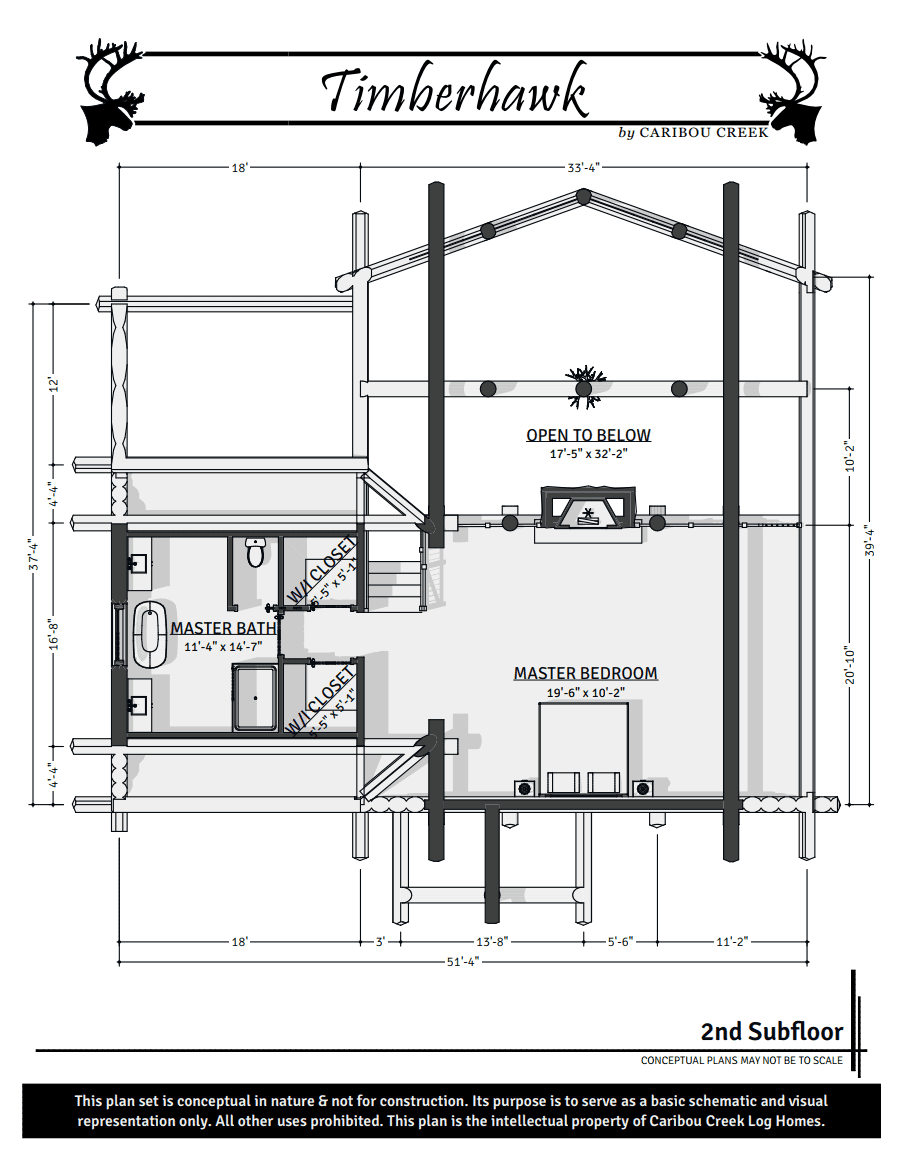
Upper Floor 1,073 Sq. FT.
Elevations
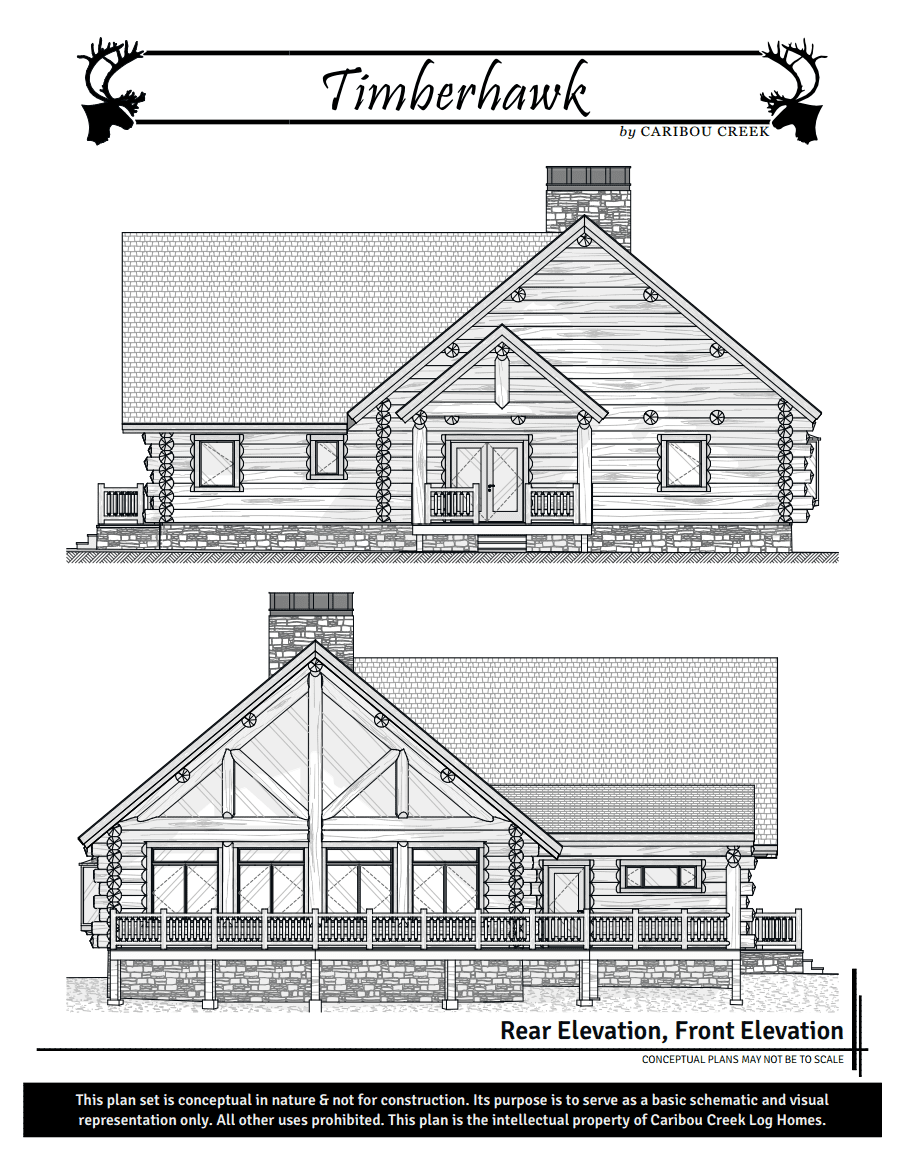
Elevations
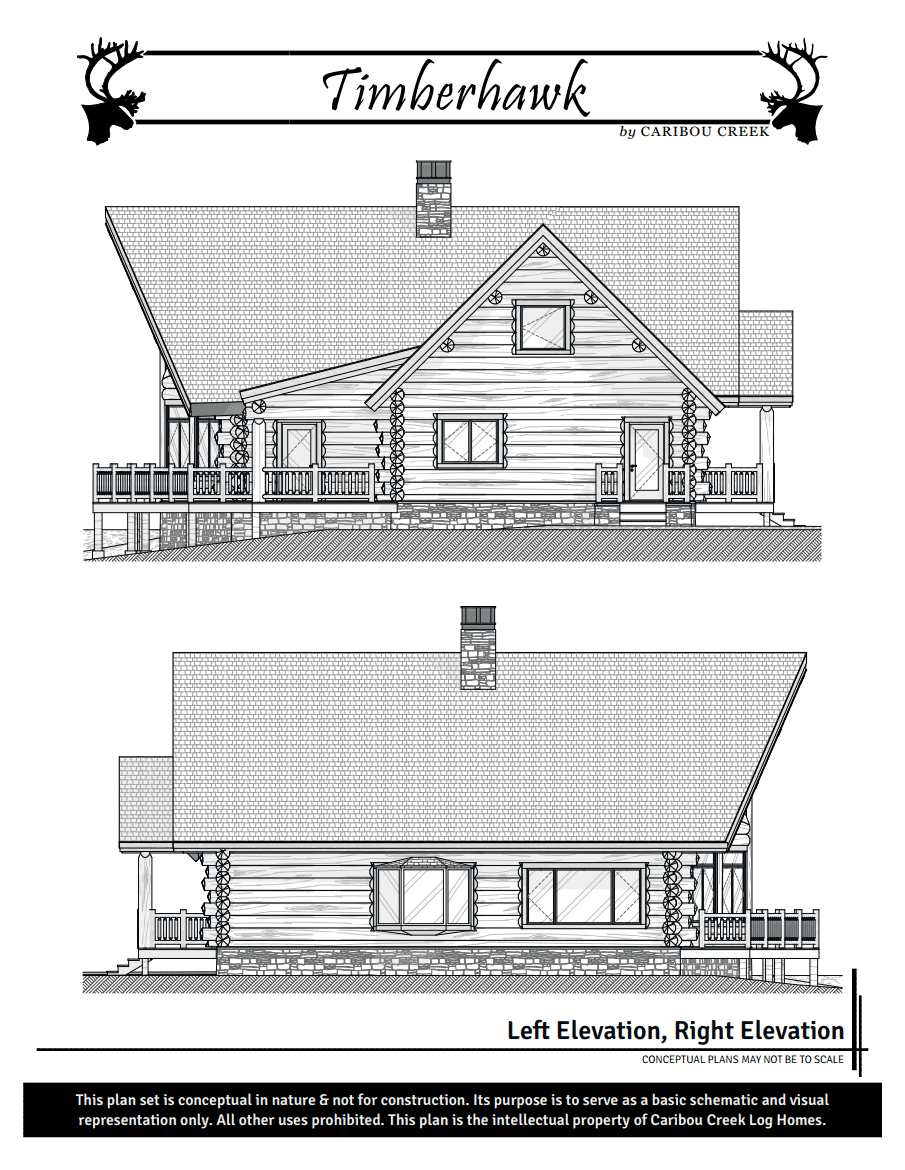
Log Package
