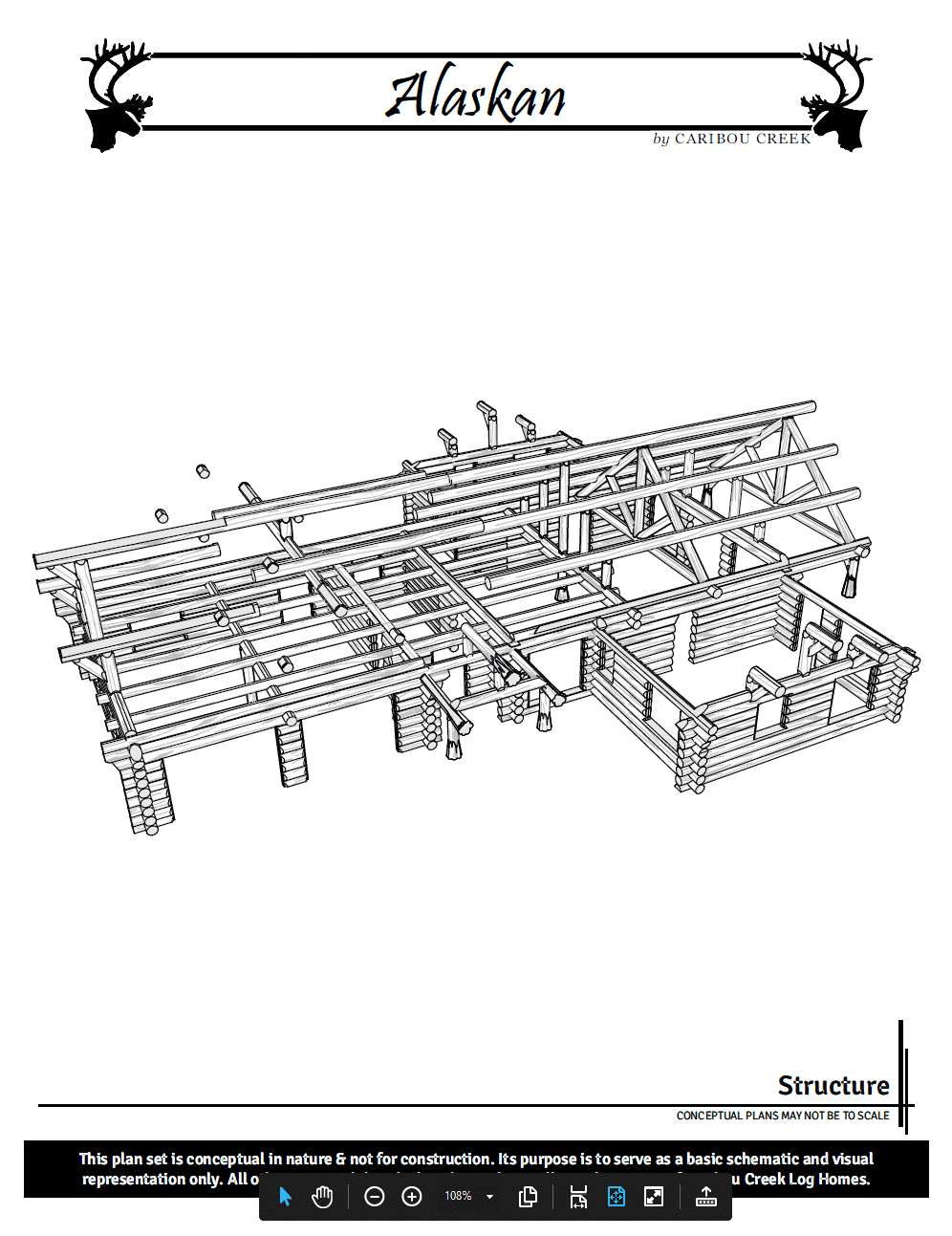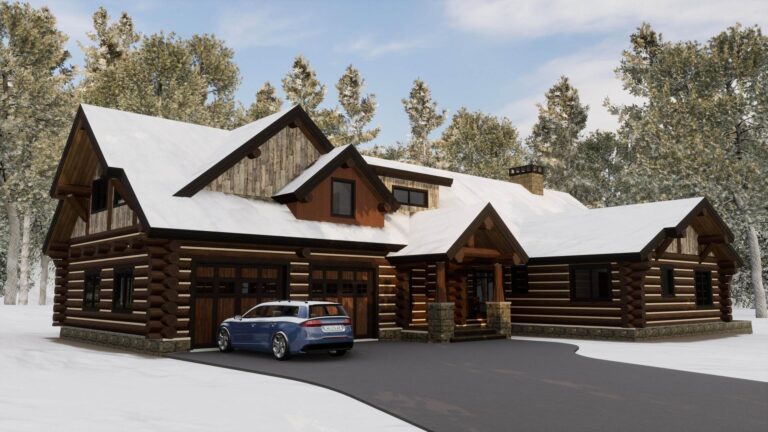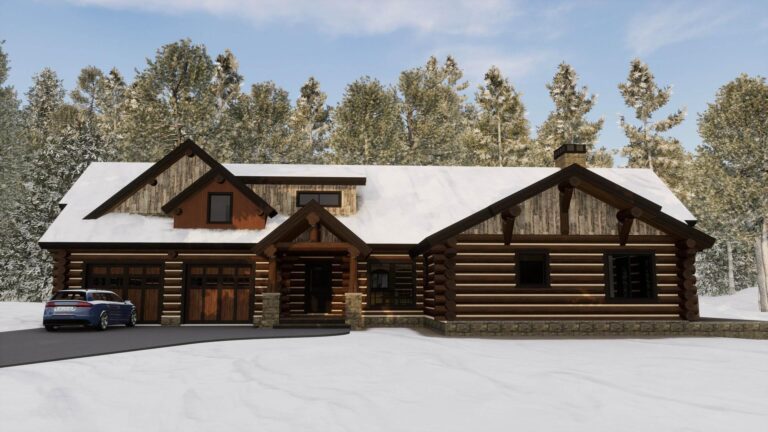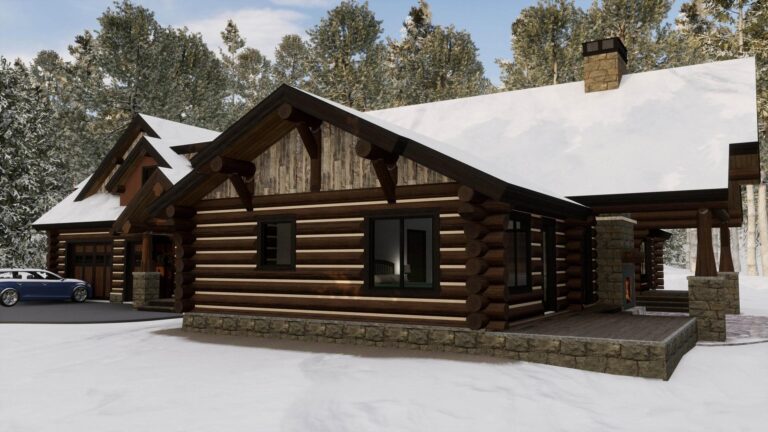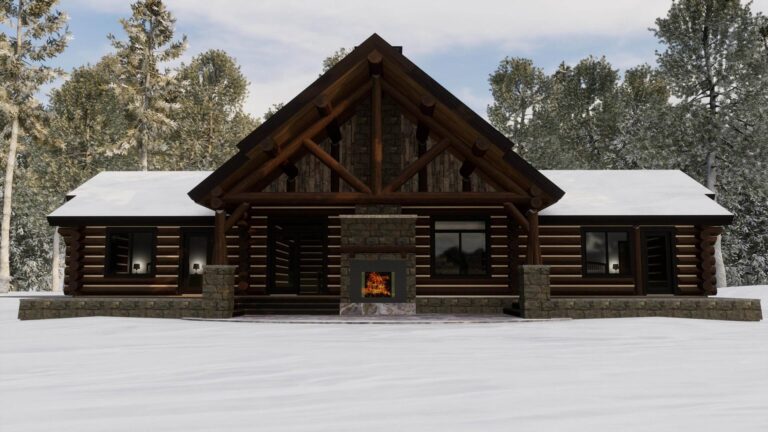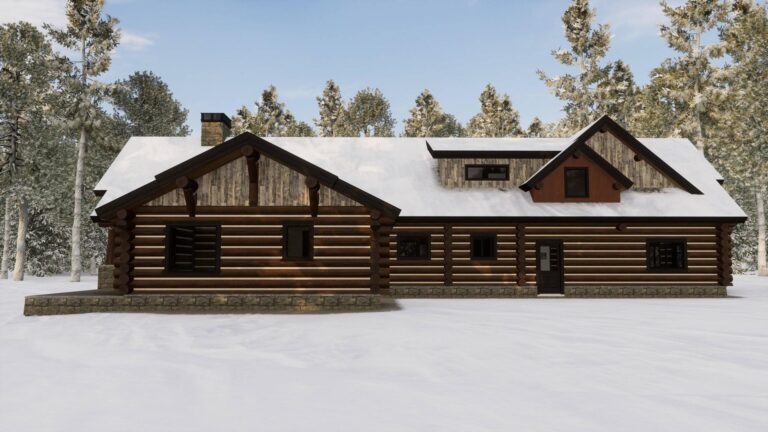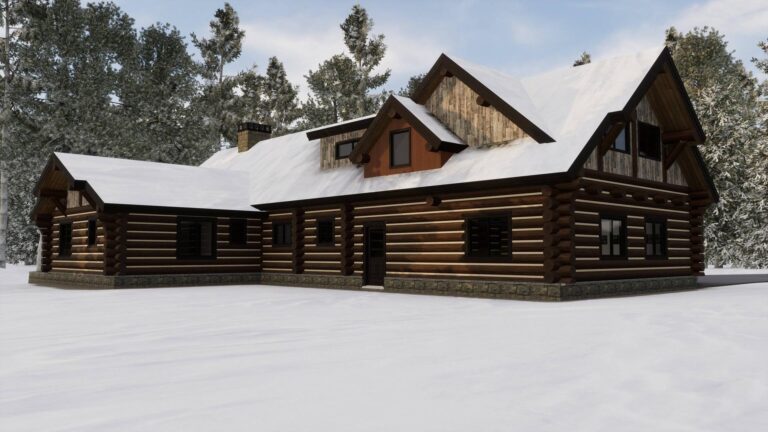Home Design:
Alaskan
The Alaskan, styled after our ever popular Wenatchee floor plan, is a handcrafted chink-style log home and a testament to modern mountain luxury! At just over 3,700 square feet, this attractive lodge-style beauty is designed around an active, outdoor lifestyle featuring ample living quarters, an attached garage, and large outdoor living area.
Scroll Down For More
Exterior Renderings
Navigable Model
1. Load the 3D Model and click "Enter Scene"
2. Click & Drag, or Swipe screen to look around inside the viewport
3. Use the controls displayed on the right to navigate between views
Main Floor 2,289 Sq. Ft.
Upper 1,495 Sq. Ft.
Elevations
Elevations
Log Package
Main Floor 2,289 Sq. Ft.
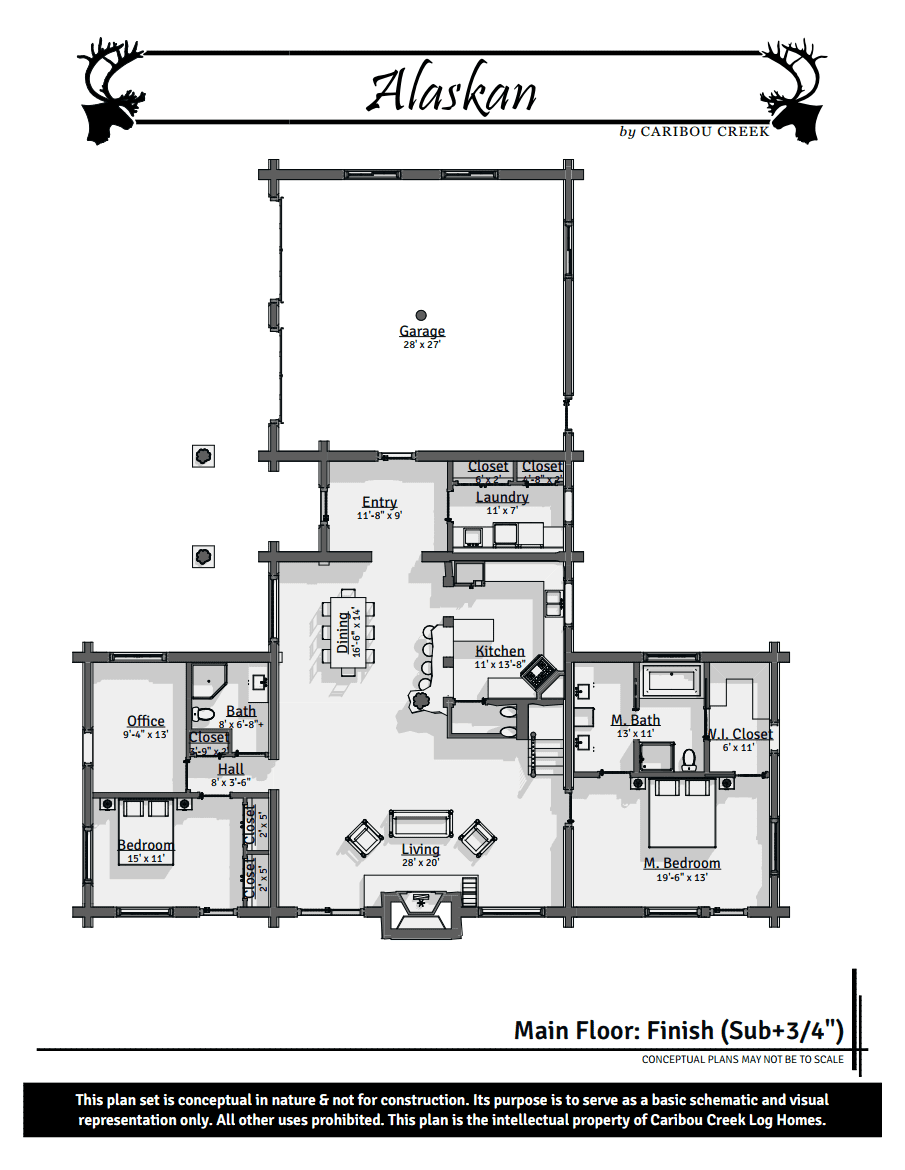
Main Floor 2,289 Sq. FT.
Upper 1,495 Sq. Ft.
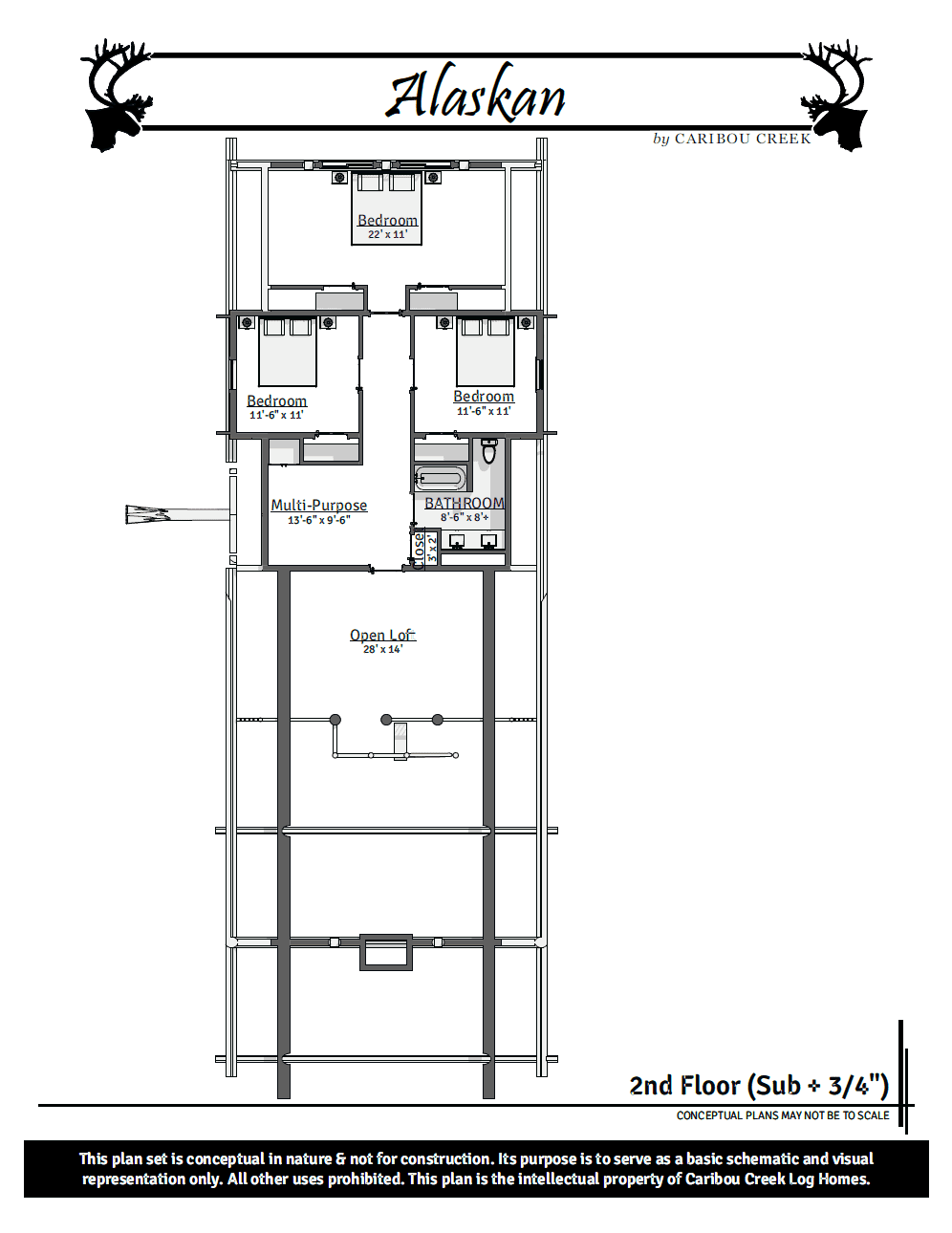
Upper Sq. FT. 1,495
Elevations
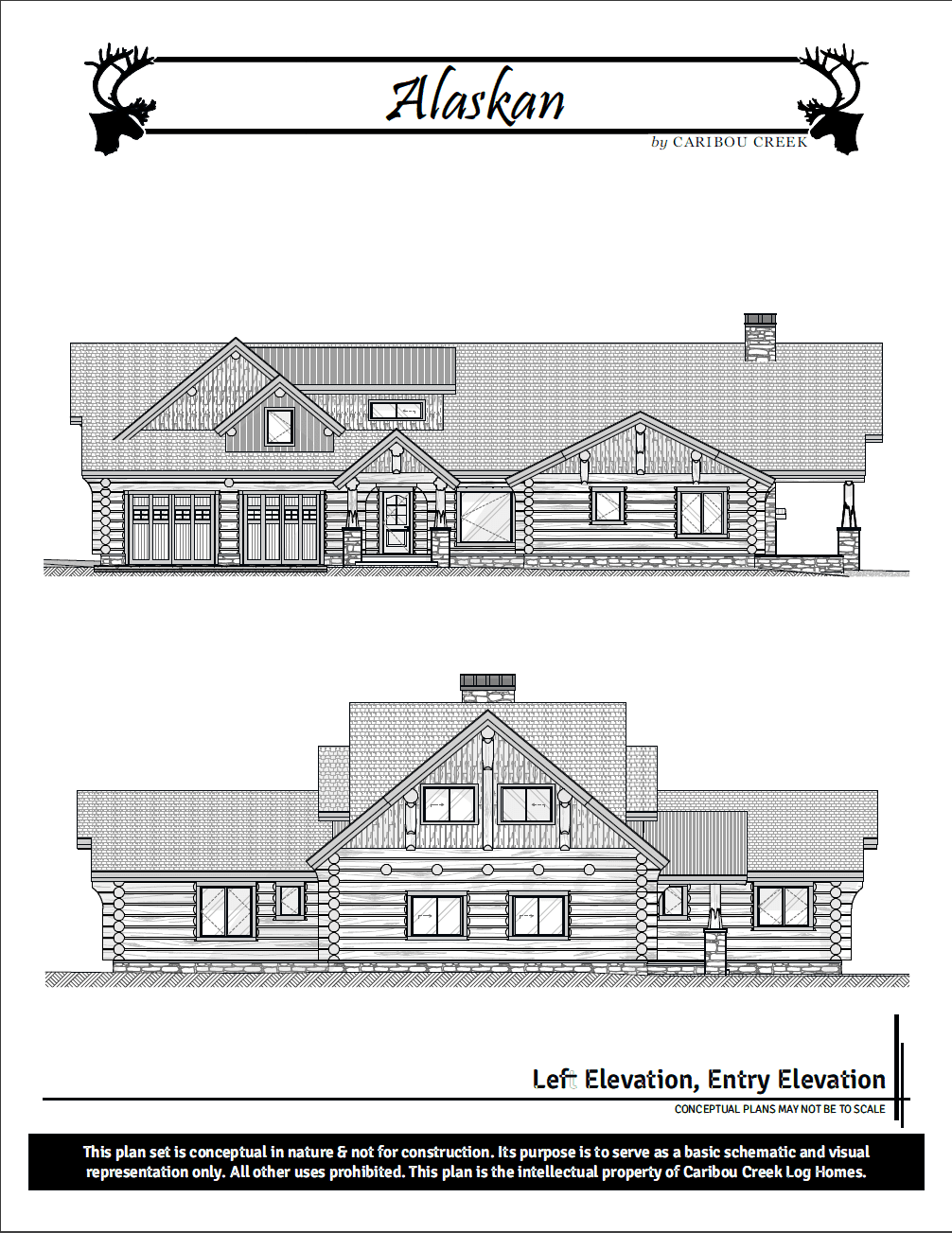
Elevations
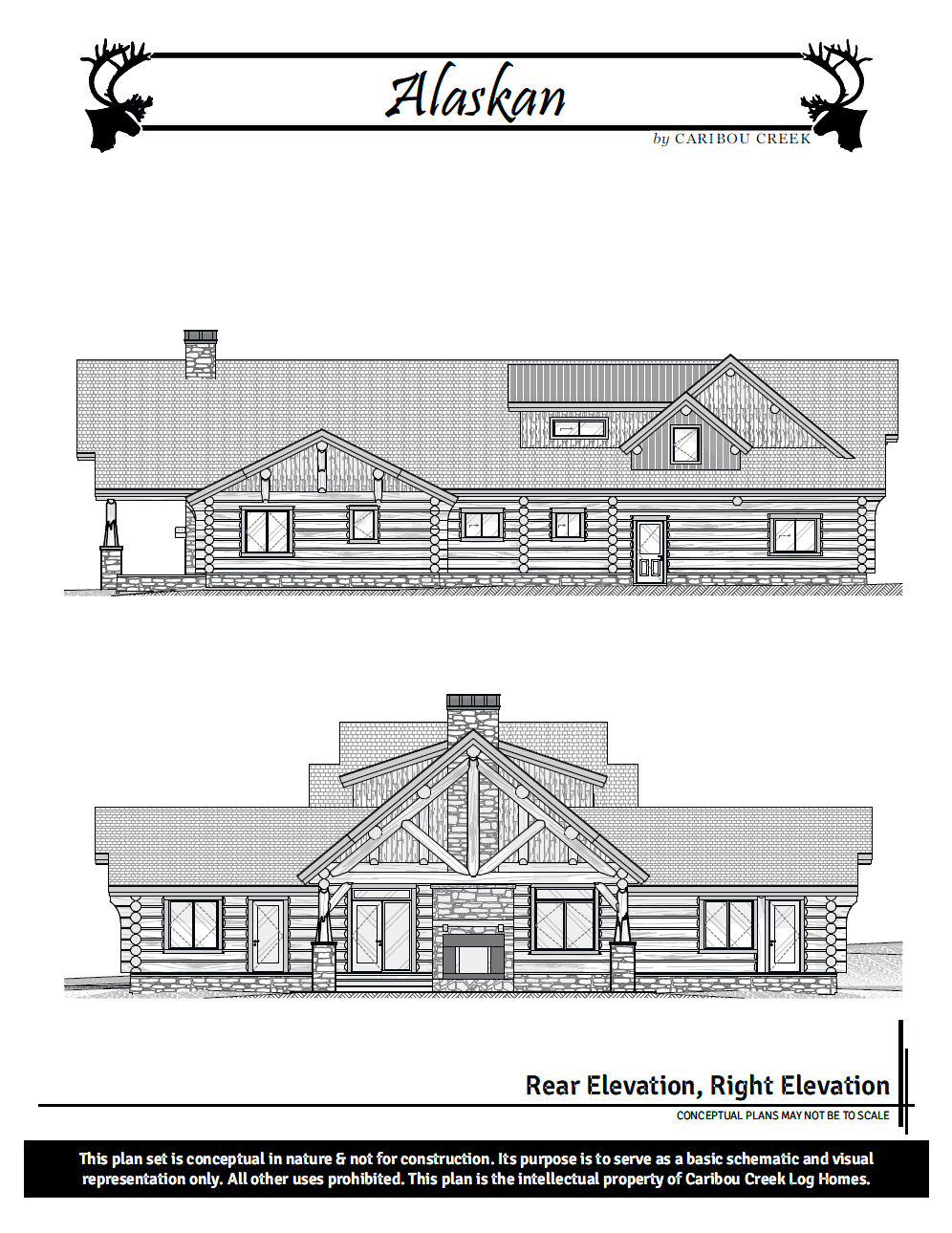
Log Package
